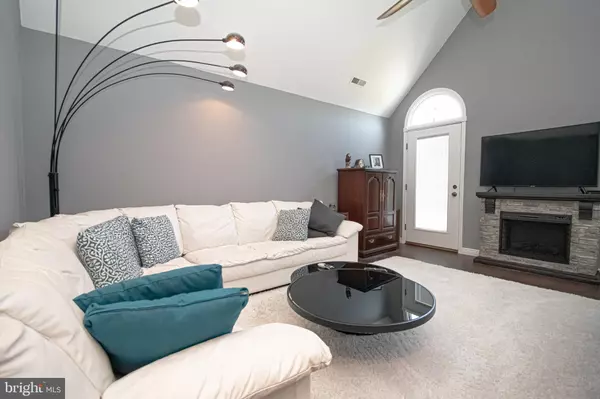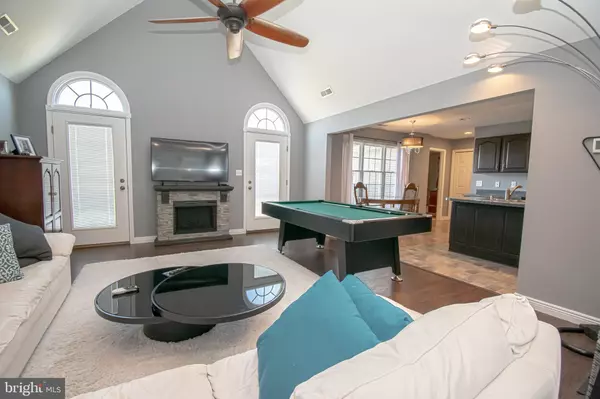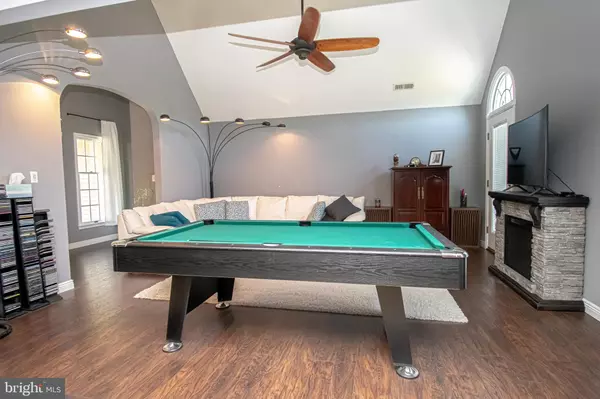$245,900
$245,900
For more information regarding the value of a property, please contact us for a free consultation.
3 Beds
2 Baths
1,559 SqFt
SOLD DATE : 01/17/2020
Key Details
Sold Price $245,900
Property Type Single Family Home
Sub Type Detached
Listing Status Sold
Purchase Type For Sale
Square Footage 1,559 sqft
Price per Sqft $157
Subdivision Matlinds Estates
MLS Listing ID DESU148164
Sold Date 01/17/20
Style Ranch/Rambler
Bedrooms 3
Full Baths 2
HOA Fees $10/ann
HOA Y/N Y
Abv Grd Liv Area 1,559
Originating Board BRIGHT
Year Built 1997
Annual Tax Amount $1,903
Tax Year 2019
Lot Size 0.550 Acres
Acres 0.55
Lot Dimensions 102.00 x 175.00
Property Description
Welcome Home to this impressive contemporary residence conveniently located steps away from the new hospital and quick access to Route 1! The floor plan encompasses 2 spacious bedrooms separated by a full guest bathroom on one end of the home. You'll be delighted to find a formal dining room, large living room with soaring ceilings right off the kitchen perfect for entertaining accompanied by a doorway leading to the rear deck perfect for morning coffee or evening cocktails! Make your way to the the owners suite on the opposite side of the home complete with walk-in closet, ceiling fan, and private master bath with soaking tub and stall shower to ensure the owners have a private retreat for rest and relaxation! Some recent improvements to the property include a new septic, tankless water heater, cooking and heating systems all transferred over to natural gas and propane tank has been removed from the ground. This home will fit the bill for many and is ideally positioned to enjoy the proximity to beaches, cafes, restaurants, outlets, museums and a selection of premier schools!
Location
State DE
County Sussex
Area Cedar Creek Hundred (31004)
Zoning TN
Rooms
Other Rooms Living Room, Dining Room, Primary Bedroom, Bedroom 2, Bedroom 3, Kitchen, Bathroom 2, Primary Bathroom
Main Level Bedrooms 3
Interior
Interior Features Attic, Carpet, Ceiling Fan(s), Formal/Separate Dining Room, Kitchen - Island, Primary Bath(s), Recessed Lighting, Soaking Tub, Tub Shower, Walk-in Closet(s)
Hot Water Tankless, Natural Gas
Heating Forced Air
Cooling Central A/C
Flooring Carpet, Vinyl, Laminated
Equipment Dishwasher, Dryer - Front Loading, Microwave, Oven/Range - Gas, Refrigerator, Stainless Steel Appliances, Washer - Front Loading, Water Heater - Tankless
Furnishings No
Fireplace N
Appliance Dishwasher, Dryer - Front Loading, Microwave, Oven/Range - Gas, Refrigerator, Stainless Steel Appliances, Washer - Front Loading, Water Heater - Tankless
Heat Source Natural Gas
Laundry Has Laundry
Exterior
Exterior Feature Deck(s), Porch(es)
Parking Features Garage - Side Entry, Garage Door Opener
Garage Spaces 8.0
Fence Rear, Privacy
Water Access N
Accessibility None
Porch Deck(s), Porch(es)
Attached Garage 2
Total Parking Spaces 8
Garage Y
Building
Lot Description Corner
Story 1
Sewer Gravity Sept Fld
Water Well
Architectural Style Ranch/Rambler
Level or Stories 1
Additional Building Above Grade, Below Grade
Structure Type Vaulted Ceilings,Dry Wall
New Construction N
Schools
Elementary Schools Ross
Middle Schools Milford Central Academy
High Schools Milford
School District Milford
Others
Senior Community No
Tax ID 330-11.00-6.07
Ownership Fee Simple
SqFt Source Assessor
Acceptable Financing Cash, Conventional
Listing Terms Cash, Conventional
Financing Cash,Conventional
Special Listing Condition Standard
Read Less Info
Want to know what your home might be worth? Contact us for a FREE valuation!

Our team is ready to help you sell your home for the highest possible price ASAP

Bought with Allan Austin Gardner-Bowler • Myers Realty
"My job is to find and attract mastery-based agents to the office, protect the culture, and make sure everyone is happy! "







