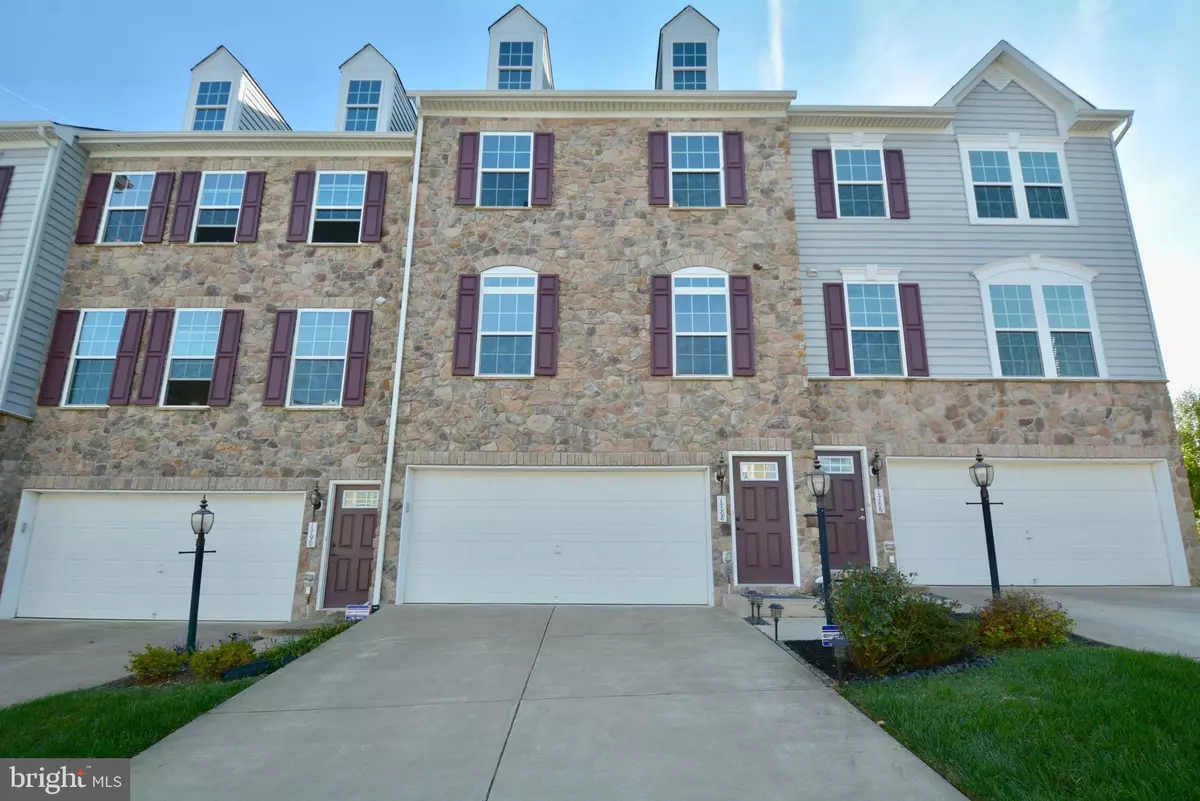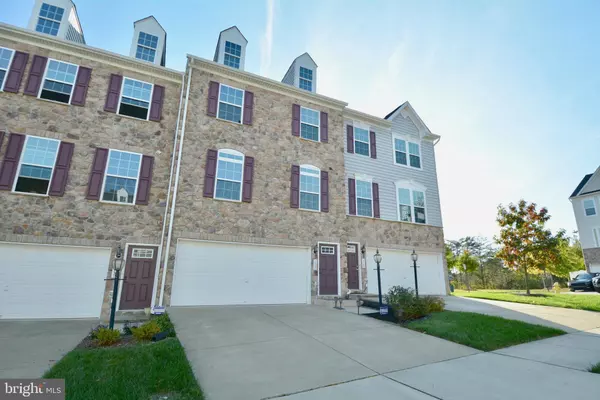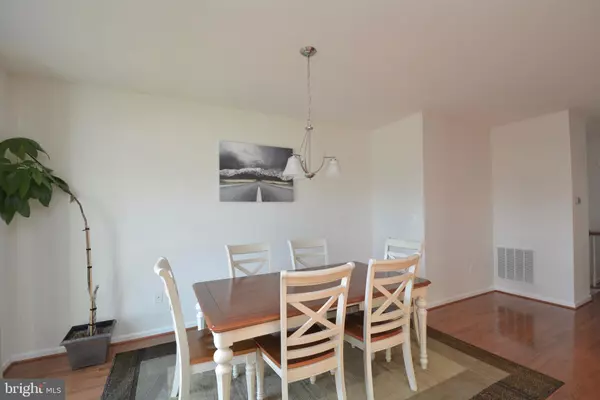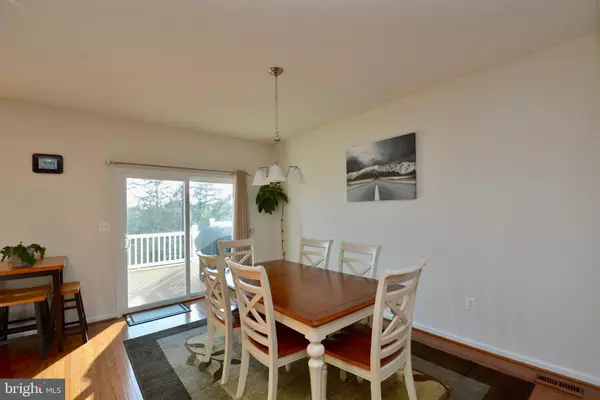$496,000
$490,000
1.2%For more information regarding the value of a property, please contact us for a free consultation.
3 Beds
4 Baths
2,376 SqFt
SOLD DATE : 01/05/2021
Key Details
Sold Price $496,000
Property Type Townhouse
Sub Type Interior Row/Townhouse
Listing Status Sold
Purchase Type For Sale
Square Footage 2,376 sqft
Price per Sqft $208
Subdivision Vantage Point
MLS Listing ID VAPW506388
Sold Date 01/05/21
Style Traditional
Bedrooms 3
Full Baths 3
Half Baths 1
HOA Fees $103/mo
HOA Y/N Y
Abv Grd Liv Area 1,848
Originating Board BRIGHT
Year Built 2013
Annual Tax Amount $5,477
Tax Year 2020
Lot Size 1,891 Sqft
Acres 0.04
Property Description
On going care built in with remainder of 10 year Ryan Homes structural warranty. Ryan Homes information folder is available at listing for a buyer to review. Largest of the three models in the neighborhood of 57 units. Gorgeous upper level with open granite filled kitchen leading to back custom trex deck. Deck has view in the distance of Occoquan inlet joining the Potomac. MBR features tray ceiling with huge Master bath with sunken tub and large premium tiled shower. MBR also features walk in closet. Upper level laudry room adjacent. Two front bedrooms and a full bath compliment this level. Main floor is custom hardwood. First level located in back of two car garage features large family room and full bath. This level accesses the back yard which is partially fenced. Minutes from EZ Pass/HOV to 95 and commuter rail as well as communter lot. School bus turns into Vanatage View Lane for pick up. Please wear a mask during your visit and please be on time. Listing agent lives in the community and has posted a welcome lettter for buyers to review at the showing. Enjoy the pictures and video tour before your visit. All showings to be completed by 630PM.
Location
State VA
County Prince William
Zoning PMR
Rooms
Basement Full
Main Level Bedrooms 3
Interior
Interior Features Floor Plan - Open
Hot Water Natural Gas
Heating Energy Star Heating System
Cooling Ceiling Fan(s), Central A/C
Flooring Carpet, Hardwood
Equipment Built-In Microwave, Dishwasher, Disposal, Dryer, ENERGY STAR Refrigerator, Icemaker, Oven/Range - Gas, Range Hood, Stainless Steel Appliances, Washer
Fireplace N
Appliance Built-In Microwave, Dishwasher, Disposal, Dryer, ENERGY STAR Refrigerator, Icemaker, Oven/Range - Gas, Range Hood, Stainless Steel Appliances, Washer
Heat Source Natural Gas
Exterior
Exterior Feature Deck(s)
Parking Features Garage - Front Entry, Garage Door Opener
Garage Spaces 6.0
Amenities Available None
Water Access N
View Scenic Vista
Accessibility None
Porch Deck(s)
Road Frontage Private
Attached Garage 2
Total Parking Spaces 6
Garage Y
Building
Story 2
Sewer Public Sewer
Water Public
Architectural Style Traditional
Level or Stories 2
Additional Building Above Grade, Below Grade
New Construction N
Schools
Elementary Schools Occoquan
Middle Schools Fred M. Lynn
High Schools Woodbridge
School District Prince William County Public Schools
Others
Pets Allowed Y
HOA Fee Include Lawn Care Front,Lawn Care Rear,Snow Removal,Trash
Senior Community No
Tax ID 8393-42-3737
Ownership Fee Simple
SqFt Source Assessor
Security Features Security System
Acceptable Financing Conventional, FHA, VA
Horse Property N
Listing Terms Conventional, FHA, VA
Financing Conventional,FHA,VA
Special Listing Condition Standard
Pets Allowed Number Limit
Read Less Info
Want to know what your home might be worth? Contact us for a FREE valuation!

Our team is ready to help you sell your home for the highest possible price ASAP

Bought with Hulunem D Woldgebreal • Samson Properties

"My job is to find and attract mastery-based agents to the office, protect the culture, and make sure everyone is happy! "







