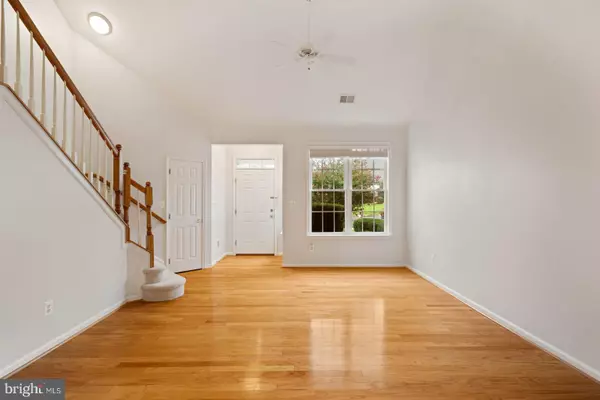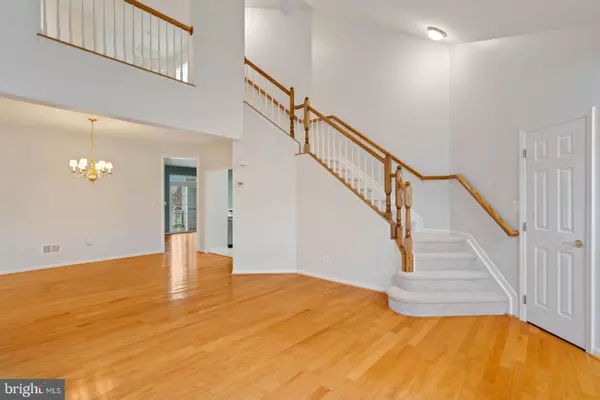$420,000
$415,000
1.2%For more information regarding the value of a property, please contact us for a free consultation.
3 Beds
3 Baths
2,065 SqFt
SOLD DATE : 12/02/2020
Key Details
Sold Price $420,000
Property Type Single Family Home
Sub Type Twin/Semi-Detached
Listing Status Sold
Purchase Type For Sale
Square Footage 2,065 sqft
Price per Sqft $203
Subdivision Heritage Hunt
MLS Listing ID VAPW507232
Sold Date 12/02/20
Style Villa
Bedrooms 3
Full Baths 2
Half Baths 1
HOA Fees $310/mo
HOA Y/N Y
Abv Grd Liv Area 2,065
Originating Board BRIGHT
Year Built 2004
Annual Tax Amount $4,194
Tax Year 2020
Lot Size 3,119 Sqft
Acres 0.07
Property Description
Move in ready - you will simply fall in love with this gorgeous attached villa (Belvedere model) nestled in the desirable 55+ Gated Heritage Hunt Community. This spacious 2-level home offers 3 Bedrooms, 2.5 Baths with over 2000 sq ft! The Master Bedroom, Full Bath & Laundry all on the main level! This well-built home offers MANY NEW UPGRADES including NEW Roof, NEW Carpet (Master BR, Stairs & Upper level), NEW Bathroom Vanity and NEW Walk-in Shower/Tub. The BRAND NEW Gourmet Kitchen offers NEW Quartz Countertops, NEW Backsplash, NEW Stainless Steel Appliance, NEW Sink, NEW Light Fixtures and more! This immaculate home provides an OPEN FLOOR PLAN featuring enormous amounts of natural light! Marvelous hardwood floors throughout main level including vaulted ceiling, recessed lights, crown molding & cozy gas fireplace! Head upstairs to 2 oversized Bedrooms, Large closets, Full Bathroom, Storage Room and Loft area - which would be perfect for a Study, Home office and/or Virtual Learning area! NEW Carpet throughout entire upper level! Enjoy your coffee or entertain friends as you walk out onto an over-sized deck (with retractable shade awning) offering spectacular views. The canopy of mature trees and beautiful landscaped back yard creates a lovely outdoor setting. Heritage Hunt has a wealth of amenities for its residents and guests to enjoy. Some of those amenities include two clubhouses, two aquatic facilities, an 18-hole Arthur Hills golf course, a fitness center, dining facilities, and other recreation amenities. So whatever your recreation interest is, there is something for everyone to enjoy. The HOA includes Cable, Trash, Internet, Phone, Snow Removal and More! Easy access to schools, shopping, restaurants, parks, public transportation and medical facilities. One of the persons living in the residence must be 55+. One time community capitalization fee of $3720. BRING YOUR OFFER TODAY! More Info - https://www.heritagehunt.net/about/real-estate/buy-sell-rent-guidelines
Location
State VA
County Prince William
Zoning PMR
Rooms
Other Rooms Living Room, Dining Room, Primary Bedroom, Bedroom 2, Bedroom 3, Kitchen, Family Room, Laundry, Loft, Storage Room, Primary Bathroom, Full Bath, Half Bath
Main Level Bedrooms 1
Interior
Hot Water Electric
Heating Central
Cooling Central A/C
Flooring Hardwood, Ceramic Tile, Vinyl, Partially Carpeted
Fireplaces Number 1
Equipment Built-In Microwave, Dishwasher, Disposal, Dryer, Exhaust Fan, Oven/Range - Gas, Refrigerator, Stainless Steel Appliances, Washer, Water Heater
Appliance Built-In Microwave, Dishwasher, Disposal, Dryer, Exhaust Fan, Oven/Range - Gas, Refrigerator, Stainless Steel Appliances, Washer, Water Heater
Heat Source Natural Gas
Laundry Main Floor, Washer In Unit, Dryer In Unit
Exterior
Parking Features Garage Door Opener, Garage - Front Entry
Garage Spaces 2.0
Utilities Available Cable TV, Electric Available, Natural Gas Available, Phone Available, Sewer Available, Water Available
Amenities Available Club House, Common Grounds, Fitness Center, Gated Community, Golf Course Membership Available, Jog/Walk Path, Picnic Area, Pool - Outdoor, Recreational Center, Tennis Courts
Water Access N
View Garden/Lawn
Roof Type Architectural Shingle
Accessibility Level Entry - Main
Attached Garage 1
Total Parking Spaces 2
Garage Y
Building
Story 2
Sewer Public Sewer
Water Public
Architectural Style Villa
Level or Stories 2
Additional Building Above Grade, Below Grade
New Construction N
Schools
Elementary Schools Tyler
Middle Schools Bull Run
High Schools Battlefield
School District Prince William County Public Schools
Others
HOA Fee Include Cable TV,Common Area Maintenance,High Speed Internet,Insurance,Management,Pool(s),Recreation Facility,Snow Removal,Security Gate,Standard Phone Service,Trash
Senior Community Yes
Age Restriction 55
Tax ID 7498-03-9980
Ownership Fee Simple
SqFt Source Assessor
Acceptable Financing Cash, Conventional, FHA, VA
Listing Terms Cash, Conventional, FHA, VA
Financing Cash,Conventional,FHA,VA
Special Listing Condition Standard, Probate Listing
Read Less Info
Want to know what your home might be worth? Contact us for a FREE valuation!

Our team is ready to help you sell your home for the highest possible price ASAP

Bought with Rebecca Cullinan • Keller Williams Capital Properties
"My job is to find and attract mastery-based agents to the office, protect the culture, and make sure everyone is happy! "







