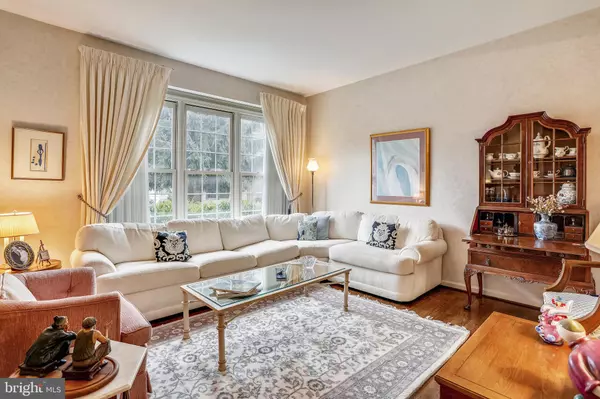$665,000
$665,000
For more information regarding the value of a property, please contact us for a free consultation.
3 Beds
4 Baths
2,596 SqFt
SOLD DATE : 04/07/2020
Key Details
Sold Price $665,000
Property Type Townhouse
Sub Type Interior Row/Townhouse
Listing Status Sold
Purchase Type For Sale
Square Footage 2,596 sqft
Price per Sqft $256
Subdivision Tuckerman Station
MLS Listing ID MDMC688438
Sold Date 04/07/20
Style Unit/Flat
Bedrooms 3
Full Baths 3
Half Baths 1
HOA Fees $266/mo
HOA Y/N Y
Abv Grd Liv Area 1,996
Originating Board BRIGHT
Year Built 1987
Annual Tax Amount $7,300
Tax Year 2020
Lot Size 1,740 Sqft
Acres 0.04
Property Description
Welcome to this North Bethesda townhouse, offering a variety of special features its lucky new owners will enjoy. From the sunny sunken living room, to the breakfast area full of skylights, there is no shortage of spaces to make you feel at home.The hardwood main level has a formal dining room with crown and chair rail moldings, powder room, galley kitchen with stainless steel appliances and granite counters, and family room with wood-burning fireplace and beamed ceilings. Every room feels so inviting! The family room leads to a west-facing balcony where you'll watch spectacular sunsets over the woods. Upstairs are three bedrooms, including an owner's suite with ceiling fan, walk-in closet, double vanity, and soaking tub. Washer/dryer are conveniently located on this level.The finished lower level has a 20'x18' rec room/family room and access to a spacious deck. There's a convenient full bath and ample storage space for your off-season items.Amenities in this award-winning community include a pool, tennis courts, and playgrounds. Schedule a visit before someone else buys your new home!
Location
State MD
County Montgomery
Zoning R
Rooms
Basement Daylight, Full, Fully Finished, Heated, Interior Access, Outside Entrance, Rear Entrance, Walkout Level, Windows
Interior
Interior Features Breakfast Area, Carpet, Ceiling Fan(s), Chair Railings, Crown Moldings, Exposed Beams, Family Room Off Kitchen, Formal/Separate Dining Room, Kitchen - Eat-In, Kitchen - Table Space, Primary Bath(s), Recessed Lighting, Skylight(s), Upgraded Countertops, Walk-in Closet(s), Window Treatments, Wood Floors
Hot Water Electric
Heating Forced Air
Cooling Central A/C, Ceiling Fan(s)
Flooring Ceramic Tile, Hardwood, Carpet
Fireplaces Number 1
Fireplaces Type Fireplace - Glass Doors, Mantel(s)
Equipment Built-In Microwave, Dishwasher, Disposal, Dryer, Humidifier, Freezer, Icemaker, Oven/Range - Electric, Refrigerator, Stainless Steel Appliances, Washer
Furnishings No
Fireplace Y
Window Features Skylights
Appliance Built-In Microwave, Dishwasher, Disposal, Dryer, Humidifier, Freezer, Icemaker, Oven/Range - Electric, Refrigerator, Stainless Steel Appliances, Washer
Heat Source Electric
Laundry Upper Floor
Exterior
Exterior Feature Balcony, Deck(s)
Amenities Available Pool - Outdoor, Tot Lots/Playground, Tennis Courts
Water Access N
View Garden/Lawn, Trees/Woods
Roof Type Asphalt
Accessibility None
Porch Balcony, Deck(s)
Garage N
Building
Lot Description Backs to Trees
Story 3+
Sewer Public Sewer
Water Public
Architectural Style Unit/Flat
Level or Stories 3+
Additional Building Above Grade, Below Grade
Structure Type Beamed Ceilings,Dry Wall,Vaulted Ceilings
New Construction N
Schools
Elementary Schools Kensington Parkwood
Middle Schools North Bethesda
High Schools Walter Johnson
School District Montgomery County Public Schools
Others
Pets Allowed Y
HOA Fee Include Trash,Lawn Care Front,Lawn Care Rear,Pool(s),Other
Senior Community No
Tax ID 160402483325
Ownership Fee Simple
SqFt Source Estimated
Security Features Smoke Detector
Acceptable Financing Conventional, Cash, FHA, VA
Horse Property N
Listing Terms Conventional, Cash, FHA, VA
Financing Conventional,Cash,FHA,VA
Special Listing Condition Standard
Pets Allowed No Pet Restrictions
Read Less Info
Want to know what your home might be worth? Contact us for a FREE valuation!

Our team is ready to help you sell your home for the highest possible price ASAP

Bought with Dorie A Glass • Long & Foster Real Estate, Inc.
"My job is to find and attract mastery-based agents to the office, protect the culture, and make sure everyone is happy! "







