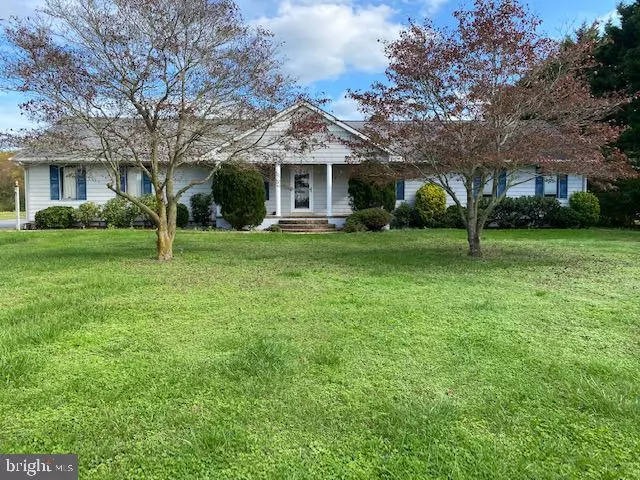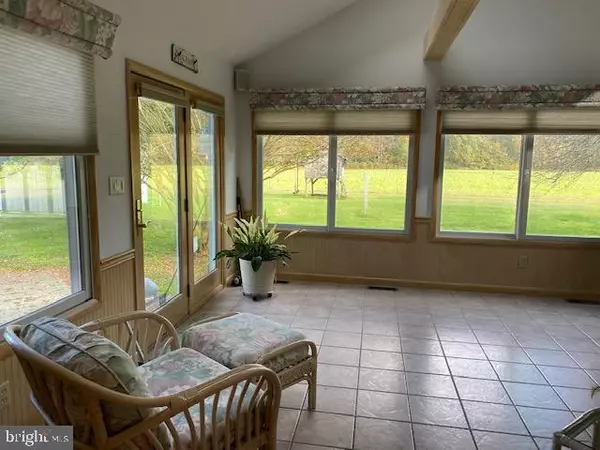$320,000
$340,000
5.9%For more information regarding the value of a property, please contact us for a free consultation.
5 Beds
3 Baths
2,439 SqFt
SOLD DATE : 03/05/2021
Key Details
Sold Price $320,000
Property Type Single Family Home
Sub Type Detached
Listing Status Sold
Purchase Type For Sale
Square Footage 2,439 sqft
Price per Sqft $131
Subdivision None Available
MLS Listing ID DESU172072
Sold Date 03/05/21
Style Ranch/Rambler
Bedrooms 5
Full Baths 3
HOA Y/N N
Abv Grd Liv Area 2,064
Originating Board BRIGHT
Year Built 1987
Annual Tax Amount $1,319
Tax Year 2020
Lot Size 0.800 Acres
Acres 0.8
Lot Dimensions 150.00 x 235.00
Property Description
This propertunity awaits you! Look at the home inspection report there are some issues that the new owner will have to fix. Seller is willing to give a credit for repairs or lower the price. This home is 2064 Square ft with 4 bedrooms 3 full bathrooms. with large 16 x 21 four season room Eat in Kitchen and a dining room that could make a great home office. Attached garage and two sheds offer plenty of storage. Outdoor shower. Rear laundry room hosts the 3rd bathroom with shower stall. Plenty of Room to add a pole barn or the pool for the family. You can create a nice oasis at this home. The heating and air conditioning is Geothermal. Even though its on route 24 you cannot hear the car noise inside the home. This home may also offer the ability to create a business location. Home inspection and "repair pricer" report has been provided by Amerispec Home Inspection Service's. The septic has passed inspection NO HOA fees for this .81 acre lot on route 24. The unfinished basement is 1,615 square feet and has loads of potential.
Location
State DE
County Sussex
Area Indian River Hundred (31008)
Zoning AR-1
Rooms
Other Rooms Living Room, Dining Room, Primary Bedroom, Bedroom 2, Kitchen, Basement, Bedroom 1, Sun/Florida Room, Bathroom 3
Basement Full
Main Level Bedrooms 4
Interior
Interior Features Bar, Built-Ins, Carpet, Cedar Closet(s), Ceiling Fan(s), Combination Kitchen/Dining, Entry Level Bedroom, Exposed Beams, Floor Plan - Open, Formal/Separate Dining Room, Kitchen - Island, Skylight(s), Soaking Tub, Tub Shower, Walk-in Closet(s), Wet/Dry Bar
Hot Water Electric
Heating Forced Air
Cooling Central A/C
Flooring Carpet, Tile/Brick, Wood
Fireplaces Number 1
Fireplaces Type Gas/Propane
Equipment Built-In Microwave, Dishwasher, Dryer - Electric, Oven - Double, Oven/Range - Electric, Refrigerator, Washer, Water Heater
Furnishings No
Fireplace Y
Window Features Bay/Bow
Appliance Built-In Microwave, Dishwasher, Dryer - Electric, Oven - Double, Oven/Range - Electric, Refrigerator, Washer, Water Heater
Heat Source Electric
Laundry Main Floor, Dryer In Unit, Washer In Unit
Exterior
Parking Features Garage - Side Entry
Garage Spaces 10.0
Water Access N
Roof Type Architectural Shingle
Accessibility None
Attached Garage 2
Total Parking Spaces 10
Garage Y
Building
Story 2
Sewer Gravity Sept Fld
Water Well
Architectural Style Ranch/Rambler
Level or Stories 2
Additional Building Above Grade, Below Grade
New Construction N
Schools
School District Cape Henlopen
Others
Pets Allowed Y
Senior Community No
Tax ID 234-11.00-56.01
Ownership Fee Simple
SqFt Source Assessor
Acceptable Financing Cash, Conventional, VA
Horse Property N
Listing Terms Cash, Conventional, VA
Financing Cash,Conventional,VA
Special Listing Condition Standard
Pets Allowed No Pet Restrictions
Read Less Info
Want to know what your home might be worth? Contact us for a FREE valuation!

Our team is ready to help you sell your home for the highest possible price ASAP

Bought with Nicholas P Padilla • Olson Realty

"My job is to find and attract mastery-based agents to the office, protect the culture, and make sure everyone is happy! "






