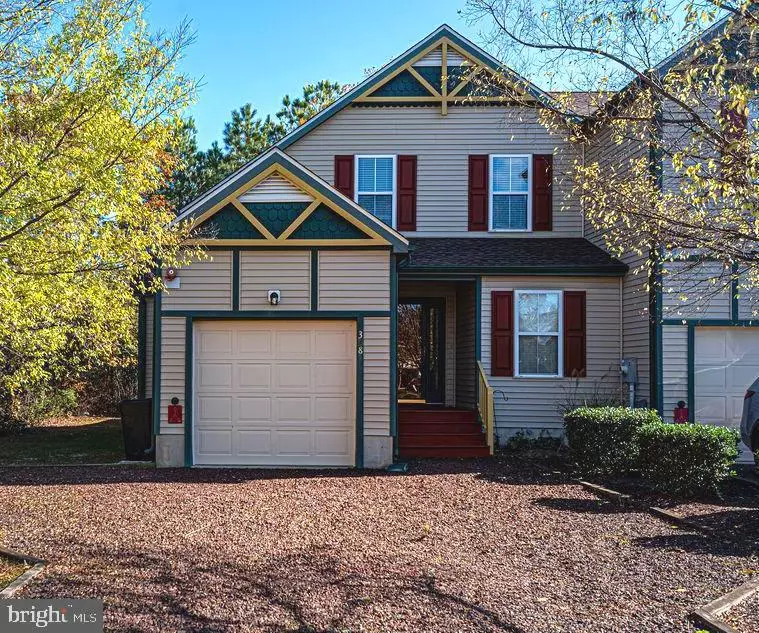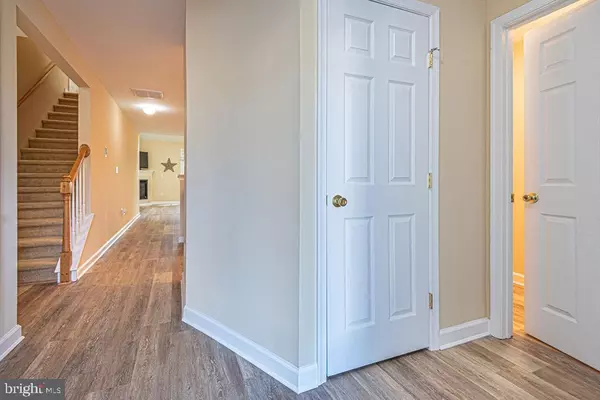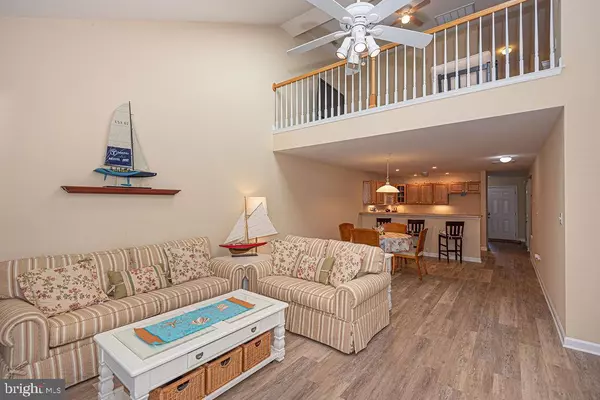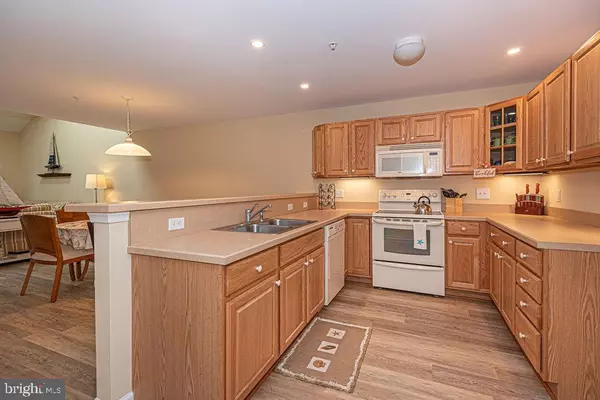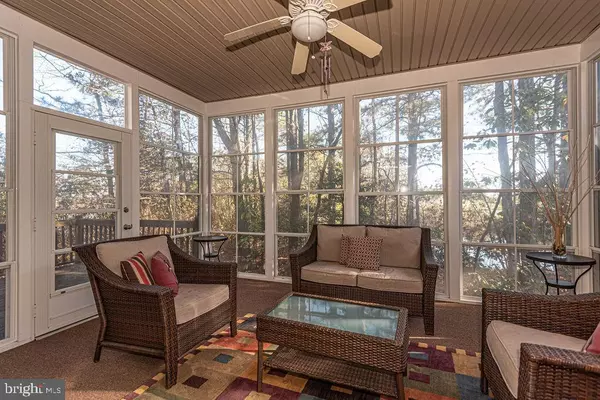$295,500
$289,900
1.9%For more information regarding the value of a property, please contact us for a free consultation.
3 Beds
3 Baths
2,135 SqFt
SOLD DATE : 01/08/2021
Key Details
Sold Price $295,500
Property Type Condo
Sub Type Condo/Co-op
Listing Status Sold
Purchase Type For Sale
Square Footage 2,135 sqft
Price per Sqft $138
Subdivision Ocean Pines - Mumford'S Woods
MLS Listing ID MDWO118398
Sold Date 01/08/21
Style Coastal
Bedrooms 3
Full Baths 2
Half Baths 1
Condo Fees $600/ann
HOA Fees $82/ann
HOA Y/N Y
Abv Grd Liv Area 2,135
Originating Board BRIGHT
Year Built 2005
Annual Tax Amount $2,667
Tax Year 2020
Lot Size 10,542 Sqft
Acres 0.24
Lot Dimensions 0.00 x 0.00
Property Description
Here's a beautiful home in the desirable Mumfords Woods community in Ocean Pines. There are many updates throughout, including a brand new roof and new flooring in the main living area/kitchen. The open concept living/dining/kitchen enjoys a spacious feel that is accentuated by a vaulted ceiling with skylights. A large first floor master features a great walk-in closet and full bath. An enclosed three-season room off the living room has pond views and leads to a back deck. The upper level has two bedrooms, plus a loft that can be used as extra living or sleeping space for guests. The home was only used as a second home by current owners, not a rental, so it's in great condition. It's mere steps to the Yacht Club and conveniently located for all OP amenities. This end unit in a quiet cul-de-sac makes for peaceful living but is close to the beach and so many points of interest on Delmarva. Sold furnished!
Location
State MD
County Worcester
Area Worcester Ocean Pines
Zoning B-2
Rooms
Main Level Bedrooms 1
Interior
Interior Features Floor Plan - Open, Dining Area, Entry Level Bedroom, Sprinkler System, Walk-in Closet(s)
Hot Water Electric
Heating Heat Pump(s)
Cooling Central A/C
Fireplaces Number 1
Fireplaces Type Gas/Propane, Corner
Equipment Built-In Microwave, Dishwasher, Dryer, Oven/Range - Electric, Water Heater, Washer
Furnishings Yes
Fireplace Y
Appliance Built-In Microwave, Dishwasher, Dryer, Oven/Range - Electric, Water Heater, Washer
Heat Source Electric
Laundry Main Floor, Washer In Unit, Dryer In Unit
Exterior
Exterior Feature Deck(s)
Parking Features Garage - Front Entry, Inside Access
Garage Spaces 3.0
Water Access N
View Water, Trees/Woods, Pond
Roof Type Asphalt,Shingle
Accessibility None
Porch Deck(s)
Attached Garage 1
Total Parking Spaces 3
Garage Y
Building
Story 2
Sewer Public Sewer
Water Public
Architectural Style Coastal
Level or Stories 2
Additional Building Above Grade, Below Grade
New Construction N
Schools
School District Worcester County Public Schools
Others
Senior Community No
Tax ID 03-149412
Ownership Fee Simple
SqFt Source Assessor
Acceptable Financing Cash, Conventional, FHA, VA
Listing Terms Cash, Conventional, FHA, VA
Financing Cash,Conventional,FHA,VA
Special Listing Condition Standard
Read Less Info
Want to know what your home might be worth? Contact us for a FREE valuation!

Our team is ready to help you sell your home for the highest possible price ASAP

Bought with John T Houk • Berkshire Hathaway HomeServices PenFed Realty - OP
"My job is to find and attract mastery-based agents to the office, protect the culture, and make sure everyone is happy! "


