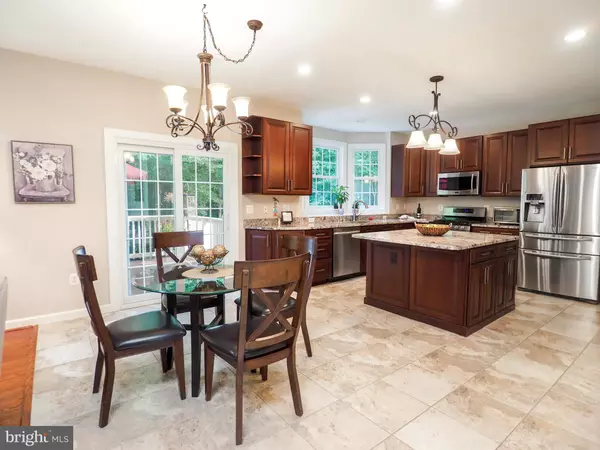$640,000
$630,000
1.6%For more information regarding the value of a property, please contact us for a free consultation.
4 Beds
3 Baths
3,039 SqFt
SOLD DATE : 10/16/2020
Key Details
Sold Price $640,000
Property Type Single Family Home
Sub Type Detached
Listing Status Sold
Purchase Type For Sale
Square Footage 3,039 sqft
Price per Sqft $210
Subdivision Williamsburg Estates
MLS Listing ID VAPW504936
Sold Date 10/16/20
Style Traditional
Bedrooms 4
Full Baths 2
Half Baths 1
HOA Fees $9/ann
HOA Y/N Y
Abv Grd Liv Area 2,436
Originating Board BRIGHT
Year Built 1997
Annual Tax Amount $5,671
Tax Year 2020
Lot Size 4.580 Acres
Acres 4.58
Property Description
Spectacular opportunity for one lucky buyer to own this impeccably maintained home, original owners, in Williamsburg Estates. This home sits on 1 acre, but we are also selling the 3.46 acre wooded parcel behind this home in conjunction for a total of over 4 .5 private acres at sales price of 630k! Please see TAX ID 7894-67-8073, and include in your offer. Updates include: *** New Siding & Gutters 2018; New Lenox HVAC 2018; ALL WINDOWS & Front Door Replaced 2018; ROOF Replaced 2016; Driveway repaved 2020; New Shed 2019; Gourmet kitchen w/ SS appliances; updated light fixtures and bathrooms all updated!!!!! This is a one of a kind home -- MOVE-IN READY, all neutral throughout. Contact listing agent for your private showing or *******CHECK OUT THE VIRTUAL TOUR by copying and pasting this link to your browser: https://youtu.be/vVU5_AQWCtU; #virtualopenhouse https://youtu.be/vVU5_AQWCtU/ 09/19/2020 12:00 PM-2:00 PM and 9/20/20 12:30-2:30PM
Location
State VA
County Prince William
Zoning SR1
Rooms
Other Rooms Dining Room, Bedroom 2, Bedroom 3, Bedroom 4, Kitchen, Family Room, Basement, Bedroom 1, Office, Workshop, Bathroom 1, Bathroom 2, Bonus Room, Hobby Room
Basement Full, Daylight, Partial, Heated, Improved, Outside Entrance, Partially Finished, Rear Entrance, Rough Bath Plumb, Sump Pump, Walkout Level, Workshop, Windows
Interior
Interior Features Attic, Attic/House Fan, Built-Ins, Carpet, Ceiling Fan(s), Combination Kitchen/Living, Crown Moldings, Dining Area, Family Room Off Kitchen, Floor Plan - Open, Kitchen - Eat-In, Kitchen - Gourmet, Kitchen - Island, Kitchen - Table Space, Pantry, Recessed Lighting, Soaking Tub, Stall Shower, Tub Shower, Upgraded Countertops
Hot Water Propane
Heating Forced Air
Cooling Central A/C
Flooring Hardwood, Fully Carpeted, Concrete, Ceramic Tile, Vinyl
Fireplaces Number 1
Equipment Dishwasher, Disposal, Dryer, Oven/Range - Gas, Refrigerator, Stainless Steel Appliances, Washer, Water Conditioner - Owned
Furnishings No
Window Features Screens,Bay/Bow,Double Hung,Palladian,Vinyl Clad,ENERGY STAR Qualified
Appliance Dishwasher, Disposal, Dryer, Oven/Range - Gas, Refrigerator, Stainless Steel Appliances, Washer, Water Conditioner - Owned
Heat Source Propane - Owned
Laundry Upper Floor
Exterior
Exterior Feature Deck(s), Patio(s)
Parking Features Garage - Side Entry, Garage Door Opener, Additional Storage Area
Garage Spaces 2.0
Utilities Available Propane
Water Access N
View Trees/Woods
Accessibility None
Porch Deck(s), Patio(s)
Attached Garage 2
Total Parking Spaces 2
Garage Y
Building
Lot Description Additional Lot(s), Backs to Trees, Front Yard, Landscaping, Partly Wooded, Private, Rear Yard, Stream/Creek
Story 2
Sewer Septic = # of BR
Water Well, Private
Architectural Style Traditional
Level or Stories 2
Additional Building Above Grade, Below Grade
New Construction N
Schools
School District Prince William County Public Schools
Others
Senior Community No
Tax ID 7894-67-8073
Ownership Fee Simple
SqFt Source Estimated
Acceptable Financing Cash, Conventional, FHA, VA
Horse Property N
Listing Terms Cash, Conventional, FHA, VA
Financing Cash,Conventional,FHA,VA
Special Listing Condition Standard
Read Less Info
Want to know what your home might be worth? Contact us for a FREE valuation!

Our team is ready to help you sell your home for the highest possible price ASAP

Bought with Anne M Coughlin • Keller Williams Realty

"My job is to find and attract mastery-based agents to the office, protect the culture, and make sure everyone is happy! "







