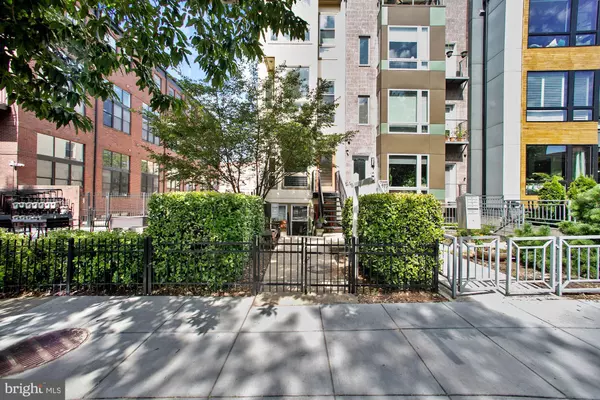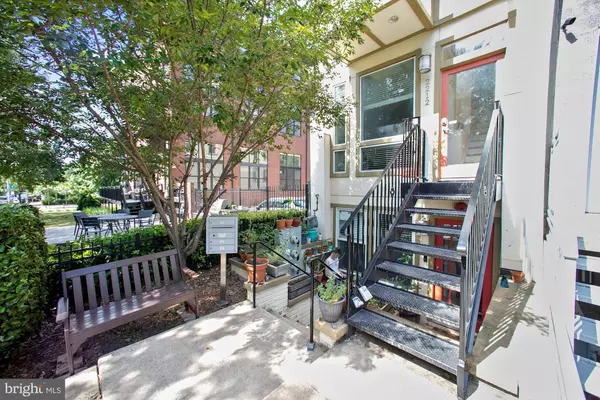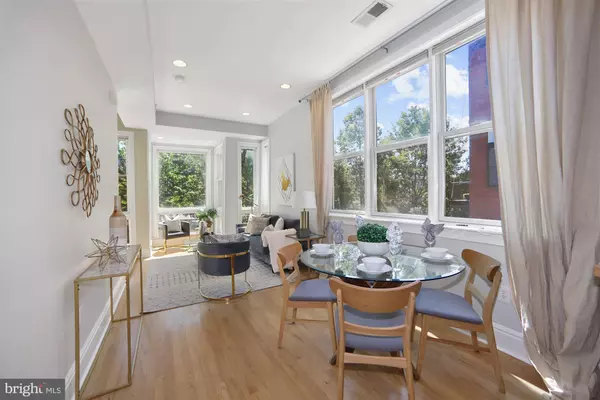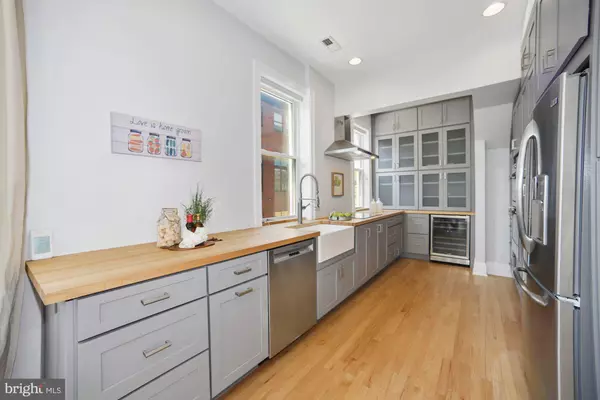$813,000
$800,000
1.6%For more information regarding the value of a property, please contact us for a free consultation.
2 Beds
3 Baths
1,300 SqFt
SOLD DATE : 08/21/2020
Key Details
Sold Price $813,000
Property Type Condo
Sub Type Condo/Co-op
Listing Status Sold
Purchase Type For Sale
Square Footage 1,300 sqft
Price per Sqft $625
Subdivision U Street
MLS Listing ID DCDC477422
Sold Date 08/21/20
Style Contemporary
Bedrooms 2
Full Baths 2
Half Baths 1
Condo Fees $178/mo
HOA Y/N N
Abv Grd Liv Area 1,300
Originating Board BRIGHT
Year Built 2010
Annual Tax Amount $5,302
Tax Year 2019
Property Description
Finally -- a giant penthouse that lives like a house! Enjoy three floors with two master bedrooms, a new kitchen, hardwoods, fresh paint, and TWO private roof decks just blocks from all the action of U Street. The sprawling main floor houses a gorgeous gourmet kitchen (completely renovated in 2018) that includes tons of storage, a pantry, and a wine fridge. You'll be wowed by the natural light throughout the rest of the living and dining area that streams through three exposures! The first flight up takes you to the first giant master bedroom, which includes a closet equipped with the Elfa storage system, a sitting area, and ensuite bathroom. The next flight up takes you to the second bedroom with ensuite bathroom -- but the real fun is access to two private roof decks with breathtaking views of the city. Mornings are perfect for the west-facing deck -- just take your coffee and watch DC come to life in the shade. When happy hour calls, the expansive south- and west-facing deck offers more privacy and better views than any other establishment! To top it all off, no more parking woes -- you'll have your own dedicated parking space. This penthouse has it all, and less than three blocks away from the U Street Metro, brand-new Whole Foods, Trader Joe's, Atlantic Plumbing, and all the world-famous dining and entertainment that U Street and 14th Street have to offer.
Location
State DC
County Washington
Zoning NONE
Interior
Interior Features Ceiling Fan(s), Combination Dining/Living, Floor Plan - Open, Primary Bath(s), Pantry, Recessed Lighting, Tub Shower, Window Treatments, Wine Storage, Wood Floors
Hot Water Electric
Heating Forced Air
Cooling Central A/C
Flooring Hardwood
Equipment Built-In Microwave, Cooktop, Dishwasher, Disposal, Dryer, Dryer - Front Loading, Icemaker, Oven - Wall, Range Hood, Refrigerator, Stainless Steel Appliances, Washer - Front Loading, Water Heater
Appliance Built-In Microwave, Cooktop, Dishwasher, Disposal, Dryer, Dryer - Front Loading, Icemaker, Oven - Wall, Range Hood, Refrigerator, Stainless Steel Appliances, Washer - Front Loading, Water Heater
Heat Source Electric
Laundry Washer In Unit, Dryer In Unit
Exterior
Garage Spaces 1.0
Amenities Available Common Grounds
Water Access N
Accessibility None
Total Parking Spaces 1
Garage N
Building
Story 3
Sewer Public Sewer
Water Public
Architectural Style Contemporary
Level or Stories 3
Additional Building Above Grade, Below Grade
New Construction N
Schools
School District District Of Columbia Public Schools
Others
Pets Allowed Y
HOA Fee Include Common Area Maintenance,Ext Bldg Maint,Reserve Funds,Trash,Insurance,Water,Sewer
Senior Community No
Tax ID 0302//2066
Ownership Condominium
Acceptable Financing Conventional
Listing Terms Conventional
Financing Conventional
Special Listing Condition Standard
Pets Allowed Cats OK, Dogs OK
Read Less Info
Want to know what your home might be worth? Contact us for a FREE valuation!

Our team is ready to help you sell your home for the highest possible price ASAP

Bought with Nancy L Moritt • Long & Foster Real Estate, Inc.
"My job is to find and attract mastery-based agents to the office, protect the culture, and make sure everyone is happy! "







