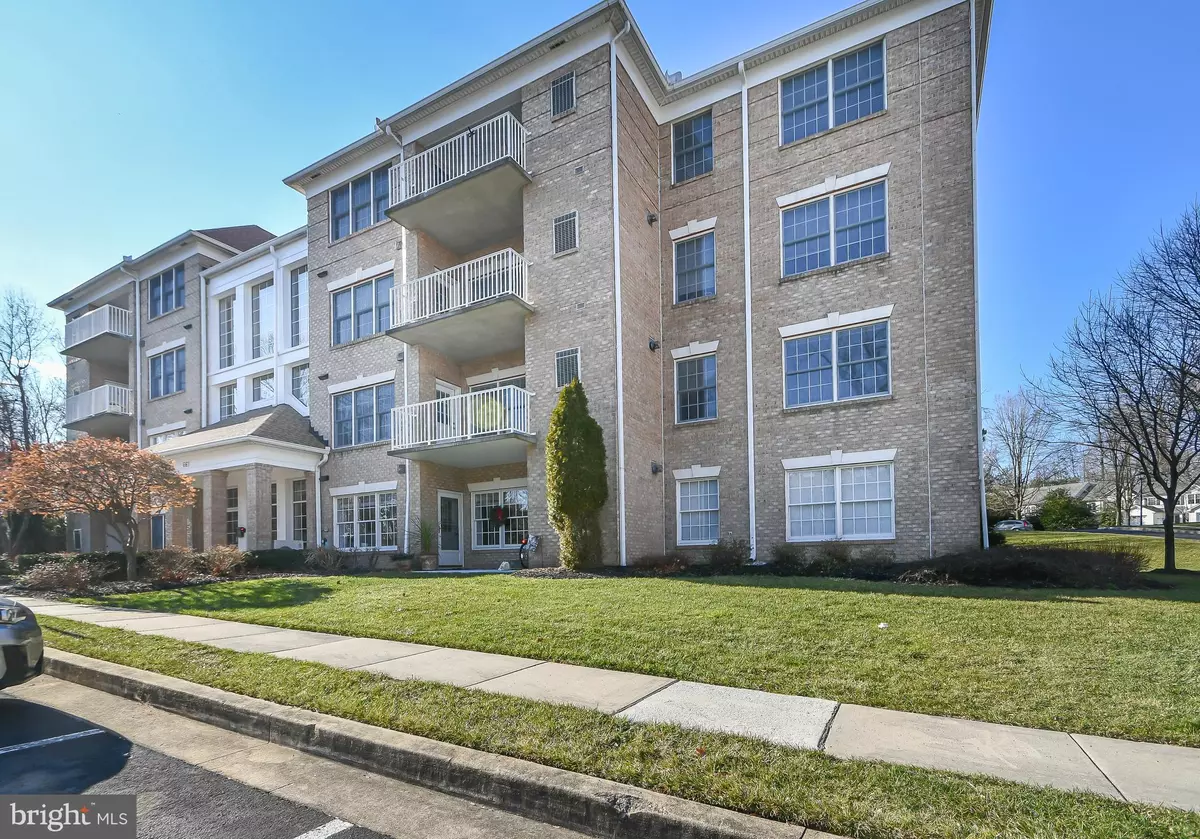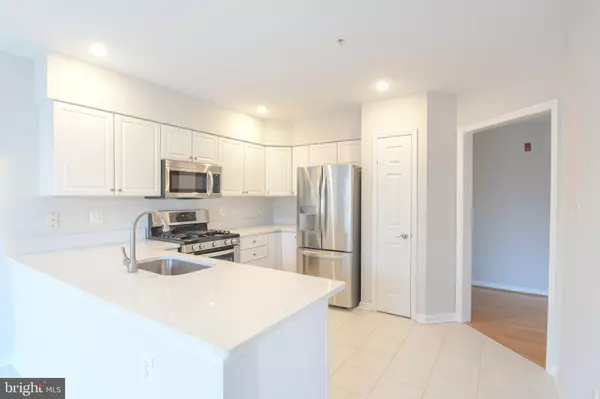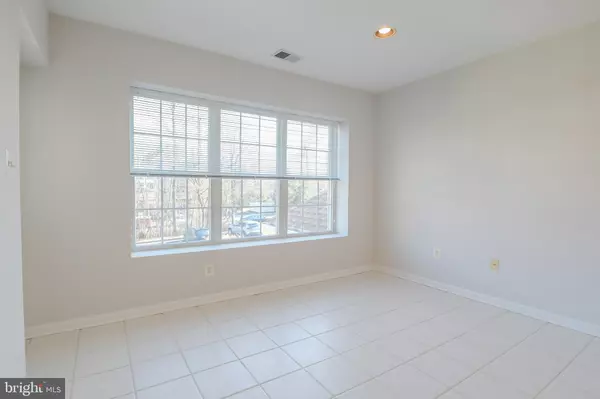$260,000
$259,900
For more information regarding the value of a property, please contact us for a free consultation.
2 Beds
2 Baths
1,337 SqFt
SOLD DATE : 02/19/2020
Key Details
Sold Price $260,000
Property Type Condo
Sub Type Condo/Co-op
Listing Status Sold
Purchase Type For Sale
Square Footage 1,337 sqft
Price per Sqft $194
Subdivision Mays Chapel North
MLS Listing ID MDBC482168
Sold Date 02/19/20
Style Ranch/Rambler
Bedrooms 2
Full Baths 2
Condo Fees $325/mo
HOA Fees $8/ann
HOA Y/N Y
Abv Grd Liv Area 1,337
Originating Board BRIGHT
Year Built 2001
Annual Tax Amount $3,720
Tax Year 2019
Property Description
Nestled in the most convenient Mays Chapel North location, within a secure gated community, and just steps to Graul's Market, Shops, Restaurants, walking trails, & all conveniences! ELEVATOR Building assures ease of lifestyle, and the end unit provides an extra side window & splash of sunshine! Bright, cheerful, and neutrally painted in 2020, this unit is ready for its new owner to move in and enjoy! As you enter, the gracious foyer welcomes you, and leads to a full size laundry room w/ additional storage beyond the generous balcony closet. Attractive wood flooring, plus the cozy gas FP in the LR & DR, provide classic decor & warmth! The kitchen offers the most popular of today's features: New this Year Stainless Gas Range, Refrigerator w/ French door design, Dishwasher and Microwave...Plus lovely new Quartz counter tops! Generous bedrooms w/walk-in closets, and brand new beige carpet complete this "Move Right In" delightful condo. Please visit soon and discover your next wonderful home!
Location
State MD
County Baltimore
Zoning RESIDENTIAL
Rooms
Other Rooms Living Room, Dining Room, Primary Bedroom, Bedroom 2, Kitchen, Foyer, Breakfast Room, Laundry, Storage Room
Main Level Bedrooms 2
Interior
Interior Features Carpet, Elevator, Entry Level Bedroom, Kitchen - Gourmet, Primary Bath(s), Sprinkler System, Tub Shower, Upgraded Countertops, Walk-in Closet(s), Combination Dining/Living, Family Room Off Kitchen, Floor Plan - Traditional, Kitchen - Eat-In, Kitchen - Table Space, Pantry, Stall Shower, Window Treatments, Wood Floors
Hot Water Natural Gas
Heating Forced Air
Cooling Central A/C
Flooring Carpet, Ceramic Tile, Wood
Fireplaces Number 1
Fireplaces Type Gas/Propane, Mantel(s), Fireplace - Glass Doors
Equipment Built-In Microwave, Dishwasher, Disposal, Dryer, Exhaust Fan, Icemaker, Oven/Range - Gas, Refrigerator, Washer, Water Heater
Fireplace Y
Window Features Double Pane,Insulated
Appliance Built-In Microwave, Dishwasher, Disposal, Dryer, Exhaust Fan, Icemaker, Oven/Range - Gas, Refrigerator, Washer, Water Heater
Heat Source Natural Gas
Laundry Dryer In Unit, Main Floor, Washer In Unit, Has Laundry, Basement
Exterior
Amenities Available Common Grounds, Elevator, Jog/Walk Path
Water Access N
View Garden/Lawn
Accessibility Entry Slope <1', Elevator, Level Entry - Main
Garage N
Building
Lot Description Cul-de-sac, Landscaping, Level, No Thru Street, Private, PUD
Story 1
Unit Features Garden 1 - 4 Floors
Sewer Public Sewer
Water Public
Architectural Style Ranch/Rambler
Level or Stories 1
Additional Building Above Grade, Below Grade
Structure Type Dry Wall
New Construction N
Schools
School District Baltimore County Public Schools
Others
Pets Allowed Y
HOA Fee Include Common Area Maintenance,Ext Bldg Maint,Lawn Maintenance,Management,Snow Removal,Trash,Water,Reserve Funds,Insurance,Security Gate
Senior Community No
Tax ID 04082300012397
Ownership Condominium
Security Features Fire Detection System,Main Entrance Lock,Security Gate
Special Listing Condition Standard
Pets Allowed Size/Weight Restriction
Read Less Info
Want to know what your home might be worth? Contact us for a FREE valuation!

Our team is ready to help you sell your home for the highest possible price ASAP

Bought with Susan Hemmerly • Long & Foster Real Estate, Inc.
"My job is to find and attract mastery-based agents to the office, protect the culture, and make sure everyone is happy! "







