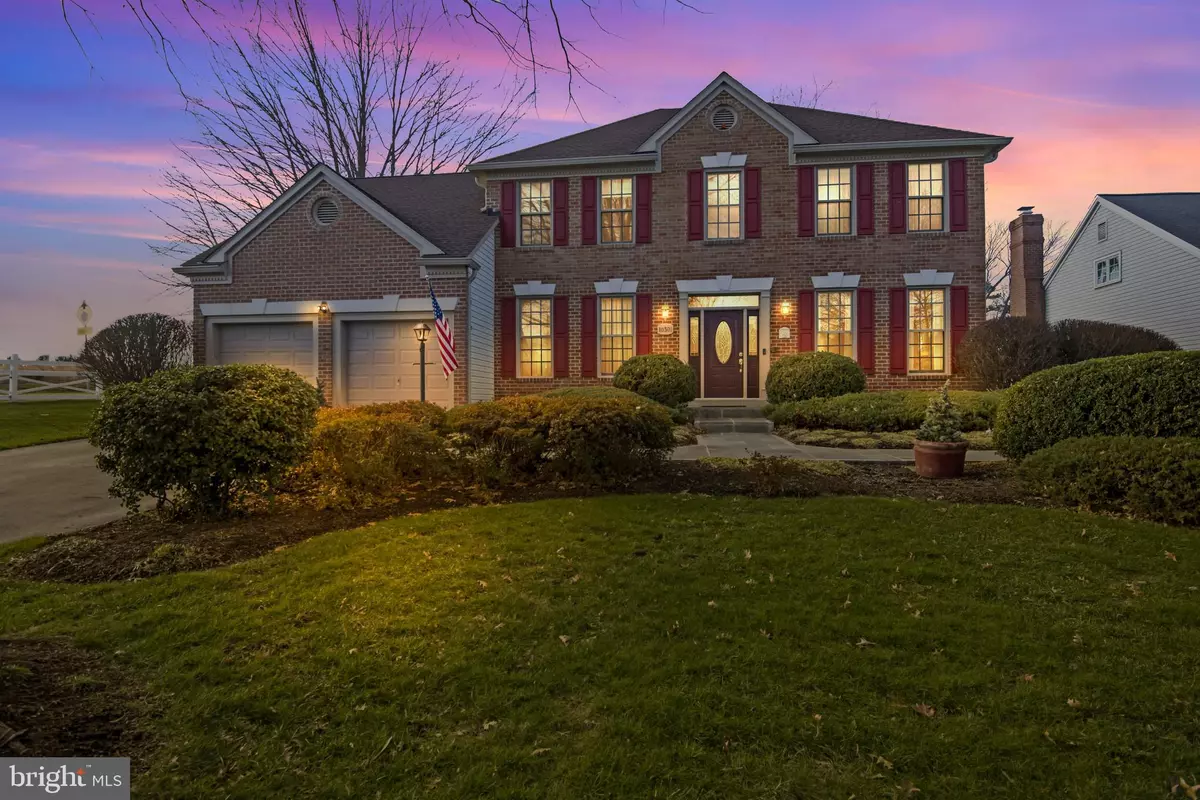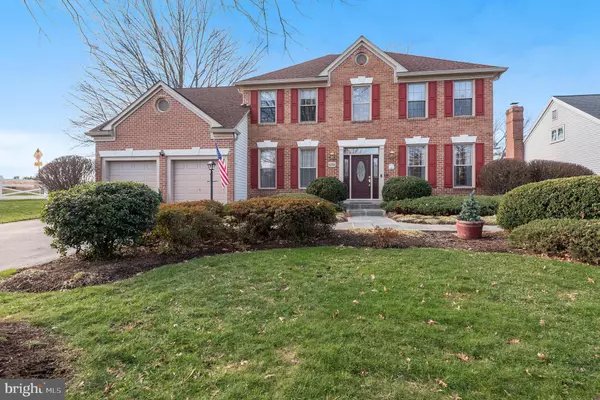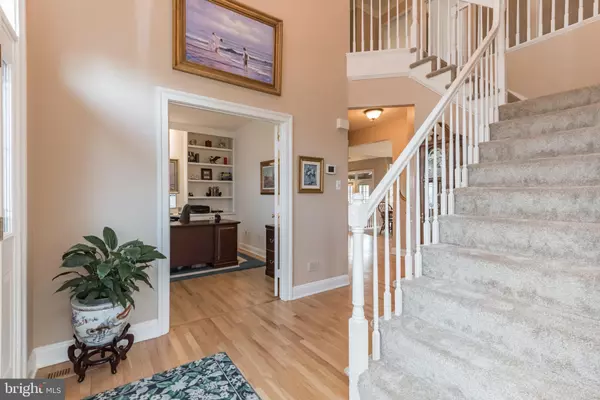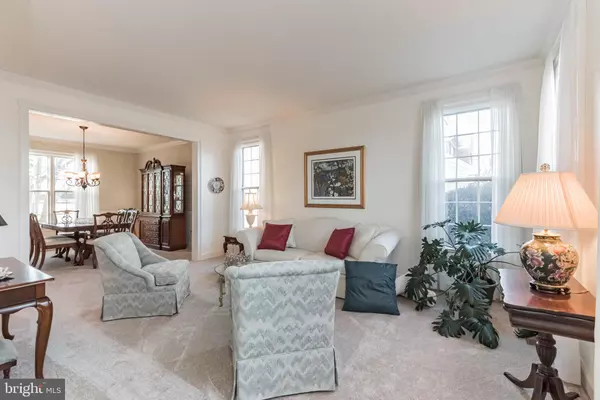$740,000
$740,000
For more information regarding the value of a property, please contact us for a free consultation.
5 Beds
4 Baths
3,727 SqFt
SOLD DATE : 02/01/2021
Key Details
Sold Price $740,000
Property Type Single Family Home
Sub Type Detached
Listing Status Sold
Purchase Type For Sale
Square Footage 3,727 sqft
Price per Sqft $198
Subdivision Hunters Creek Farm
MLS Listing ID MDHW289062
Sold Date 02/01/21
Style Colonial
Bedrooms 5
Full Baths 3
Half Baths 1
HOA Fees $16/ann
HOA Y/N Y
Abv Grd Liv Area 2,977
Originating Board BRIGHT
Year Built 1996
Annual Tax Amount $8,527
Tax Year 2020
Lot Size 0.427 Acres
Acres 0.43
Property Description
Welcome to this beautiful brick front colonial in the sought after community of Hunters Creek! Walk up the flagstone front walkway to the gorgeous sidelight framed front door and enter into the grand two-story foyer with gleaming natural hardwood floors that continue throughout. A private office flanks the foyer on the left and features built-in shelves, crown molding, and french doors. To the right is your formal living room with new carpets and abundant natural light that flows right into the formal dining room. The remodeled kitchen is the perfect space to bring out the inner chef. Enjoy Cambria natural quartz countertops, an island with a breakfast bar, GE profile stainless steel appliances, and a spacious pantry. The kitchen offers table space for more casual meals with access to your back patio. Spend evenings relaxing in the enormous family room in front of the wood-burning handcrafted stacked stone fireplace. There is additional access to the expansive backyard and your enclosed porch, and deck. A convenient powder room finishes off the main level. Upstairs you will find a large primary bedroom suite with new carpets, a ceiling fan, and not one, but two walk-in closets. The remodeled en-suite master bathroom features a spacious vanity with two sinks, a large soaking tub, and a separate shower enclosure. Three additional well-appointed bedrooms, another full bathroom, and a multi-purpose room over the garage, which can be a fifth bedroom, office, or education/playroom, complete the second level of this amazing home. For additional entertaining options, head down to the lower level where you will find a comfortable rec room, full bath, and plenty of storage space along with a laundry area and utility sink. It has everything you have been looking for and so much more. It is a must see! A quick 10 minutes drive to Columbia Mall and Merriweather Post Pavilion, 5 minutes to Montpelier Shopping center with Facci, Kloby's Barbeque, & La Palapa Too, 7 minutes to Maple Lawn Shopping, Harris Teeter, CVS, and numerous restaurants including Chipotle, Looney's Pub, Starbucks and many more! Located in the middle of Washington DC and Baltimore with a 30 min drive to each city. Do not miss the opportunity to call this place home! Schedule an appointment today!
Location
State MD
County Howard
Zoning R20
Rooms
Other Rooms Living Room, Dining Room, Primary Bedroom, Bedroom 2, Bedroom 3, Kitchen, Family Room, Den, Basement, Foyer, Breakfast Room, Bedroom 1, Laundry, Mud Room, Office, Storage Room, Utility Room, Primary Bathroom, Full Bath, Half Bath, Screened Porch
Basement Partially Finished
Interior
Interior Features Breakfast Area, Efficiency, Kitchen - Island, Kitchen - Table Space, Attic/House Fan, Built-Ins, Ceiling Fan(s), Chair Railings, Crown Moldings, Recessed Lighting, Skylight(s), Stall Shower, Upgraded Countertops, Walk-in Closet(s), Window Treatments, Wine Storage
Hot Water Natural Gas
Heating Forced Air
Cooling Ceiling Fan(s), Central A/C
Fireplaces Number 1
Fireplaces Type Mantel(s), Stone
Fireplace Y
Heat Source Natural Gas
Laundry Basement, Hookup, Main Floor
Exterior
Exterior Feature Brick, Deck(s), Enclosed, Porch(es), Roof, Screened
Parking Features Built In, Garage Door Opener, Garage - Front Entry
Garage Spaces 4.0
Water Access N
Accessibility None
Porch Brick, Deck(s), Enclosed, Porch(es), Roof, Screened
Attached Garage 2
Total Parking Spaces 4
Garage Y
Building
Lot Description Corner, Front Yard, Landscaping, No Thru Street, Rear Yard, SideYard(s)
Story 3
Sewer Public Sewer
Water Public
Architectural Style Colonial
Level or Stories 3
Additional Building Above Grade, Below Grade
New Construction N
Schools
School District Howard County Public School System
Others
HOA Fee Include Lawn Maintenance
Senior Community No
Tax ID 1406520480
Ownership Fee Simple
SqFt Source Assessor
Security Features Carbon Monoxide Detector(s),Smoke Detector
Special Listing Condition Standard
Read Less Info
Want to know what your home might be worth? Contact us for a FREE valuation!

Our team is ready to help you sell your home for the highest possible price ASAP

Bought with Michael Lopez • RE/MAX Distinctive Real Estate, Inc.
"My job is to find and attract mastery-based agents to the office, protect the culture, and make sure everyone is happy! "







