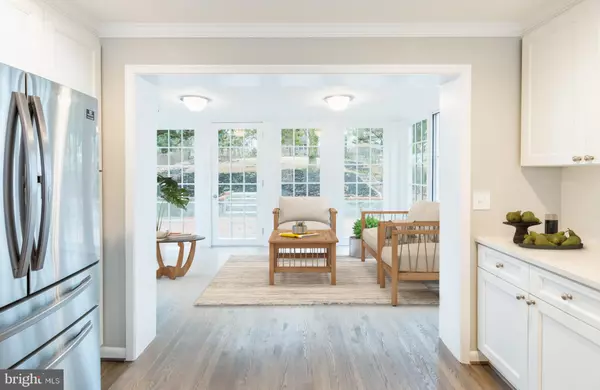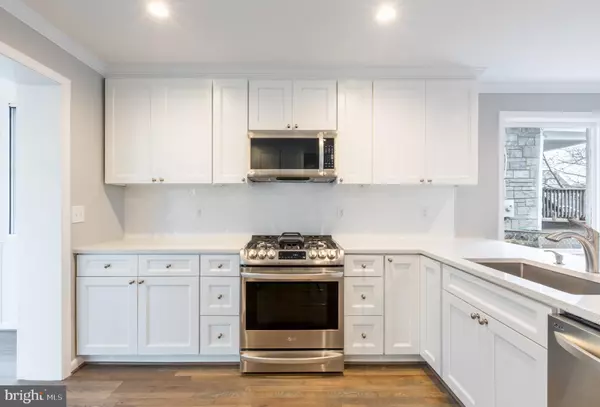$770,000
$799,900
3.7%For more information regarding the value of a property, please contact us for a free consultation.
6 Beds
5 Baths
2,308 SqFt
SOLD DATE : 08/07/2020
Key Details
Sold Price $770,000
Property Type Single Family Home
Sub Type Detached
Listing Status Sold
Purchase Type For Sale
Square Footage 2,308 sqft
Price per Sqft $333
Subdivision Woodridge
MLS Listing ID DCDC454776
Sold Date 08/07/20
Style Split Level
Bedrooms 6
Full Baths 4
Half Baths 1
HOA Y/N N
Abv Grd Liv Area 1,318
Originating Board BRIGHT
Year Built 1964
Annual Tax Amount $4,159
Tax Year 2019
Lot Size 7,500 Sqft
Acres 0.17
Property Description
Don't miss this amazing opportunity! Beautifully updated and fully renovated home in Woodridge neighborhood! Split level home with updates and upgrades throughout. Gourmet kitchen with quartz countertops, stainless steel appliances, custom backsplash and tons of storage space. Newly refinished hardwood floors and tons of natural light throughout. Enjoy your fully-enclosed sun room looking out to your spacious backyard! Lower level with direct garage access and separate walk-up entrance, 3 bedrooms and 2 full bathrooms, herringbone style flooring, stacked washer/dryer. 7,500 sq ft lot with brick patio and great lawn space - Perfect for entertaining! Fresh paint throughout (interior and exterior), all brand new appliances, new bathrooms & more! Prime location - Steps away from Langdon Park, Rt 1, Brookland, shops, restaurants and commuter highways. Take the virtual 3D tour or schedule your showing today! Note: To ensure your safety, this unit has been vacant since construction concluded.
Location
State DC
County Washington
Rooms
Basement Fully Finished
Main Level Bedrooms 3
Interior
Interior Features Wood Floors, Walk-in Closet(s), Recessed Lighting, Primary Bath(s), Kitchen - Gourmet, Floor Plan - Traditional, Family Room Off Kitchen, Dining Area
Hot Water Natural Gas
Heating Forced Air
Cooling Central A/C
Equipment Built-In Microwave, Dryer, Disposal, Dishwasher, Oven - Single, Oven/Range - Gas, Refrigerator, Stainless Steel Appliances, Washer
Fireplace N
Appliance Built-In Microwave, Dryer, Disposal, Dishwasher, Oven - Single, Oven/Range - Gas, Refrigerator, Stainless Steel Appliances, Washer
Heat Source Natural Gas
Exterior
Exterior Feature Patio(s)
Parking Features Inside Access
Garage Spaces 1.0
Fence Fully
Water Access N
Accessibility Other
Porch Patio(s)
Attached Garage 1
Total Parking Spaces 1
Garage Y
Building
Story 2
Sewer Public Sewer
Water Public
Architectural Style Split Level
Level or Stories 2
Additional Building Above Grade, Below Grade
New Construction N
Schools
Elementary Schools Langdon
High Schools Dunbar
School District District Of Columbia Public Schools
Others
Senior Community No
Tax ID 4214//0016
Ownership Fee Simple
SqFt Source Assessor
Special Listing Condition Standard
Read Less Info
Want to know what your home might be worth? Contact us for a FREE valuation!

Our team is ready to help you sell your home for the highest possible price ASAP

Bought with Alan Chargin • Keller Williams Capital Properties
"My job is to find and attract mastery-based agents to the office, protect the culture, and make sure everyone is happy! "







