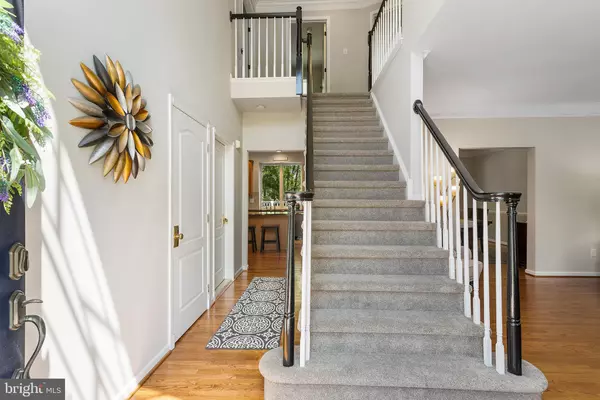$588,000
$600,000
2.0%For more information regarding the value of a property, please contact us for a free consultation.
4 Beds
3 Baths
2,584 SqFt
SOLD DATE : 08/24/2020
Key Details
Sold Price $588,000
Property Type Single Family Home
Sub Type Detached
Listing Status Sold
Purchase Type For Sale
Square Footage 2,584 sqft
Price per Sqft $227
Subdivision Mill Road Estates
MLS Listing ID PABU496260
Sold Date 08/24/20
Style Colonial
Bedrooms 4
Full Baths 3
HOA Y/N N
Abv Grd Liv Area 2,584
Originating Board BRIGHT
Year Built 1998
Annual Tax Amount $11,667
Tax Year 2019
Lot Size 0.557 Acres
Acres 0.56
Lot Dimensions 162.00 x 150.00
Property Description
Located in the heart of Lower Makefield Township, you will find the quaint neighborhood of Mill Road Estates. The minute you pull up to this property you will notice a lush green lawn and manicured landscaping, which gives you a glimpse of the care given to the home. Entering through the front door you are greeted by a sun filled foyer with soaring ceilings and hardwood floors. The hardwood floors continue into the formal living room which has crown moldings and plantation shutters. The formal dining room is a spacious room that can accommodate a substantial table for all your entertaining needs and is finished with crown moldings and chair rails. The dining room is open to the Kitchen for easy access while entertaining. The kitchen has a center island with seating, granite countertops, wood cabinetry, stainless steel appliance, designer backsplash and gorgeous views of the backyard. In addition, the kitchen has an eat in dining area that offers French doors that go outside to the expansive deck. Open to the kitchen is the warm and inviting Family Room, with its brick fireplace and vaulted ceilings providing a warm and bright room to relax in. Finishing off the main floor of the home you will find a sizeable office/den space that has a full bathroom connected to it. Upstairs the Master Bedroom with en suite is every home owners dream space, complete with a walk in closet finished with custom closet shelving. The master bathroom is sizeable with a double vanity, under mount sinks, walk in shower and soaking tub. The 3 guest bedrooms all are bright and roomy with lots of closet space and all have hardwood flooring. The shared hall bathroom has a double vanity with under mount sinks and a tub/shower with glass doors. The lower level of the home is finished, and this living space isn t even counted in the 2584 sq.ft. of living space this home has to offer. The lower level is open and has limitless possibilities. The backyard is fenced, and has plenty of space for all of your outdoor activities. There is an expansive deck off the back of the house, which is a sublime spot for outdoor BBQ s, morning coffee or an evening glass of wine. The house is walk-able to the Bucks County Library on Edgewood Road and Kids Castle Playground with connecting sidewalks/walking trails. Mill Road Estates is in the much sought after Pennsbury School District and is close to local favorites such as Shady Brook Farms, Core Creek Park and Yardley Golf Club. Call today to schedule your private showing of this magnificent property.
Location
State PA
County Bucks
Area Lower Makefield Twp (10120)
Zoning R2
Rooms
Other Rooms Living Room, Dining Room, Primary Bedroom, Bedroom 2, Bedroom 3, Bedroom 4, Kitchen, Family Room, Den, Laundry
Basement Full
Interior
Interior Features Breakfast Area, Carpet, Ceiling Fan(s), Chair Railings, Crown Moldings, Family Room Off Kitchen, Floor Plan - Traditional, Formal/Separate Dining Room, Kitchen - Island, Primary Bath(s), Recessed Lighting, Skylight(s), Soaking Tub, Walk-in Closet(s), Wood Floors
Hot Water Electric
Heating Forced Air
Cooling Central A/C
Flooring Carpet, Ceramic Tile, Hardwood
Fireplaces Number 1
Fireplaces Type Brick, Gas/Propane
Equipment Dishwasher, Disposal, Microwave, Oven/Range - Gas, Refrigerator
Fireplace Y
Appliance Dishwasher, Disposal, Microwave, Oven/Range - Gas, Refrigerator
Heat Source Natural Gas
Laundry Main Floor
Exterior
Exterior Feature Deck(s)
Parking Features Garage - Side Entry
Garage Spaces 2.0
Fence Rear
Water Access N
Roof Type Pitched,Shingle
Accessibility None
Porch Deck(s)
Attached Garage 2
Total Parking Spaces 2
Garage Y
Building
Story 2
Sewer Public Sewer
Water Public
Architectural Style Colonial
Level or Stories 2
Additional Building Above Grade, Below Grade
New Construction N
Schools
Elementary Schools Edgewood
Middle Schools Charles Boehm
High Schools Pennsbury
School District Pennsbury
Others
Senior Community No
Tax ID 20-061-082
Ownership Fee Simple
SqFt Source Assessor
Special Listing Condition Standard
Read Less Info
Want to know what your home might be worth? Contact us for a FREE valuation!

Our team is ready to help you sell your home for the highest possible price ASAP

Bought with Frank M Nasir Jr. • HomeSmart Realty Advisors
"My job is to find and attract mastery-based agents to the office, protect the culture, and make sure everyone is happy! "







