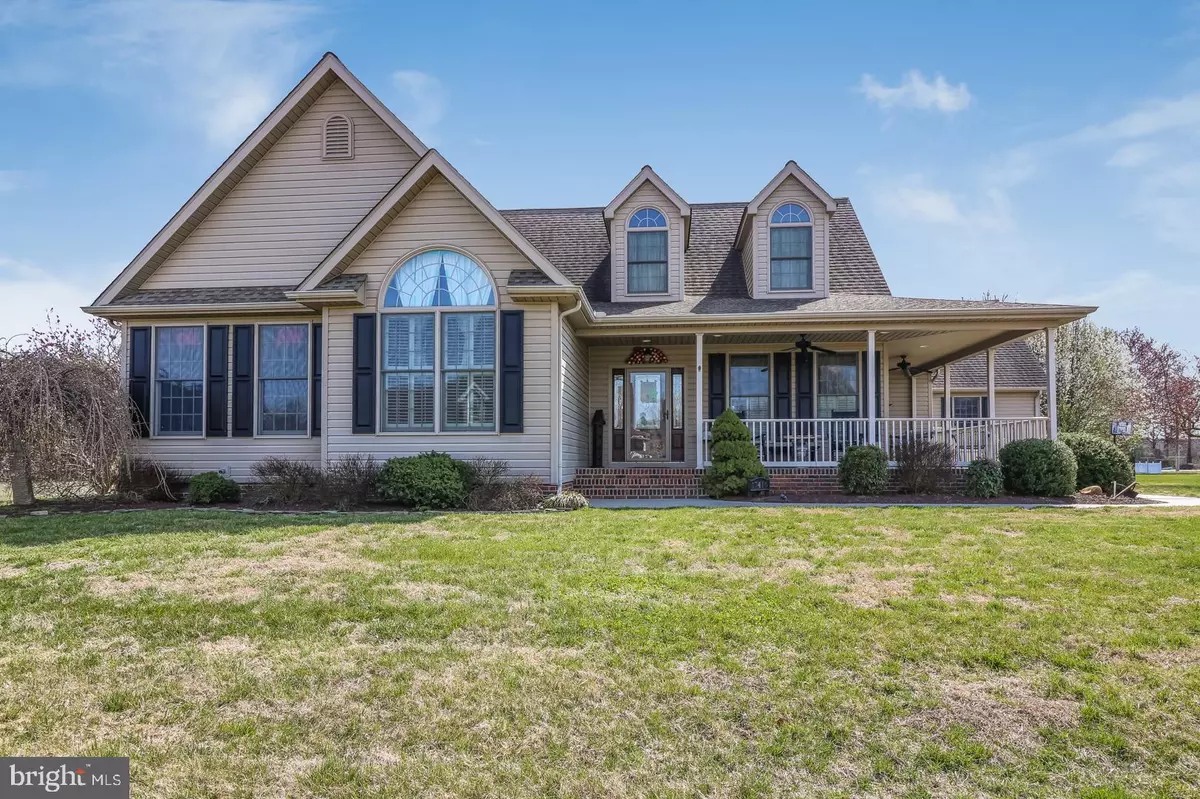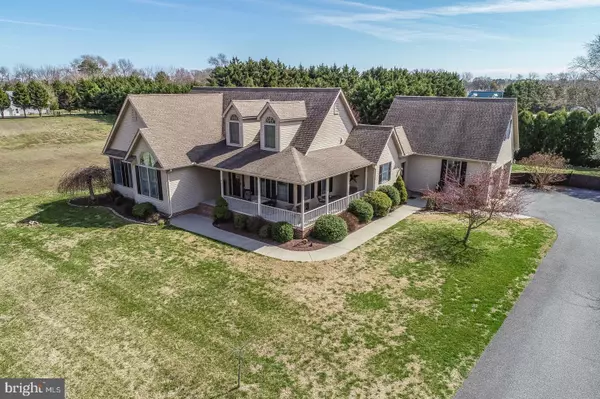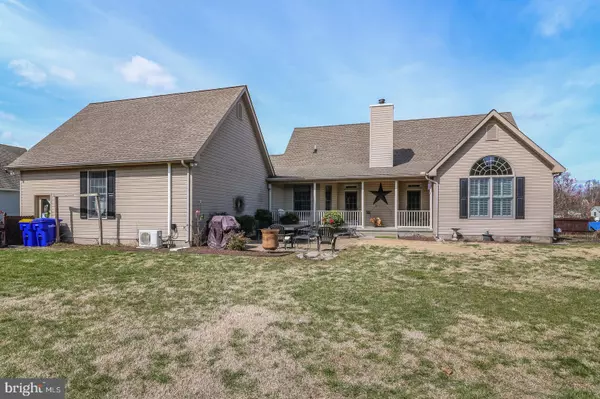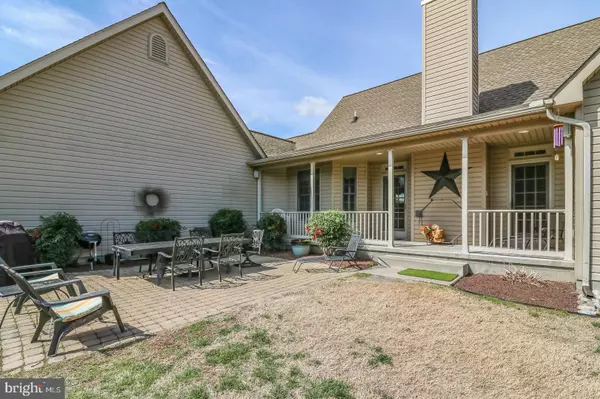$350,000
$359,000
2.5%For more information regarding the value of a property, please contact us for a free consultation.
3 Beds
2 Baths
1,960 SqFt
SOLD DATE : 06/15/2020
Key Details
Sold Price $350,000
Property Type Single Family Home
Sub Type Detached
Listing Status Sold
Purchase Type For Sale
Square Footage 1,960 sqft
Price per Sqft $178
Subdivision Corders Mill
MLS Listing ID DESU158348
Sold Date 06/15/20
Style Ranch/Rambler
Bedrooms 3
Full Baths 2
HOA Y/N N
Abv Grd Liv Area 1,960
Originating Board BRIGHT
Year Built 2007
Annual Tax Amount $1,423
Tax Year 2019
Lot Size 0.520 Acres
Acres 0.52
Lot Dimensions 125.00 x 180.00
Property Description
Corders Mill is tucked away just off of Route 1-13 in Milford with quick and easy access to Dover or the Delaware Beaches. As soon as you pull up to the property you will be wowed by all of the detail that this one owner custom home has to offer. Immediately you will be welcomed by over 700 sf of covered porch with the added comfort of built in speakers, recessed lighting, & ceiling fans to sit out and enjoy a morning cup of coffee or unwind the day with your favorite beverage. The .52 acres back yard is completely fenced in with wood fencing to ensure the safety for your pets and small children. The added stone pavers off of the covered porch allow for additional area to entertain while BBQing or simply enjoying the outdoors. Inside the custom built ranch you will find an open concept floor plan that features cathedral ceiling w/ a wood stove set on a brick hearth in the living room which flows into the upgraded kitchen. Granite countertops, stone backsplash, soft close cabinet doors, stainless steel appliances, and tile flooring make it easy to envision yourself preparing meals for friends & family. As if the almost 2000 sf one level living space doesn t offer enough already, open the door off of the enclosed breezeway and climb the stairs to the completely finished heated/air w/ over 400 sf bonus room! Possibilities are endless for this space, whether it's the kids play area, or an added hang out space for when guests come over no details spared in this house for sure; from Anderson high performance windows, oil rubbed bronze hardware throughout, crown molding, & plantation blinds the list goes on! The owners personally invite you to schedule your tour today! Seller is including a 1 year home warranty!
Location
State DE
County Sussex
Area Cedar Creek Hundred (31004)
Zoning MR
Rooms
Main Level Bedrooms 3
Interior
Interior Features Carpet, Ceiling Fan(s), Crown Moldings, Dining Area, Floor Plan - Open, Formal/Separate Dining Room, Primary Bath(s), Upgraded Countertops, Walk-in Closet(s), Wood Floors
Hot Water 60+ Gallon Tank
Heating Forced Air, Central
Cooling Central A/C, Ceiling Fan(s)
Flooring Carpet, Laminated, Tile/Brick
Fireplaces Number 1
Fireplaces Type Brick
Equipment Energy Efficient Appliances
Fireplace Y
Appliance Energy Efficient Appliances
Heat Source Electric
Laundry Has Laundry
Exterior
Exterior Feature Patio(s), Porch(es)
Parking Features Garage - Side Entry
Garage Spaces 2.0
Fence Wood
Water Access N
Roof Type Shingle
Accessibility None
Porch Patio(s), Porch(es)
Attached Garage 2
Total Parking Spaces 2
Garage Y
Building
Story 1
Foundation Crawl Space
Sewer Gravity Sept Fld
Water Well
Architectural Style Ranch/Rambler
Level or Stories 1
Additional Building Above Grade, Below Grade
Structure Type Cathedral Ceilings
New Construction N
Schools
School District Milford
Others
Senior Community No
Tax ID 130-03.00-378.00
Ownership Fee Simple
SqFt Source Assessor
Acceptable Financing Cash, Conventional, FHA, USDA, VA
Listing Terms Cash, Conventional, FHA, USDA, VA
Financing Cash,Conventional,FHA,USDA,VA
Special Listing Condition Standard
Read Less Info
Want to know what your home might be worth? Contact us for a FREE valuation!

Our team is ready to help you sell your home for the highest possible price ASAP

Bought with Emma Payne • EXP Realty, LLC
"My job is to find and attract mastery-based agents to the office, protect the culture, and make sure everyone is happy! "







