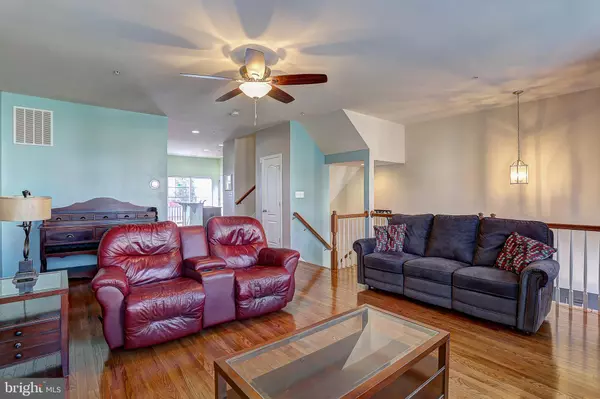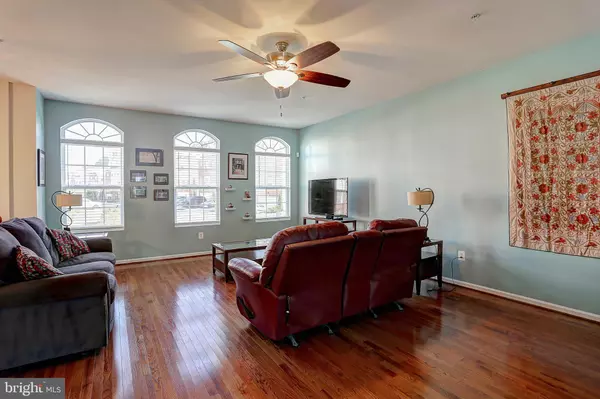$413,000
$413,000
For more information regarding the value of a property, please contact us for a free consultation.
3 Beds
4 Baths
2,264 SqFt
SOLD DATE : 11/23/2020
Key Details
Sold Price $413,000
Property Type Townhouse
Sub Type Interior Row/Townhouse
Listing Status Sold
Purchase Type For Sale
Square Footage 2,264 sqft
Price per Sqft $182
Subdivision Fieldstone Farm
MLS Listing ID MDAA448224
Sold Date 11/23/20
Style Colonial
Bedrooms 3
Full Baths 2
Half Baths 2
HOA Fees $95/mo
HOA Y/N Y
Abv Grd Liv Area 2,264
Originating Board BRIGHT
Year Built 2012
Annual Tax Amount $3,937
Tax Year 2019
Lot Size 1,760 Sqft
Acres 0.04
Property Description
You do not want to miss this immaculate turn key large brick front home ! HUGE home with two car attached garage. Beautiful open concept with an amazing view of outside AND a bathroom on EVERY level of home. Main level offers hardwood floors, vaulted ceilings in the large living room with ceiling fan as well. Kitchen boost elegance with granite countertops, upgraded dark cabinets, stainless steel appliances, bar height seating at island, pantry, recessed lighting and double sink. Sliding door off kitchen that leads to the back deck that overlooks the entire neighborhood. Talk about a breath taking view! This is where you HAVE to be for 4th of July and other events because you can see fireworks from all views! The back patio is also a nice place to watch the sun set and rise. Upper level has three LARGE bedrooms and TWO full bathrooms. Primary bedroom has beautiful vaulted ceiling with ceiling fan. Primary bath is very spacious with separate toilet room (w/ door), double sinks, huge walk in closet, soaking tub and separate shower. Upper level offers a second full bath next to the other 2 bedrooms. The 2nd and 3rd bedrooms have large deep closets with closet organizers as well. The lower level offers a large family room with a sliding door to the beautiful (just done in 2020) patio with paver stones! There is also a white fully fenced in backyard and nice mature evergreen trees behind the home. The beautifully landscaped community features a club house, swimming pool and tot lot/play area. All this AND conveniently located near plenty of shopping, entertainment, Laurel Towne Centre, Fort Meade Amy Base, NASA,MARC train, major routes 295, 32, route 1, 95.
Location
State MD
County Anne Arundel
Zoning R10
Rooms
Other Rooms Living Room, Dining Room, Primary Bedroom, Bedroom 2, Bedroom 3, Kitchen, Family Room, Foyer, Primary Bathroom
Basement Daylight, Full, Full, Fully Finished, Garage Access, Heated, Improved, Interior Access, Outside Entrance, Rear Entrance, Space For Rooms, Windows
Interior
Interior Features Breakfast Area, Built-Ins, Carpet, Ceiling Fan(s), Combination Kitchen/Dining, Curved Staircase, Dining Area, Family Room Off Kitchen, Floor Plan - Open, Kitchen - Eat-In, Kitchen - Gourmet, Kitchen - Island, Kitchen - Table Space, Pantry, Primary Bath(s), Recessed Lighting, Soaking Tub, Stall Shower, Upgraded Countertops, Walk-in Closet(s), Wood Floors
Hot Water Electric
Heating Heat Pump(s)
Cooling Central A/C, Ceiling Fan(s)
Flooring Carpet, Ceramic Tile, Hardwood, Laminated, Partially Carpeted, Wood
Equipment Built-In Microwave, Dryer, Washer, Dishwasher, Exhaust Fan, Disposal, Refrigerator, Icemaker, Stove, Stainless Steel Appliances
Fireplace N
Appliance Built-In Microwave, Dryer, Washer, Dishwasher, Exhaust Fan, Disposal, Refrigerator, Icemaker, Stove, Stainless Steel Appliances
Heat Source Central
Exterior
Exterior Feature Balcony, Deck(s), Patio(s), Porch(es)
Parking Features Additional Storage Area, Garage - Front Entry, Garage Door Opener, Inside Access, Oversized
Garage Spaces 3.0
Fence Partially, Privacy, Rear
Amenities Available Common Grounds, Fencing, Jog/Walk Path, Pool - Outdoor, Pool Mem Avail
Water Access N
View Panoramic, Other
Accessibility None
Porch Balcony, Deck(s), Patio(s), Porch(es)
Attached Garage 2
Total Parking Spaces 3
Garage Y
Building
Lot Description Front Yard, Landscaping, Level, Rear Yard
Story 3.5
Sewer Public Septic, Public Sewer
Water Public
Architectural Style Colonial
Level or Stories 3.5
Additional Building Above Grade, Below Grade
Structure Type Cathedral Ceilings,Dry Wall
New Construction N
Schools
School District Anne Arundel County Public Schools
Others
HOA Fee Include Common Area Maintenance,Management,Road Maintenance,Snow Removal,Trash,Pool(s)
Senior Community No
Tax ID 020427090227393
Ownership Fee Simple
SqFt Source Assessor
Security Features Electric Alarm,Smoke Detector
Special Listing Condition Standard
Read Less Info
Want to know what your home might be worth? Contact us for a FREE valuation!

Our team is ready to help you sell your home for the highest possible price ASAP

Bought with Mayra L Cisneros Cardoza • America's Choice Realty

"My job is to find and attract mastery-based agents to the office, protect the culture, and make sure everyone is happy! "







