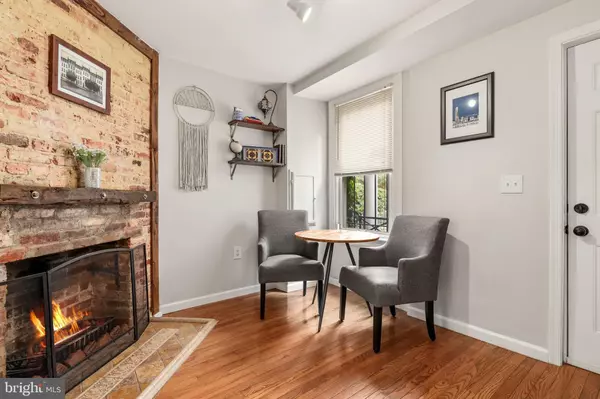$575,000
$575,000
For more information regarding the value of a property, please contact us for a free consultation.
2 Beds
2 Baths
826 SqFt
SOLD DATE : 07/13/2020
Key Details
Sold Price $575,000
Property Type Townhouse
Sub Type Interior Row/Townhouse
Listing Status Sold
Purchase Type For Sale
Square Footage 826 sqft
Price per Sqft $696
Subdivision Park View
MLS Listing ID DCDC469536
Sold Date 07/13/20
Style Federal
Bedrooms 2
Full Baths 1
Half Baths 1
HOA Y/N N
Abv Grd Liv Area 826
Originating Board BRIGHT
Year Built 1916
Annual Tax Amount $3,666
Tax Year 2019
Lot Size 1,406 Sqft
Acres 0.03
Property Description
3D Tour: https://my.matterport.com/show/?m=ErRnETqnTM4 **Virtual Showings available, please contact listing agent to schedule** Welcome to this charming two-level home tucked away in Park View featuring a deep lot and parking! Step inside and be greeted by the grace of the brick hearth fireplace and hardwood floors. The main level also features a family room area, powder room, and laundry area. The kitchen provides for gas cooking, stainless steel appliances, and subway tiled backsplash. From the kitchen, walk out to the large deck and back yard, which are perfect for relaxing, grilling, or summer entertaining. Both bedrooms on the upper level are roomy with great natural light. A hall bath completes the bedroom level. There are thoughtful storage pockets throughout. Recent updates include a new tank less water heater. Perfectly located with a walk score of 95, this home is blocks to neighborhood bars, restaurants, dining, Safeway, and metro. This is a perfect alternative to a condo with no condo fees!
Location
State DC
County Washington
Zoning RF-1
Interior
Interior Features Floor Plan - Traditional, Kitchen - Gourmet, Primary Bath(s), Wood Floors
Heating Radiator
Cooling Central A/C
Fireplaces Number 1
Fireplaces Type Mantel(s), Brick
Equipment Dishwasher, Disposal, Dryer, Icemaker, Microwave, Oven/Range - Gas, Refrigerator, Stainless Steel Appliances, Stove, Washer
Fireplace Y
Appliance Dishwasher, Disposal, Dryer, Icemaker, Microwave, Oven/Range - Gas, Refrigerator, Stainless Steel Appliances, Stove, Washer
Heat Source Natural Gas
Exterior
Exterior Feature Patio(s), Deck(s)
Water Access N
Accessibility None
Porch Patio(s), Deck(s)
Garage N
Building
Story 2
Sewer Public Sewer
Water Public
Architectural Style Federal
Level or Stories 2
Additional Building Above Grade, Below Grade
New Construction N
Schools
School District District Of Columbia Public Schools
Others
Senior Community No
Tax ID 3037//0079
Ownership Fee Simple
SqFt Source Assessor
Special Listing Condition Standard
Read Less Info
Want to know what your home might be worth? Contact us for a FREE valuation!

Our team is ready to help you sell your home for the highest possible price ASAP

Bought with Jeffrey T Ditto • Long & Foster Real Estate, Inc.
"My job is to find and attract mastery-based agents to the office, protect the culture, and make sure everyone is happy! "







