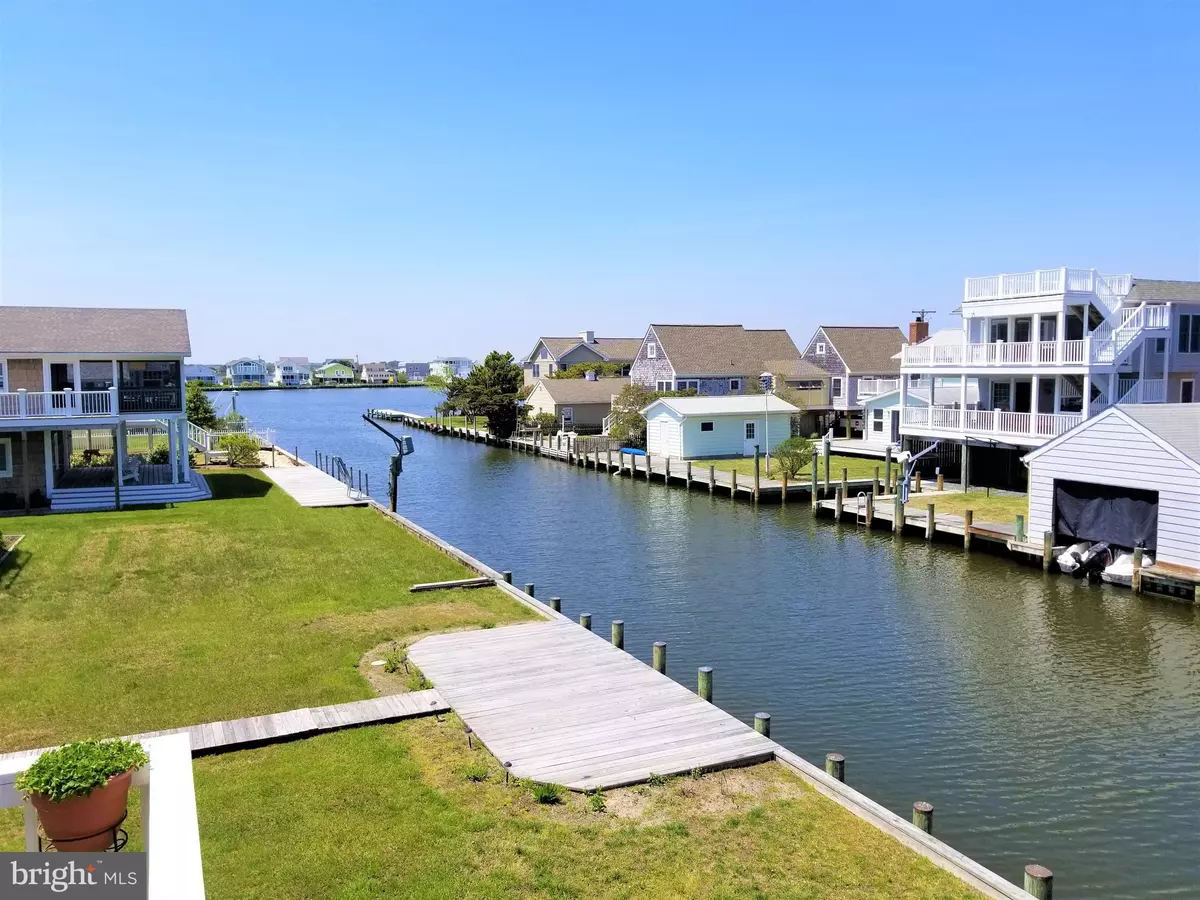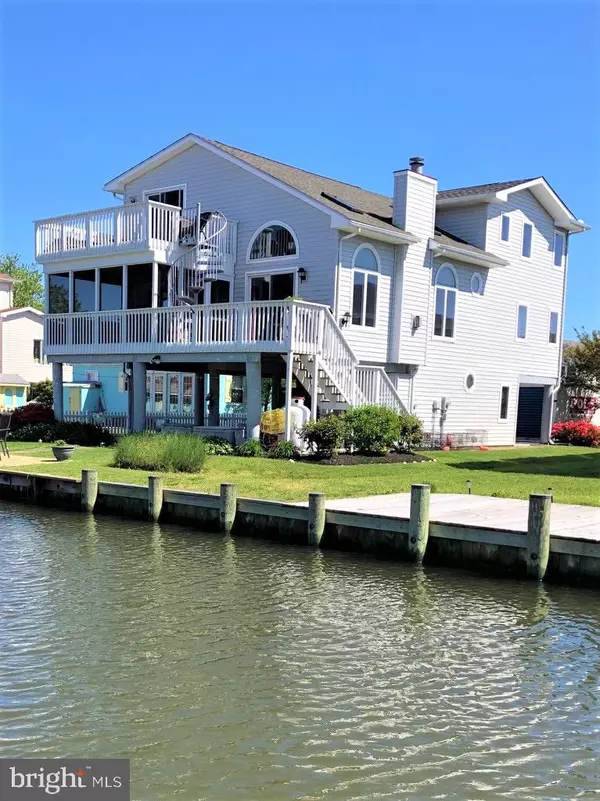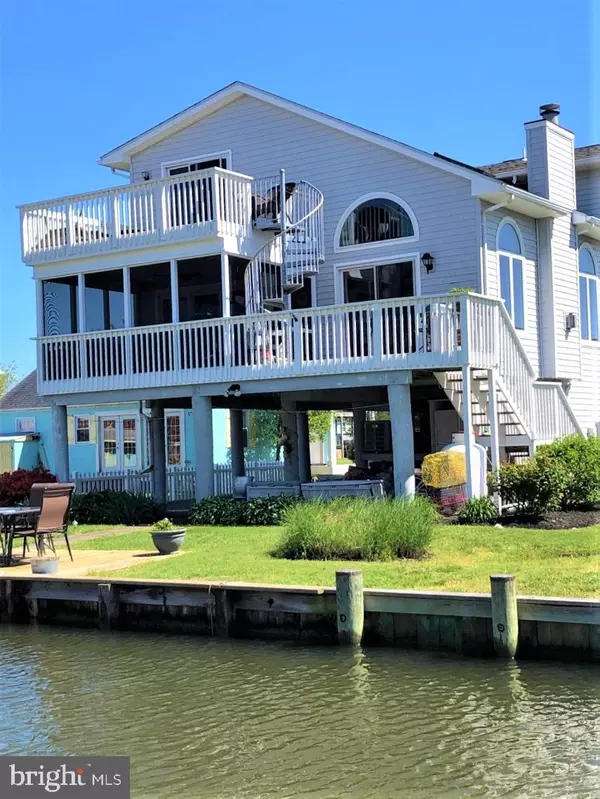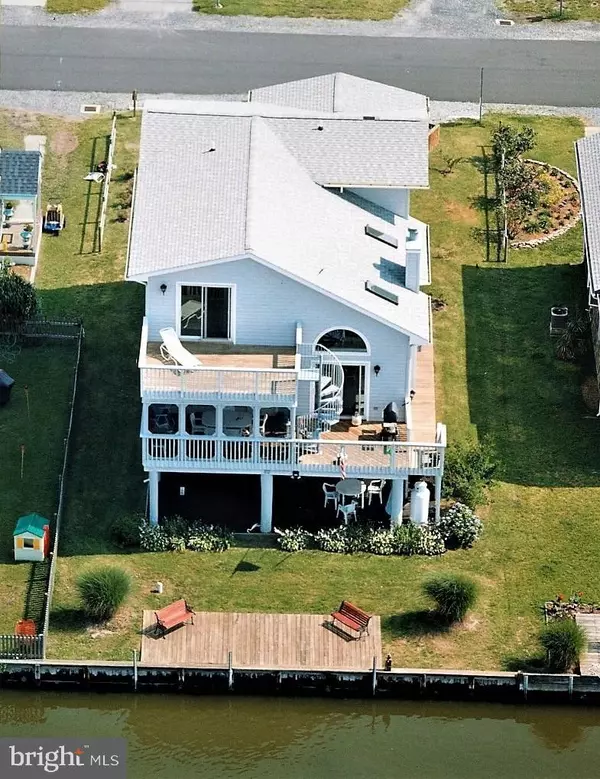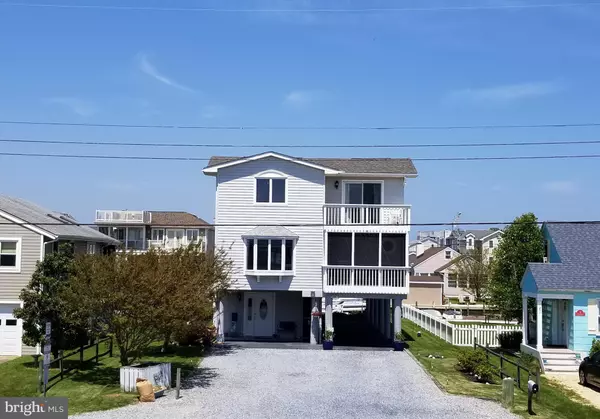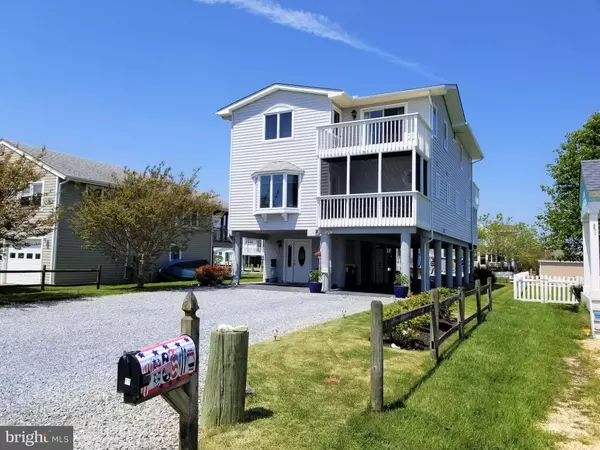$889,000
$949,999
6.4%For more information regarding the value of a property, please contact us for a free consultation.
4 Beds
4 Baths
2,294 SqFt
SOLD DATE : 03/18/2020
Key Details
Sold Price $889,000
Property Type Single Family Home
Sub Type Detached
Listing Status Sold
Purchase Type For Sale
Square Footage 2,294 sqft
Price per Sqft $387
Subdivision None Available
MLS Listing ID DESU145404
Sold Date 03/18/20
Style Coastal
Bedrooms 4
Full Baths 3
Half Baths 1
HOA Y/N N
Abv Grd Liv Area 2,294
Originating Board BRIGHT
Year Built 1998
Annual Tax Amount $2,442
Tax Year 2018
Lot Size 6,098 Sqft
Acres 0.14
Lot Dimensions 50.00 x 125.00
Property Description
MOTIVATED SELLER! WILL CONSIDER ALL OFFERS! JUST REDUCED! Best Water & Canal Views in Fenwick Island! This Custom Built home overlooks the canal with water views of the Assawoman Bay. Home features 4 spacious bedrooms (2 Master Bedrooms) & 3.5 Baths. Main level Master includes private screened porch and an over-sized Jacuzzi tub in the bathroom. Relax outside with 5 Outside Decks to choose from (2 screened). Brand new laminate flooring throughout main level (15yr warranty). Brand new roof and new hurricane proof screens on outside enclosed decks. Parking for 8-10 vehicles. A very short walk to beach, shopping, restaurants, churches, town hall, miniature golf and water parks. A Must See! Water Lover's Dream Home!
Location
State DE
County Sussex
Area Baltimore Hundred (31001)
Zoning TN
Rooms
Main Level Bedrooms 1
Interior
Interior Features Bar, Breakfast Area, Ceiling Fan(s), Combination Kitchen/Dining, Family Room Off Kitchen, Intercom, Kitchen - Eat-In, Recessed Lighting, Skylight(s), Floor Plan - Open
Heating Energy Star Heating System
Cooling Central A/C
Flooring Laminated
Fireplaces Number 1
Fireplaces Type Gas/Propane, Fireplace - Glass Doors
Equipment Built-In Microwave, Dishwasher, Disposal, Exhaust Fan, Intercom, Oven - Self Cleaning, Stainless Steel Appliances, Icemaker, Oven - Single, Oven/Range - Electric, Refrigerator, Stove
Furnishings Partially
Fireplace Y
Appliance Built-In Microwave, Dishwasher, Disposal, Exhaust Fan, Intercom, Oven - Self Cleaning, Stainless Steel Appliances, Icemaker, Oven - Single, Oven/Range - Electric, Refrigerator, Stove
Heat Source Electric
Laundry Main Floor, Dryer In Unit, Washer In Unit
Exterior
Exterior Feature Deck(s), Enclosed, Screened, Roof
Utilities Available Cable TV Available, Electric Available, Sewer Available, Water Available
Waterfront Description Private Dock Site
Water Access Y
Water Access Desc Fishing Allowed,Canoe/Kayak,Boat - Powered,Private Access,Waterski/Wakeboard
View Bay, Canal, Water, Street
Roof Type Shingle
Accessibility None
Porch Deck(s), Enclosed, Screened, Roof
Garage N
Building
Story 2
Sewer Public Sewer
Water Public
Architectural Style Coastal
Level or Stories 2
Additional Building Above Grade, Below Grade
New Construction N
Schools
Elementary Schools Phillip C. Showell
Middle Schools Selbyville
High Schools Indian River
School District Indian River
Others
Senior Community No
Tax ID 134-23.12-90.01
Ownership Fee Simple
SqFt Source Estimated
Acceptable Financing Cash, Conventional
Horse Property N
Listing Terms Cash, Conventional
Financing Cash,Conventional
Special Listing Condition Standard
Read Less Info
Want to know what your home might be worth? Contact us for a FREE valuation!

Our team is ready to help you sell your home for the highest possible price ASAP

Bought with JOHN KLEINSTUBER • JOHN KLEINSTUBER AND ASSOC INC

"My job is to find and attract mastery-based agents to the office, protect the culture, and make sure everyone is happy! "


