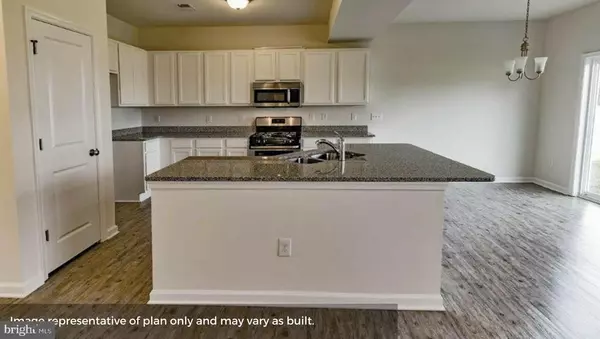$281,750
$281,490
0.1%For more information regarding the value of a property, please contact us for a free consultation.
4 Beds
3 Baths
2,462 SqFt
SOLD DATE : 08/21/2020
Key Details
Sold Price $281,750
Property Type Single Family Home
Sub Type Detached
Listing Status Sold
Purchase Type For Sale
Square Footage 2,462 sqft
Price per Sqft $114
Subdivision West Shores At New Milford
MLS Listing ID DESU159364
Sold Date 08/21/20
Style Traditional
Bedrooms 4
Full Baths 2
Half Baths 1
HOA Fees $25/mo
HOA Y/N Y
Abv Grd Liv Area 2,462
Originating Board BRIGHT
Year Built 2020
Annual Tax Amount $1,500
Lot Size 8,000 Sqft
Acres 0.18
Property Description
BRAND NEW, MOVE IN JULY. The Southport floorplan! Located in Milford, right off Route 1 and across the street from the new Bay Health Hospital. This 2,462 sq. foot home features an open floor plan perfect for family life and entertaining. The Southport includes four bedrooms, 2.5 bathrooms, and a flexible room that can be used as a study, craft room, or playroom. This homesite features 9 ceilings, grey shaker style cabinets, granite and upgraded flooring. Need closet space? This home checks it all off with 3 walk-in closets! The first floor has a powder room, and an open kitchen layout overlooking the spacious living, dining room. Complete with a walk-in laundry on the second floor. This homesite sits on a fully sodded, and landscaped lot with concrete driveway and sidewalks. This home speaks to Bluetooth, Wi-Fi, Z-Wave, and cellular devices and is part of the exclusive D.R. Horton Smart-Home Package. REALTORS WARMLY WELCOMED. On-site sales agents represent the seller only. * Images are of same house plan, colors and options may vary. Due to COVID-19, model homes and showings are by one-on-one appointment or by virtual tour. Call to schedule!
Location
State DE
County Sussex
Area Cedar Creek Hundred (31004)
Zoning TN
Rooms
Other Rooms Primary Bedroom, Primary Bathroom
Interior
Interior Features Carpet, Dining Area, Kitchen - Island, Walk-in Closet(s)
Hot Water Electric
Heating Forced Air
Cooling Central A/C
Flooring Carpet, Vinyl
Equipment Exhaust Fan, Microwave, Oven/Range - Gas, Stainless Steel Appliances, Washer/Dryer Hookups Only, Water Heater, Disposal
Furnishings No
Fireplace N
Window Features Double Pane,Energy Efficient,Screens
Appliance Exhaust Fan, Microwave, Oven/Range - Gas, Stainless Steel Appliances, Washer/Dryer Hookups Only, Water Heater, Disposal
Heat Source Natural Gas
Laundry Hookup
Exterior
Exterior Feature Porch(es)
Parking Features Garage - Front Entry, Inside Access
Garage Spaces 2.0
Utilities Available Under Ground, Cable TV Available, Natural Gas Available, Phone Available, Sewer Available, Water Available
Amenities Available None
Water Access N
Roof Type Shingle
Street Surface Black Top
Accessibility None
Porch Porch(es)
Road Frontage City/County
Attached Garage 2
Total Parking Spaces 2
Garage Y
Building
Story 2
Foundation Slab
Sewer Public Sewer
Water Public
Architectural Style Traditional
Level or Stories 2
Additional Building Above Grade, Below Grade
Structure Type 9'+ Ceilings,Dry Wall
New Construction Y
Schools
School District Milford
Others
HOA Fee Include Common Area Maintenance
Senior Community No
Tax ID 330-11.00-868.00
Ownership Fee Simple
SqFt Source Estimated
Security Features Fire Detection System,Security System,Carbon Monoxide Detector(s)
Acceptable Financing FHA, Cash, Conventional, USDA, VA
Horse Property N
Listing Terms FHA, Cash, Conventional, USDA, VA
Financing FHA,Cash,Conventional,USDA,VA
Special Listing Condition Standard
Read Less Info
Want to know what your home might be worth? Contact us for a FREE valuation!

Our team is ready to help you sell your home for the highest possible price ASAP

Bought with Harryson Domercant • Keller Williams Realty Delmarva
"My job is to find and attract mastery-based agents to the office, protect the culture, and make sure everyone is happy! "







