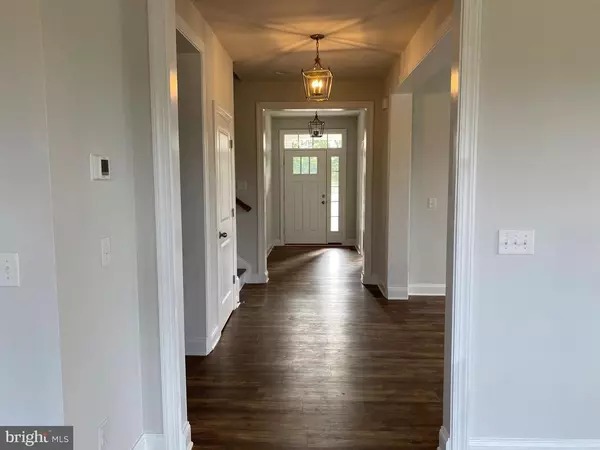$793,124
$831,624
4.6%For more information regarding the value of a property, please contact us for a free consultation.
5 Beds
7 Baths
3,083 SqFt
SOLD DATE : 01/29/2021
Key Details
Sold Price $793,124
Property Type Single Family Home
Sub Type Detached
Listing Status Sold
Purchase Type For Sale
Square Footage 3,083 sqft
Price per Sqft $257
Subdivision Spriggs Run Estates
MLS Listing ID VAPW503382
Sold Date 01/29/21
Style Colonial,Craftsman
Bedrooms 5
Full Baths 6
Half Baths 1
HOA Fees $240/mo
HOA Y/N Y
Abv Grd Liv Area 3,083
Originating Board BRIGHT
Year Built 2020
Annual Tax Amount $900
Tax Year 2020
Lot Size 10,695 Sqft
Acres 0.25
Property Description
Gorgeous new Model offered by NVP! The Charlotte. 4 Bedrooms each with their own full bath. Master Bath has freestanding tub and separate shower! Main Floor bedroom with Full Bath - or great Private office/study. Morning Room off of Kitchen! Kitchen has upgrade quartz and GE appliances! Mud room off of garage! This home has Finished Rec Room with Full bath, wet bar rough in. NVP is offering up to $20,000 in closing costs assistance with the use of one of our preferred lenders with contract ratified on or before Dec 31, 2020.
Location
State VA
County Prince William
Zoning R
Direction Southeast
Rooms
Basement Walkout Stairs, Windows, Rear Entrance
Main Level Bedrooms 1
Interior
Interior Features Breakfast Area, Attic/House Fan, Carpet, Ceiling Fan(s), Dining Area, Entry Level Bedroom, Family Room Off Kitchen, Floor Plan - Open, Formal/Separate Dining Room, Kitchen - Gourmet, Kitchen - Island, Pantry, Recessed Lighting, Soaking Tub, Stall Shower, Upgraded Countertops, Walk-in Closet(s), Wood Floors
Hot Water Natural Gas
Heating Zoned
Cooling Central A/C, Ceiling Fan(s), Zoned
Fireplaces Number 1
Fireplaces Type Gas/Propane
Equipment Built-In Microwave, Cooktop, Dishwasher, Disposal, Energy Efficient Appliances, ENERGY STAR Refrigerator, Oven - Double, Range Hood, Stainless Steel Appliances, Water Heater
Fireplace Y
Window Features Low-E
Appliance Built-In Microwave, Cooktop, Dishwasher, Disposal, Energy Efficient Appliances, ENERGY STAR Refrigerator, Oven - Double, Range Hood, Stainless Steel Appliances, Water Heater
Heat Source Natural Gas
Laundry Upper Floor
Exterior
Parking Features Garage - Front Entry
Garage Spaces 4.0
Water Access N
Accessibility None
Attached Garage 2
Total Parking Spaces 4
Garage Y
Building
Lot Description Backs - Open Common Area, Cul-de-sac
Story 3
Sewer Public Sewer
Water Public
Architectural Style Colonial, Craftsman
Level or Stories 3
Additional Building Above Grade
New Construction Y
Schools
Elementary Schools Kyle R Wilson
Middle Schools Saunders
High Schools Charles J. Colgan Senior
School District Prince William County Public Schools
Others
Pets Allowed Y
Senior Community No
Tax ID 262968
Ownership Fee Simple
SqFt Source Estimated
Horse Property N
Special Listing Condition Standard
Pets Allowed No Pet Restrictions
Read Less Info
Want to know what your home might be worth? Contact us for a FREE valuation!

Our team is ready to help you sell your home for the highest possible price ASAP

Bought with Barbara J Ghadban • Weichert, REALTORS

"My job is to find and attract mastery-based agents to the office, protect the culture, and make sure everyone is happy! "







