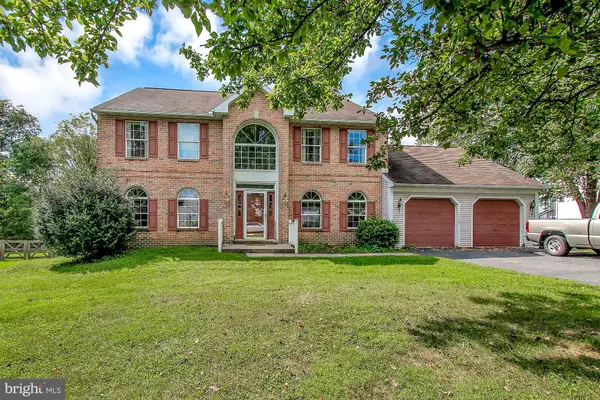$249,900
$249,900
For more information regarding the value of a property, please contact us for a free consultation.
4 Beds
3 Baths
3,116 SqFt
SOLD DATE : 03/30/2020
Key Details
Sold Price $249,900
Property Type Single Family Home
Sub Type Detached
Listing Status Sold
Purchase Type For Sale
Square Footage 3,116 sqft
Price per Sqft $80
Subdivision Saddlebrook
MLS Listing ID PABK345664
Sold Date 03/30/20
Style Traditional
Bedrooms 4
Full Baths 2
Half Baths 1
HOA Y/N N
Abv Grd Liv Area 2,696
Originating Board BRIGHT
Year Built 1993
Annual Tax Amount $7,040
Tax Year 2020
Lot Size 0.490 Acres
Acres 0.49
Lot Dimensions 0.00 x 0.00
Property Description
Wilson Yard & View Opportunity- Location, location, location is the perfect way to describe this wonderful property. Boasting the best lot within a welcoming neighborhood in Wilson School District, you can relish in distance mountain views and scenic surround. With convenient access to West, North, and to Reading s popular conveniences, everywhere you need to go is just minutes away.-Presenting a fantastic fixer upper opportunity, this newer, brick home is waiting for your personal touch. The grand, two-story foyer is just the start with entry door side panel windows and tile flooring. The first level offers plenty of living space, including a carpeted living room brightened by two arched windows and spacious family room with floor-to-ceiling, wood-burning brick fireplace. -Enjoy special nights in the formal dining room, ornate with crown moldings and large, arched windows, or dine casually in the eat-in kitchen, featuring oak cabinets, tiled floors, and desk area. Just steps away, the first floor laundry leads out to the garage, which is only in addition to the bonus oversized detached garage offering storage galore.-In addition to 3 secondary bedrooms on the 2nd floor, the spacious Master Bedroom enjoys a whirlpool bathtub and shower to help you unwind after a long day. -The large, partially finished lower level is ready to become the perfect recreation space with lots of room to play and great potential for entertaining. - The immense, sprawling backyard surrounded by lush trees makes you feel like the only home in the neighborhood. Just imagine all the possibilities of this space as you relax on the raised back deck.
Location
State PA
County Berks
Area Lower Heidelberg Twp (10249)
Zoning RESIDENTIAL
Rooms
Other Rooms Living Room, Dining Room, Primary Bedroom, Bedroom 2, Bedroom 3, Bedroom 4, Kitchen, Family Room, Basement, Laundry
Basement Full, Daylight, Partial, Fully Finished, Garage Access, Heated, Walkout Stairs, Windows
Interior
Interior Features Attic, Breakfast Area, Built-Ins, Carpet, Ceiling Fan(s), Crown Moldings, Family Room Off Kitchen, Floor Plan - Open, Formal/Separate Dining Room, Kitchen - Eat-In, Kitchen - Table Space, Primary Bath(s), Walk-in Closet(s), Window Treatments
Hot Water Natural Gas
Heating Forced Air
Cooling Central A/C
Flooring Carpet, Ceramic Tile
Fireplaces Number 1
Fireplaces Type Brick, Wood
Equipment Built-In Microwave, Built-In Range, Dishwasher, Disposal, Oven - Self Cleaning, Oven - Single, Oven/Range - Electric, Stainless Steel Appliances, Water Heater
Fireplace Y
Appliance Built-In Microwave, Built-In Range, Dishwasher, Disposal, Oven - Self Cleaning, Oven - Single, Oven/Range - Electric, Stainless Steel Appliances, Water Heater
Heat Source Natural Gas
Laundry Main Floor
Exterior
Exterior Feature Deck(s)
Parking Features Built In, Garage - Front Entry, Garage Door Opener, Inside Access
Garage Spaces 2.0
Fence Wood
Water Access N
Roof Type Asphalt,Pitched,Shingle
Street Surface Paved
Accessibility None
Porch Deck(s)
Road Frontage Boro/Township
Attached Garage 2
Total Parking Spaces 2
Garage Y
Building
Lot Description Front Yard, Level, Open, Rear Yard, SideYard(s)
Story 2
Foundation Concrete Perimeter
Sewer Public Sewer
Water Public
Architectural Style Traditional
Level or Stories 2
Additional Building Above Grade, Below Grade
Structure Type Cathedral Ceilings,Dry Wall
New Construction N
Schools
School District Wilson
Others
Senior Community No
Tax ID 49-4367-03-20-5790
Ownership Fee Simple
SqFt Source Assessor
Acceptable Financing Cash, Conventional
Listing Terms Cash, Conventional
Financing Cash,Conventional
Special Listing Condition Standard
Read Less Info
Want to know what your home might be worth? Contact us for a FREE valuation!

Our team is ready to help you sell your home for the highest possible price ASAP

Bought with Anthony Borelli • Century 21 Gold
"My job is to find and attract mastery-based agents to the office, protect the culture, and make sure everyone is happy! "







