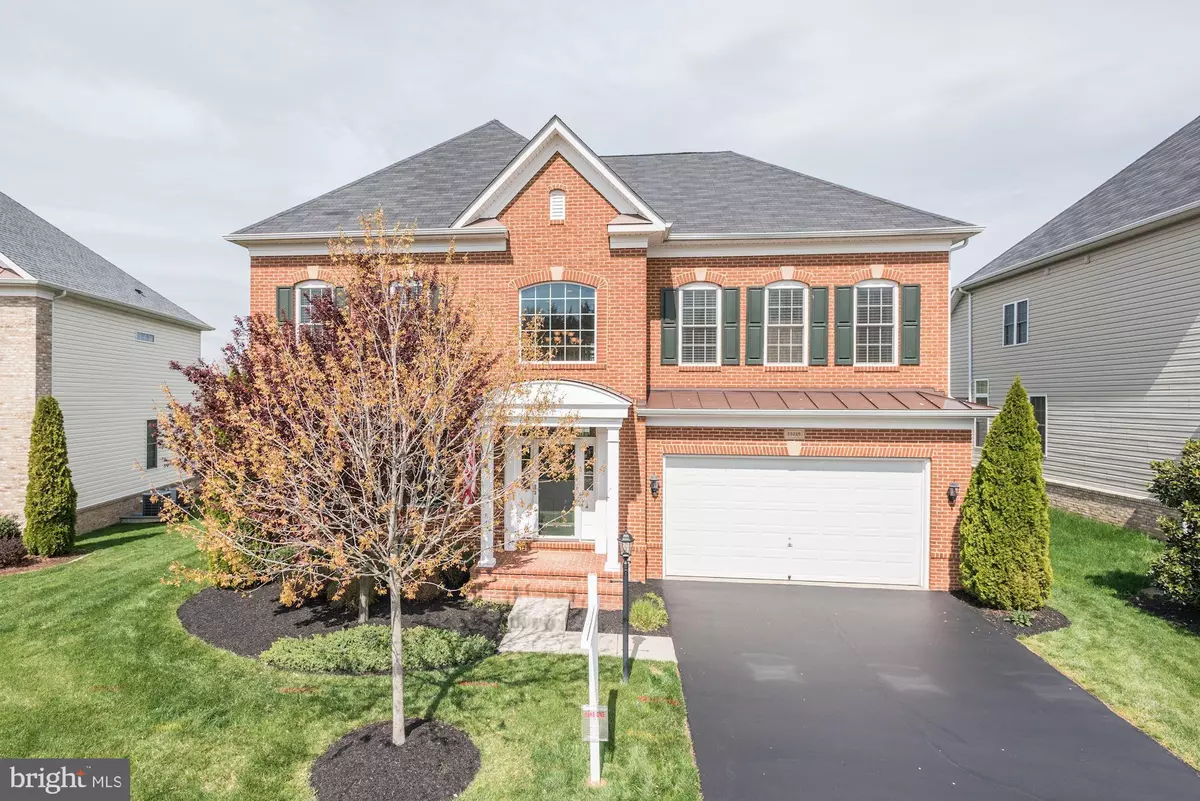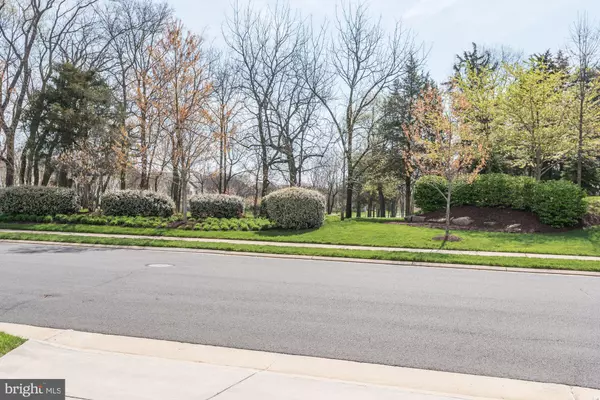$815,000
$824,990
1.2%For more information regarding the value of a property, please contact us for a free consultation.
4 Beds
5 Baths
4,956 SqFt
SOLD DATE : 05/26/2020
Key Details
Sold Price $815,000
Property Type Single Family Home
Sub Type Detached
Listing Status Sold
Purchase Type For Sale
Square Footage 4,956 sqft
Price per Sqft $164
Subdivision Brambleton Landbay 3
MLS Listing ID VALO408028
Sold Date 05/26/20
Style Colonial
Bedrooms 4
Full Baths 4
Half Baths 1
HOA Fees $191/mo
HOA Y/N Y
Abv Grd Liv Area 3,452
Originating Board BRIGHT
Year Built 2011
Annual Tax Amount $7,316
Tax Year 2020
Lot Size 8,276 Sqft
Acres 0.19
Property Description
Rare Find in Brambleton! This stunner fronts to a Park and backs to a large berm which affords privacy and Western Views. Original Owners have lovingly cared for this home and it shows throughout. No Pets ever! Upgraded Elevation with a brick front and portico welcome your guests! A two story foyer welcomes them with a 42 foot view all the way through the rear of this home! Stacked LR and DR's allow for large holiday gatherings. This homes Gourmet Kitchen is a Chefs dream come true! Complete with a large pantry, a 5 burner cook-top, exhaust hood, double oven, microwave, and upgraded dishwasher make cooking fun. The Breakfast Room & Family Room include a 4 foot extension and FR boasts a Gas Fireplace and tons of windows for natural light ready for informal gatherings. French Patio Doors lead onto stunning stamped concrete patio with built in fire pit & leads to lower level walk up stairs. A Library, Mud Room, and Powder Room are also on main level! Upstairs you will find generous sized secondary bedrooms, one Princess Suite w/full bath and a Buddy Bath for other 2 bedrooms. The Luxurious Owners Suite is perfect with 2 separate Walk In Closets & a Spa Inspired Bath for relaxing! Upper Level Laundry Room actually has space to move around in! Lower Level features a Theater with a projector, screen and speakers, a 4 full bath and lots of room to entertain. Large storage area too! Recessed Lighting and White Composite Wood Blinds throughout this immaculate home! You will think you are walking through a new home as this one has barely been lived in! Truly MOVE-IN READY! Welcome Home! Floor Plan and Plat are available.
Location
State VA
County Loudoun
Zoning 01
Direction East
Rooms
Other Rooms Living Room, Dining Room, Primary Bedroom, Bedroom 2, Bedroom 3, Bedroom 4, Kitchen, Family Room, Library, Breakfast Room, Recreation Room, Utility Room
Basement Full
Interior
Interior Features Family Room Off Kitchen, Floor Plan - Open, Formal/Separate Dining Room, Kitchen - Gourmet, Kitchen - Island, Pantry, Recessed Lighting, Upgraded Countertops, Walk-in Closet(s), Wood Floors
Cooling Central A/C, Ceiling Fan(s)
Flooring Carpet, Hardwood
Fireplaces Number 1
Fireplaces Type Gas/Propane, Mantel(s)
Equipment Cooktop, Dishwasher, Disposal, Dryer - Front Loading, Exhaust Fan, Icemaker, Microwave, Oven - Double, Oven - Self Cleaning, Range Hood, Refrigerator, Stainless Steel Appliances, Washer - Front Loading
Fireplace Y
Window Features Double Pane,Insulated,Screens,Vinyl Clad
Appliance Cooktop, Dishwasher, Disposal, Dryer - Front Loading, Exhaust Fan, Icemaker, Microwave, Oven - Double, Oven - Self Cleaning, Range Hood, Refrigerator, Stainless Steel Appliances, Washer - Front Loading
Heat Source Natural Gas
Laundry Upper Floor
Exterior
Exterior Feature Patio(s)
Parking Features Garage Door Opener, Garage - Front Entry
Garage Spaces 4.0
Utilities Available Under Ground
Amenities Available Basketball Courts, Common Grounds, Community Center, Jog/Walk Path, Pool - Outdoor, Tot Lots/Playground
Water Access N
Roof Type Asphalt
Accessibility None
Porch Patio(s)
Attached Garage 2
Total Parking Spaces 4
Garage Y
Building
Lot Description Backs - Parkland, Premium, Backs - Open Common Area
Story 3+
Sewer Public Sewer
Water Public
Architectural Style Colonial
Level or Stories 3+
Additional Building Above Grade, Below Grade
Structure Type 2 Story Ceilings,9'+ Ceilings,Dry Wall
New Construction N
Schools
Elementary Schools Creightons Corner
Middle Schools Brambleton
High Schools Independence
School District Loudoun County Public Schools
Others
HOA Fee Include Common Area Maintenance,Management,Reserve Funds,Recreation Facility,Pool(s),Trash,Broadband,Cable TV
Senior Community No
Tax ID 160469048000
Ownership Fee Simple
SqFt Source Assessor
Special Listing Condition Standard
Read Less Info
Want to know what your home might be worth? Contact us for a FREE valuation!

Our team is ready to help you sell your home for the highest possible price ASAP

Bought with Yaztka Allen • Realty ONE Group Capital

"My job is to find and attract mastery-based agents to the office, protect the culture, and make sure everyone is happy! "







