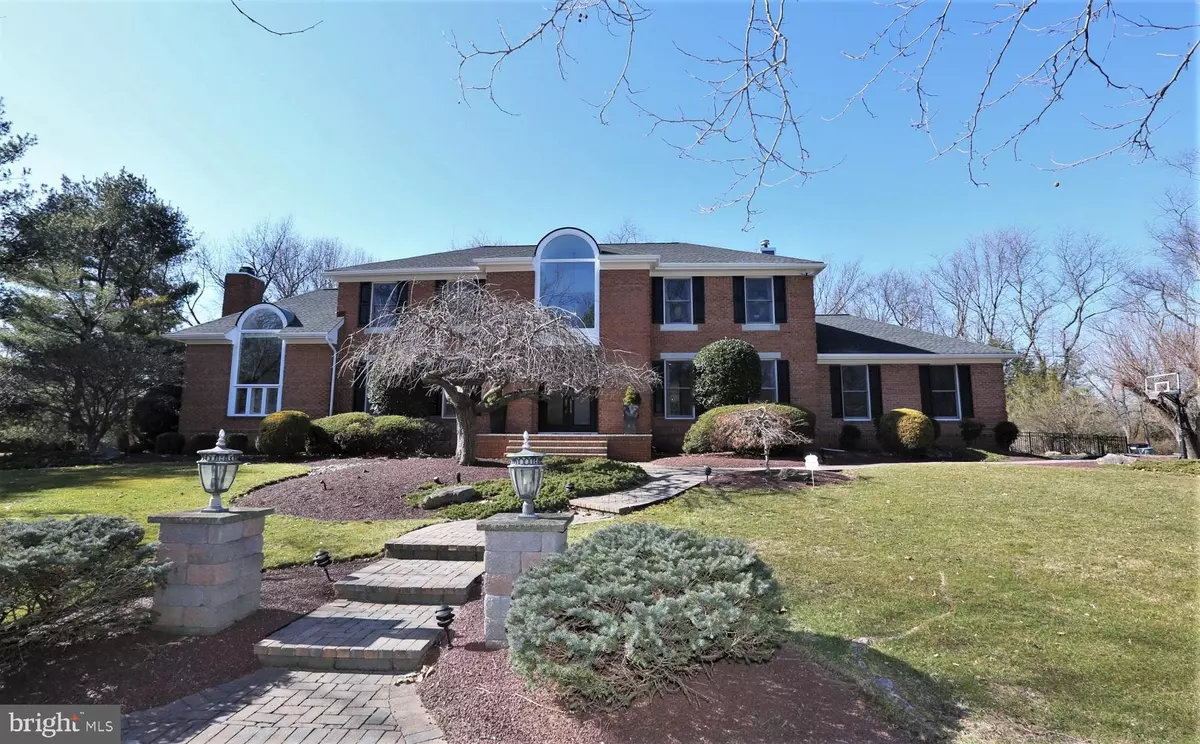$882,500
$899,750
1.9%For more information regarding the value of a property, please contact us for a free consultation.
4 Beds
3 Baths
3,946 SqFt
SOLD DATE : 06/30/2020
Key Details
Sold Price $882,500
Property Type Single Family Home
Sub Type Detached
Listing Status Sold
Purchase Type For Sale
Square Footage 3,946 sqft
Price per Sqft $223
Subdivision Westminster Estate
MLS Listing ID NJME292100
Sold Date 06/30/20
Style Colonial
Bedrooms 4
Full Baths 2
Half Baths 1
HOA Y/N N
Abv Grd Liv Area 3,946
Originating Board BRIGHT
Year Built 1990
Annual Tax Amount $21,433
Tax Year 2019
Lot Size 0.760 Acres
Acres 0.76
Lot Dimensions 0.00 x 0.00
Property Description
3D Virtual Tour Available! Welcome to 6 Revere Court! Situated on a Stunning Lot in Desirable Westminster Estates, this Majestic, Brick-Front Colonial has been Meticulously Maintained and Updated. With a Fabulous Open Floor Plan, Special Touches, and Beautiful Decor Throughout this Lovely Home offers Functional, yet Refined Living. Featuring: A Dramatic Two-Story Foyer and Sweeping Staircase; Great Room with Gleaming Herringbone and Walnut Inlay Hardwood Floors, Custom Moldings, and Cozy Woodburning Fireplace; Elegant Formal Dining Room with Marble Inlay Travertine Tile; Butlers Pantry; Gourmet Kitchen with Custom Anigre Wood Cabinets, Stainless Steel Appliances, Viking Six-Burner Cooktop, Granite Countertops, Center Island, Wall Oven, Microwave, Tiled Backsplash, and Breakfast Counter; a Delightful Sunny Sunroom/Breakfast Area with Vaulted Ceiling and Skylights; a Discreet, Private Study with Built-In Bookcases, Fireplace and Sliders to the Idyllic Gardens; and an Updated Powder Room and Convenient Laundry Room complete the Main Floor. Upstairs is just as Impressive: Luxurious Master Bedroom Suite with Sitting Area, Walk-In Closets and a Remodeled Master Bathroom with Dual Sinks, Seamless Glass Shower Enclosure, Jacuzzi Tub and Designer Tile; Three More Well-Appointed Bedrooms; and a Full Hallway Bathroom. The Finished Lower Level offers something for everyone with rooms for Media, Recreation, Exercise and Play, as well as Additional Storage. The Backyard has been Perfectly Designed for Relaxing and Entertaining with a Glistening In-Ground Pool and Secluded Gardens, Patios, and Walkways. All set on a Spectacular Lot with Sweeping Lawns and Mature Trees. Other Features and Upgrades Include: A Three Car Garage Side Entry Garage, 10' Ceilings, Second Staircase, Newer HVAC, Roof, Water Heater, and Much More. Top-Rated West Windsor-Plainsboro School District. Minutes to Major Highways, Train Station, Schools, Shopping, Restaurants, and Downtown Princeton.
Location
State NJ
County Mercer
Area West Windsor Twp (21113)
Zoning R-2
Rooms
Other Rooms Dining Room, Primary Bedroom, Bedroom 2, Bedroom 3, Bedroom 4, Kitchen, Basement, Foyer, Study, Sun/Florida Room, Great Room
Basement Partially Finished
Interior
Interior Features Additional Stairway, Attic, Breakfast Area, Built-Ins, Ceiling Fan(s), Floor Plan - Open, Formal/Separate Dining Room, Kitchen - Gourmet, Kitchen - Island, Primary Bath(s), Recessed Lighting, Skylight(s), Stall Shower, Tub Shower, Upgraded Countertops, Walk-in Closet(s), Wood Floors
Heating Forced Air, Zoned
Cooling Central A/C, Multi Units
Flooring Hardwood, Ceramic Tile, Carpet
Fireplaces Number 2
Equipment Built-In Microwave, Cooktop, Dishwasher, Oven - Wall, Refrigerator, Stainless Steel Appliances
Fireplace Y
Appliance Built-In Microwave, Cooktop, Dishwasher, Oven - Wall, Refrigerator, Stainless Steel Appliances
Heat Source Natural Gas
Laundry Main Floor
Exterior
Exterior Feature Patio(s)
Parking Features Garage - Side Entry
Garage Spaces 3.0
Pool In Ground
Water Access N
Roof Type Shingle
Accessibility None
Porch Patio(s)
Attached Garage 3
Total Parking Spaces 3
Garage Y
Building
Story 2
Sewer On Site Septic
Water Public
Architectural Style Colonial
Level or Stories 2
Additional Building Above Grade, Below Grade
Structure Type 9'+ Ceilings,Cathedral Ceilings
New Construction N
Schools
Elementary Schools Dutch Neck
Middle Schools Community M.S.
High Schools High School North
School District West Windsor-Plainsboro Regional
Others
Senior Community No
Tax ID 13-00021-00233
Ownership Fee Simple
SqFt Source Assessor
Security Features Security System
Acceptable Financing Cash, Conventional
Listing Terms Cash, Conventional
Financing Cash,Conventional
Special Listing Condition Standard
Read Less Info
Want to know what your home might be worth? Contact us for a FREE valuation!

Our team is ready to help you sell your home for the highest possible price ASAP

Bought with Kunal Doshi • RE/MAX 1st Advantage
"My job is to find and attract mastery-based agents to the office, protect the culture, and make sure everyone is happy! "







