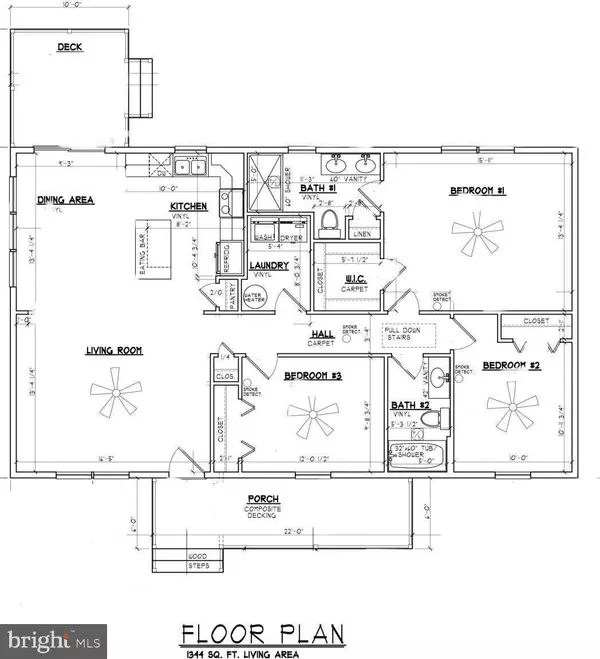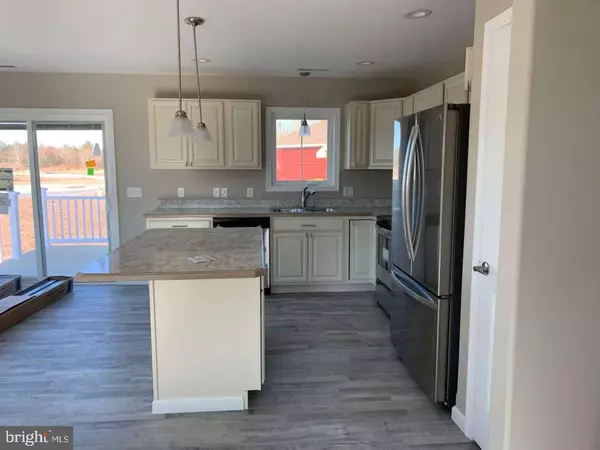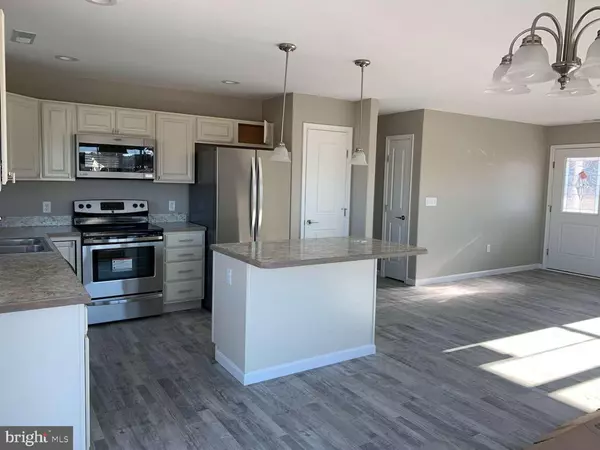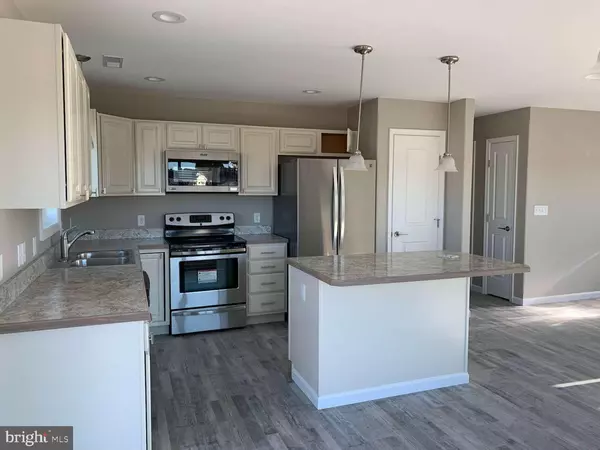$255,500
$250,900
1.8%For more information regarding the value of a property, please contact us for a free consultation.
3 Beds
2 Baths
1,344 SqFt
SOLD DATE : 02/23/2021
Key Details
Sold Price $255,500
Property Type Single Family Home
Sub Type Detached
Listing Status Sold
Purchase Type For Sale
Square Footage 1,344 sqft
Price per Sqft $190
Subdivision Ingram Village
MLS Listing ID DESU169752
Sold Date 02/23/21
Style Ranch/Rambler
Bedrooms 3
Full Baths 2
HOA Y/N N
Abv Grd Liv Area 1,344
Originating Board BRIGHT
Year Built 2020
Annual Tax Amount $111
Tax Year 2020
Lot Size 9,583 Sqft
Acres 0.22
Lot Dimensions 123.00 x 123.00
Property Description
This quality stick built high efficiency home features a large open space living, dining and kitchen area as well as a utility/laundry room. The primary bedroom features a walk-in closet as well as an attached bath with double vanity, linen closet, walk in shower and comfort height toilet. You can customize it today with a contract and deposit. This package includes the land home and a matching 12 x 12 shed with concrete floors electric window and roll up door.
Location
State DE
County Sussex
Area Cedar Creek Hundred (31004)
Zoning TN
Direction North
Rooms
Other Rooms Living Room, Dining Room, Bedroom 2, Bedroom 3, Kitchen, Bedroom 1, Laundry, Full Bath
Main Level Bedrooms 3
Interior
Interior Features Attic, Ceiling Fan(s), Combination Kitchen/Dining, Combination Dining/Living, Dining Area, Floor Plan - Open, Kitchen - Island, Walk-in Closet(s)
Hot Water 60+ Gallon Tank
Heating Heat Pump(s)
Cooling Ceiling Fan(s), Central A/C
Flooring Vinyl
Equipment Water Heater - High-Efficiency, Washer/Dryer Hookups Only, Oven/Range - Electric, Stainless Steel Appliances, Exhaust Fan, Microwave, Refrigerator, ENERGY STAR Dishwasher
Fireplace N
Window Features Casement,Double Pane,Insulated,Screens
Appliance Water Heater - High-Efficiency, Washer/Dryer Hookups Only, Oven/Range - Electric, Stainless Steel Appliances, Exhaust Fan, Microwave, Refrigerator, ENERGY STAR Dishwasher
Heat Source Electric
Laundry Hookup, Main Floor
Exterior
Exterior Feature Deck(s), Porch(es)
Garage Spaces 4.0
Utilities Available Cable TV Available, Phone Available, Electric Available, Under Ground
Water Access N
View Garden/Lawn, Street, Other
Roof Type Asphalt
Street Surface Paved
Accessibility 32\"+ wide Doors, 36\"+ wide Halls, 2+ Access Exits, Doors - Swing In, Level Entry - Main, Mobility Improvements, Other
Porch Deck(s), Porch(es)
Road Frontage City/County
Total Parking Spaces 4
Garage N
Building
Lot Description Corner, Cleared, Front Yard, Irregular, Level, SideYard(s)
Story 1
Foundation Block, Crawl Space
Sewer Public Sewer
Water Public
Architectural Style Ranch/Rambler
Level or Stories 1
Additional Building Above Grade, Below Grade
Structure Type Dry Wall,Beamed Ceilings,Vaulted Ceilings
New Construction Y
Schools
Elementary Schools Milford
Middle Schools Milford
High Schools Milford
School District Milford
Others
Senior Community No
Tax ID 230-26.00-493.00
Ownership Fee Simple
SqFt Source Assessor
Security Features Smoke Detector
Acceptable Financing Cash, Conventional, FHA, USDA, VA, Other
Listing Terms Cash, Conventional, FHA, USDA, VA, Other
Financing Cash,Conventional,FHA,USDA,VA,Other
Special Listing Condition Standard
Read Less Info
Want to know what your home might be worth? Contact us for a FREE valuation!

Our team is ready to help you sell your home for the highest possible price ASAP

Bought with Non Member • Non Subscribing Office
"My job is to find and attract mastery-based agents to the office, protect the culture, and make sure everyone is happy! "







