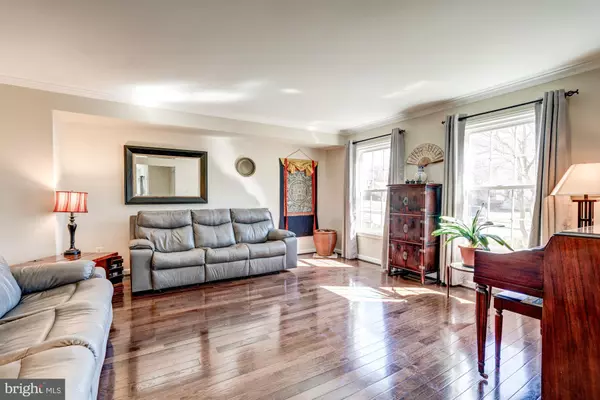$875,000
$790,000
10.8%For more information regarding the value of a property, please contact us for a free consultation.
5 Beds
4 Baths
3,310 SqFt
SOLD DATE : 04/29/2021
Key Details
Sold Price $875,000
Property Type Single Family Home
Sub Type Detached
Listing Status Sold
Purchase Type For Sale
Square Footage 3,310 sqft
Price per Sqft $264
Subdivision Franklin Glen
MLS Listing ID VAFX1186640
Sold Date 04/29/21
Style Colonial
Bedrooms 5
Full Baths 3
Half Baths 1
HOA Fees $81/qua
HOA Y/N Y
Abv Grd Liv Area 2,478
Originating Board BRIGHT
Year Built 1985
Annual Tax Amount $7,478
Tax Year 2021
Lot Size 10,500 Sqft
Acres 0.24
Property Description
Welcome to this lovingly-maintained home with charm, character, and full natural light. Located in the sought-after Franklin Glen neighborhood, this home features updated kitchen, bathrooms, and hardwood floors throughout. Walk in to the living room and enjoy cathedral ceilings and a gas fireplace for cozy nights. The eat-in kitchen offers granite counters and stainless steel appliances. A den/office, dining room, and powder room round off the main level of the home. Head upstairs to the expansive primary bedroom suite with an updated bathroom, dressing area, and walk-in closet. After leaving the primary bedroom you will find three large bedrooms and a hall bathroom with dual vanity bringing superb functionality to the home. The walkout basement boasts a rec room with a second fireplace, as well as a fifth bedroom and full bathroom for guests or au pair. The oversized garage right off the laundry room is deep and features built in large storage shelves. The rear deck encompasses the entire back of the home with doors from both the living room and kitchen. The backyard receives full sun and is fenced-in for convenience. Some recent updates to the house include a new roof, newer water heater, and more! Franklin Glen neighborhood provides a fantastic pool, playground, basketball courts, tennis courts, and a large field for owners to enjoy. Convenient grocery, shopping, and restaurants just two streets away off Franklin Farm Road! These owners will truly miss the wonderful sunrises on the front porch and expansive sunset views from the back deck. Welcome home!
Location
State VA
County Fairfax
Zoning 120
Rooms
Basement Interior Access, Walkout Level
Interior
Hot Water Natural Gas
Heating Central
Cooling Central A/C
Flooring Hardwood
Fireplaces Number 2
Fireplaces Type Gas/Propane, Wood
Furnishings No
Fireplace Y
Heat Source Natural Gas
Laundry Main Floor
Exterior
Parking Features Garage - Front Entry
Garage Spaces 2.0
Fence Rear
Amenities Available Pool - Outdoor, Tennis Courts, Tot Lots/Playground, Basketball Courts
Water Access N
View Garden/Lawn
Accessibility None
Attached Garage 2
Total Parking Spaces 2
Garage Y
Building
Story 3
Sewer Public Sewer
Water Public
Architectural Style Colonial
Level or Stories 3
Additional Building Above Grade, Below Grade
New Construction N
Schools
Elementary Schools Lees Corner
Middle Schools Franklin
High Schools Chantilly
School District Fairfax County Public Schools
Others
Senior Community No
Tax ID 0351 05 0024
Ownership Fee Simple
SqFt Source Assessor
Horse Property N
Special Listing Condition Standard
Read Less Info
Want to know what your home might be worth? Contact us for a FREE valuation!

Our team is ready to help you sell your home for the highest possible price ASAP

Bought with Rosemary K Graham • Weichert, REALTORS
"My job is to find and attract mastery-based agents to the office, protect the culture, and make sure everyone is happy! "







