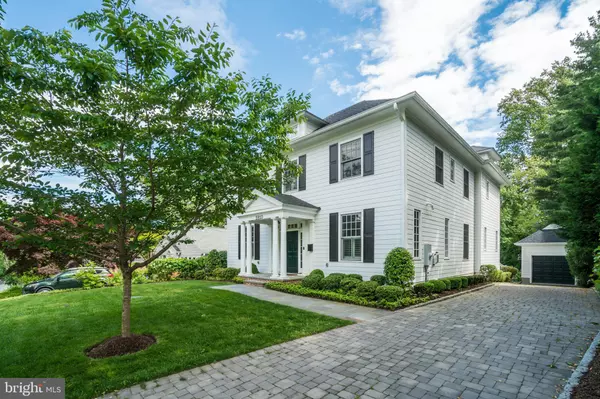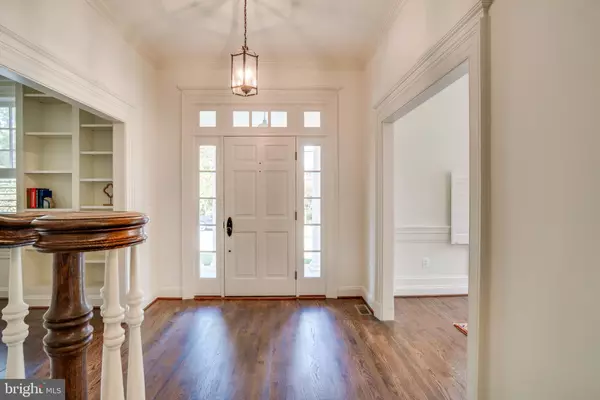$1,700,000
$1,749,000
2.8%For more information regarding the value of a property, please contact us for a free consultation.
5 Beds
6 Baths
6,119 SqFt
SOLD DATE : 02/28/2020
Key Details
Sold Price $1,700,000
Property Type Single Family Home
Sub Type Detached
Listing Status Sold
Purchase Type For Sale
Square Footage 6,119 sqft
Price per Sqft $277
Subdivision Glen Mar Park
MLS Listing ID MDMC682942
Sold Date 02/28/20
Style Colonial
Bedrooms 5
Full Baths 5
Half Baths 1
HOA Y/N N
Abv Grd Liv Area 4,069
Originating Board BRIGHT
Year Built 2014
Annual Tax Amount $19,312
Tax Year 2019
Lot Size 7,491 Sqft
Acres 0.17
Property Description
Built in 2014, this stunning home boasts 5BR/5.5BA and over 6,100 SF of living space. Designed by award-winning architect Frederick Taylor and built by Rasevic Construction, this ideal layout offers long sight lines, attention to detail and premium finishes throughout. Features include 10+ FT ceilings, built-in speakers, Oak hardwood floors, an oversized family room with wood burning fireplace, coffered ceiling and custom built-in shelving. The main level has a formal dining room with custom wainscoting and an adjoining butler's pantry, home office and a cozy library with a gas fireplace. The gourmet chef s kitchen has a 6-burner gas stove and a large breakfast room. The second floor features a large master suite with two walk-in closets, en-suite bathroom with walk-in shower, soaking tub and dual vanities. The lower level offers a large in-law/au pair suite with a bedroom, bathroom, kitchen, and separate entrance. A large recreation room, a home gym, and additional storage areas complete the very spacious lower level. Additional features include energy-efficient windows, Energy Star qualified appliances, dual high-efficiency HVAC systems with programmable thermostats and wiring for data, cable, and telephone. Glen Mar Neighborhood Park is right across the street on Augusta St. Whitman school district.
Location
State MD
County Montgomery
Zoning R60
Rooms
Basement Connecting Stairway, Daylight, Full, Fully Finished, Outside Entrance, Rear Entrance, Sump Pump
Interior
Interior Features 2nd Kitchen, Breakfast Area, Built-Ins, Butlers Pantry, Carpet, Chair Railings, Crown Moldings, Family Room Off Kitchen, Floor Plan - Open, Formal/Separate Dining Room, Kitchen - Gourmet, Kitchen - Island, Kitchen - Table Space, Kitchen - Eat-In, Primary Bath(s), Recessed Lighting, Walk-in Closet(s), Window Treatments, Wood Floors
Hot Water Natural Gas
Heating Central
Cooling Central A/C
Flooring Hardwood, Carpet
Fireplaces Number 2
Fireplaces Type Wood, Gas/Propane
Fireplace Y
Heat Source Natural Gas
Laundry Upper Floor
Exterior
Parking Features Garage Door Opener
Garage Spaces 1.0
Water Access N
Accessibility None
Total Parking Spaces 1
Garage Y
Building
Story 3+
Sewer Public Sewer
Water Public
Architectural Style Colonial
Level or Stories 3+
Additional Building Above Grade, Below Grade
New Construction N
Schools
Elementary Schools Wood Acres
Middle Schools Thomas W. Pyle
High Schools Walt Whitman
School District Montgomery County Public Schools
Others
Senior Community No
Tax ID 160700560866
Ownership Fee Simple
SqFt Source Estimated
Horse Property N
Special Listing Condition Standard
Read Less Info
Want to know what your home might be worth? Contact us for a FREE valuation!

Our team is ready to help you sell your home for the highest possible price ASAP

Bought with Hans L Wydler • Compass
"My job is to find and attract mastery-based agents to the office, protect the culture, and make sure everyone is happy! "







