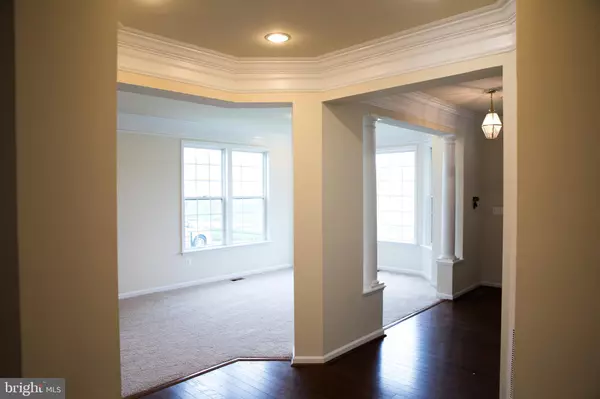$585,000
$549,900
6.4%For more information regarding the value of a property, please contact us for a free consultation.
4 Beds
5 Baths
3,816 SqFt
SOLD DATE : 05/21/2021
Key Details
Sold Price $585,000
Property Type Single Family Home
Sub Type Detached
Listing Status Sold
Purchase Type For Sale
Square Footage 3,816 sqft
Price per Sqft $153
Subdivision Lakeview At Brandywine
MLS Listing ID MDPG603386
Sold Date 05/21/21
Style Colonial
Bedrooms 4
Full Baths 4
Half Baths 1
HOA Fees $120/mo
HOA Y/N Y
Abv Grd Liv Area 3,816
Originating Board BRIGHT
Year Built 2009
Annual Tax Amount $7,477
Tax Year 2020
Lot Size 0.460 Acres
Acres 0.46
Property Description
Just listed!!!! Over 3,800 sq ft of living space and it could be yours!!! This gorgeous house features 4 bedrooms with 4.5 bathrooms. The spacious but cozy master bedroom suite has a sitting room area, large walk-in closets and a luxurious master bath with soaking tub and a stall shower. Three spacious bedrooms with a bathroom in one of the rooms and a Jack and Jill bathroom to accommodate the other two bedrooms. Plenty of space for family gatherings with your formal dining room and dinette area off the kitchen. After dinner you can carry the next phase to the over-sized basement and/or the large fenced in backyard for your entertainment needs. Please respect this owner-occupied home. In an attempt to follow COVID-19 guidelines, all parties must wear your mask, use hand sanitizer and wear shoe covers found at the front door. A maximum of 2 people plus an agent for each showing.
Location
State MD
County Prince Georges
Zoning RR
Rooms
Basement Other
Interior
Hot Water Natural Gas
Heating Forced Air
Cooling Central A/C
Fireplaces Number 1
Fireplace Y
Heat Source Natural Gas
Laundry Upper Floor
Exterior
Parking Features Garage - Front Entry
Garage Spaces 2.0
Water Access N
Accessibility None
Attached Garage 2
Total Parking Spaces 2
Garage Y
Building
Story 3
Sewer Public Sewer
Water Public
Architectural Style Colonial
Level or Stories 3
Additional Building Above Grade, Below Grade
New Construction N
Schools
School District Prince George'S County Public Schools
Others
Senior Community No
Tax ID 17113830569
Ownership Fee Simple
SqFt Source Assessor
Acceptable Financing FHA, Cash, Conventional, VA
Listing Terms FHA, Cash, Conventional, VA
Financing FHA,Cash,Conventional,VA
Special Listing Condition Standard
Read Less Info
Want to know what your home might be worth? Contact us for a FREE valuation!

Our team is ready to help you sell your home for the highest possible price ASAP

Bought with Darlene Fletcher • Samson Properties
"My job is to find and attract mastery-based agents to the office, protect the culture, and make sure everyone is happy! "







