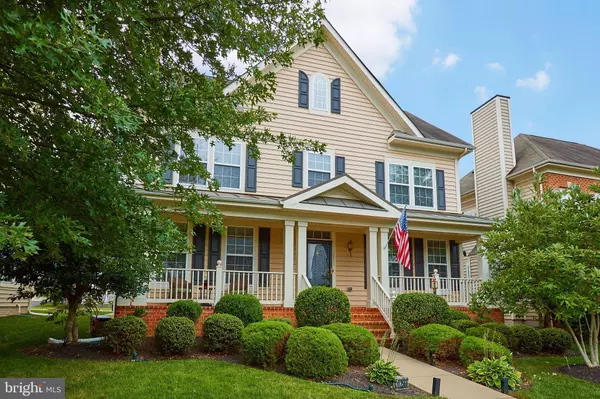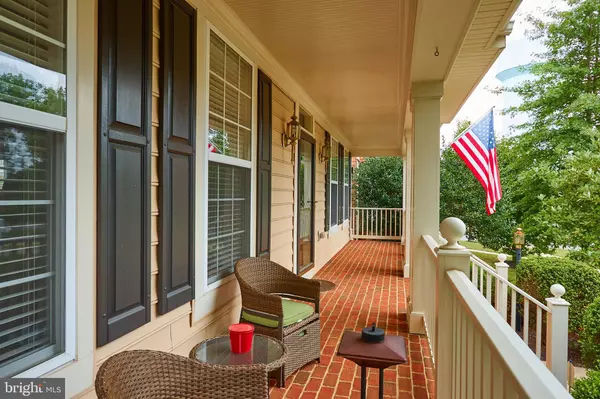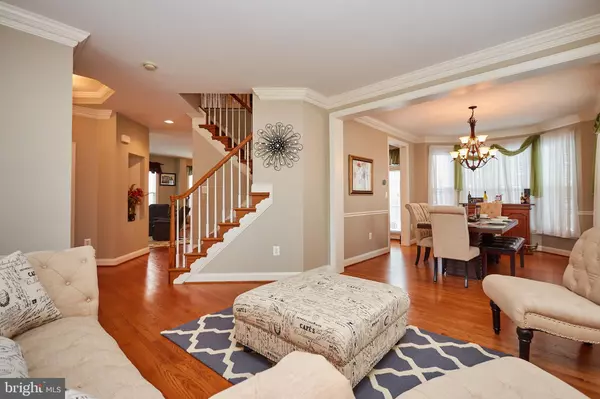$545,000
$549,990
0.9%For more information regarding the value of a property, please contact us for a free consultation.
4 Beds
4 Baths
3,543 SqFt
SOLD DATE : 05/27/2020
Key Details
Sold Price $545,000
Property Type Single Family Home
Sub Type Detached
Listing Status Sold
Purchase Type For Sale
Square Footage 3,543 sqft
Price per Sqft $153
Subdivision Reids Prospect
MLS Listing ID VAPW489674
Sold Date 05/27/20
Style Colonial
Bedrooms 4
Full Baths 3
Half Baths 1
HOA Fees $93/mo
HOA Y/N Y
Abv Grd Liv Area 2,423
Originating Board BRIGHT
Year Built 2009
Annual Tax Amount $5,685
Tax Year 2020
Lot Size 5,375 Sqft
Acres 0.12
Property Description
Absolutely Immaculate! Check out the video! https://youtu.be/aYyhp7Re9C4 This elegant Courtland Model features a Large Brick Front Porch and Walkway to greet you. Designer Paint and 9' ceilings throughout the home. Hardwood Flooring on Main Level & Oak Stairs leading to Upper Level. Sun filled Family Room offers a Gas Fireplace. Gourmet Kitchen with Granite Counter Tops and tons of Cherry Cabinets. Under cabinet lighting highlights the Unique Back splash. Black Appliances with Double Oven. Corner Eat in Breakfast Nook is a perfect area for dining! Door leads to 2 car rear Garage. Formal Dining Room with Chandelier and Moldings. Adjacent is the Living Room/Parlor. Stunning Master Bedroom Suite with Vaulted Ceilings. Freshly Painted Bathroom with Ceramic Tile, Tub, Shower and Water Closet. Hall Bath - freshly painted with updated lighting and tub/shower. Three large Bedrooms, all with nice sized Closets. Also, the Laundry Room is located on this floor. Lower Level is fantastic and offers large recreation room w/ second gas fireplace, 3rd Full Bath, Den/Office with gorgeous Built in shelves - great for an office or school work! Possible a 5th Bedroom/Play or Work out room. Fully Fenced Rear Yard with Patio. Fabulous Community with tons of amenities such a Pool, Fitness Center, Tot Lots & More. Check out the terrific schools on www.GreatSchools.com! Close to 234, 95, Potomac Mills Mall, Commuter Lots and Buses. Lots of Shopping and Restaurants close by. Call for viewing before its gone!
Location
State VA
County Prince William
Zoning 131 SFD
Rooms
Other Rooms Living Room, Dining Room, Primary Bedroom, Bedroom 2, Bedroom 3, Bedroom 4, Kitchen, Family Room, Den, Foyer, Laundry, Office, Storage Room, Utility Room, Primary Bathroom, Full Bath, Half Bath
Basement Fully Finished
Interior
Interior Features Attic, Built-Ins, Carpet, Ceiling Fan(s), Combination Kitchen/Dining, Crown Moldings, Formal/Separate Dining Room, Kitchen - Eat-In, Kitchen - Gourmet, Kitchen - Table Space, Primary Bath(s), Pantry, Recessed Lighting, Soaking Tub, Tub Shower, Walk-in Closet(s), Window Treatments
Hot Water Natural Gas
Heating Forced Air, Central, Programmable Thermostat
Cooling Central A/C
Flooring Hardwood, Carpet
Fireplaces Number 1
Fireplaces Type Gas/Propane
Equipment Built-In Microwave, Dishwasher, Disposal, Dryer, Exhaust Fan, Icemaker, Microwave, Oven - Wall, Cooktop, Refrigerator, Washer
Fireplace Y
Window Features Double Hung,Screens,Vinyl Clad
Appliance Built-In Microwave, Dishwasher, Disposal, Dryer, Exhaust Fan, Icemaker, Microwave, Oven - Wall, Cooktop, Refrigerator, Washer
Heat Source Natural Gas
Laundry Upper Floor
Exterior
Exterior Feature Patio(s), Porch(es)
Parking Features Garage Door Opener
Garage Spaces 2.0
Fence Rear, Privacy
Utilities Available Cable TV Available, DSL Available
Amenities Available Basketball Courts, Common Grounds, Exercise Room, Jog/Walk Path, Pool - Outdoor, Tot Lots/Playground
Water Access N
View Garden/Lawn
Roof Type Asphalt
Accessibility None
Porch Patio(s), Porch(es)
Attached Garage 2
Total Parking Spaces 2
Garage Y
Building
Lot Description Landscaping
Story 3+
Sewer Public Sewer
Water Public
Architectural Style Colonial
Level or Stories 3+
Additional Building Above Grade, Below Grade
Structure Type Dry Wall,Tray Ceilings,Vaulted Ceilings
New Construction N
Schools
Elementary Schools Penn
Middle Schools Benton
High Schools Charles J. Colgan, Sr.
School District Prince William County Public Schools
Others
HOA Fee Include Trash,Road Maintenance,Recreation Facility,Pool(s),Management
Senior Community No
Tax ID 8193-23-1323
Ownership Fee Simple
SqFt Source Estimated
Security Features Smoke Detector
Horse Property N
Special Listing Condition Standard
Read Less Info
Want to know what your home might be worth? Contact us for a FREE valuation!

Our team is ready to help you sell your home for the highest possible price ASAP

Bought with Sunny B Hammerly • Jobin Realty

"My job is to find and attract mastery-based agents to the office, protect the culture, and make sure everyone is happy! "







