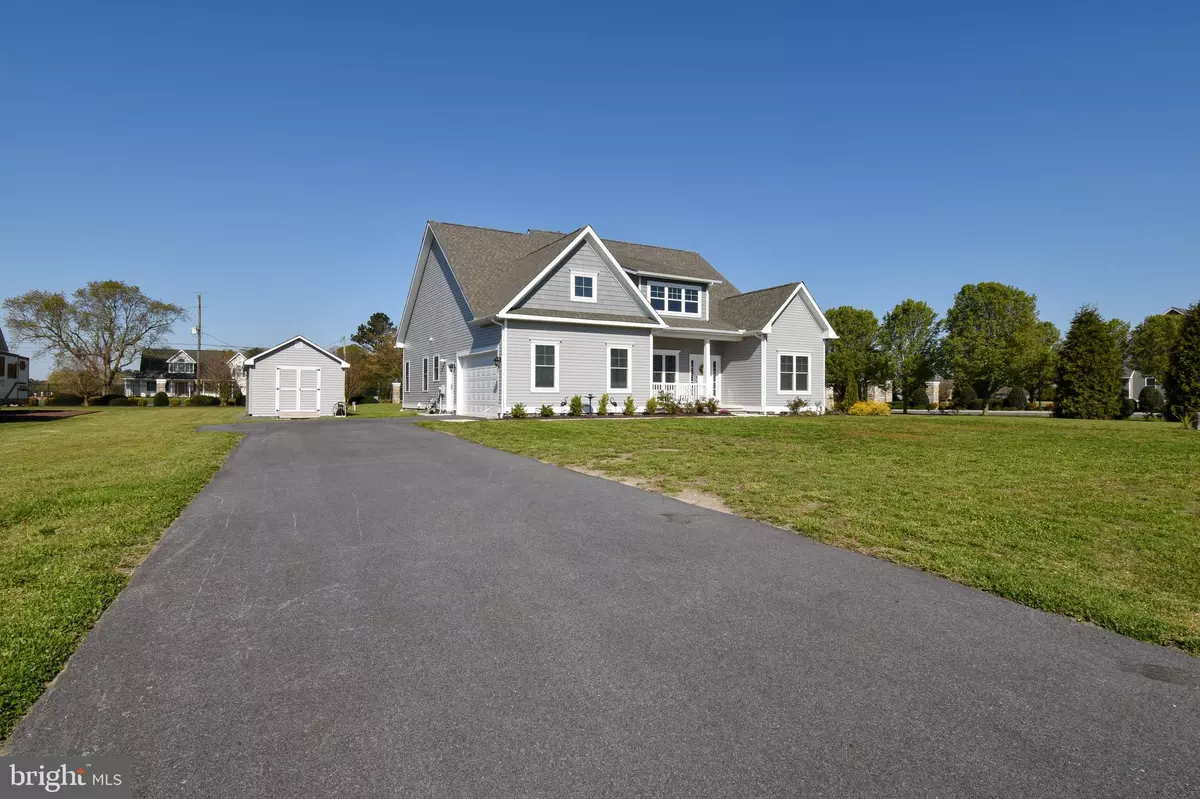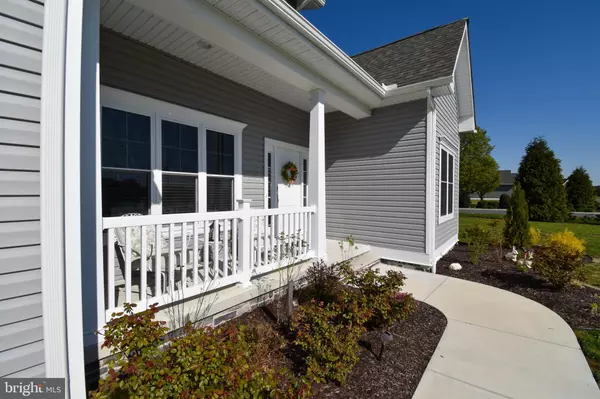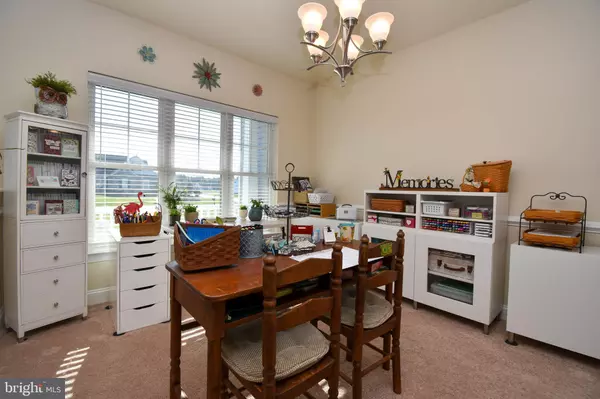$424,900
$424,900
For more information regarding the value of a property, please contact us for a free consultation.
3 Beds
2 Baths
2,207 SqFt
SOLD DATE : 06/11/2021
Key Details
Sold Price $424,900
Property Type Single Family Home
Sub Type Detached
Listing Status Sold
Purchase Type For Sale
Square Footage 2,207 sqft
Price per Sqft $192
Subdivision Kingston Ridge
MLS Listing ID DESU180226
Sold Date 06/11/21
Style Ranch/Rambler
Bedrooms 3
Full Baths 2
HOA Fees $52/ann
HOA Y/N Y
Abv Grd Liv Area 2,207
Originating Board BRIGHT
Annual Tax Amount $1,174
Tax Year 2020
Lot Size 0.750 Acres
Acres 0.75
Lot Dimensions 152.00 x 207.00
Property Description
Welcome to this beautiful Cartwright model built by Insight Homes. Why wait to build when you can buy this nearly new home. Purchased by the seller in September of 2019, this home is beautifully maintained and ready for you with a split floorplan and large open living and kitchen area. When you enter the home, you will find a formal dining room with chandelier on the left. The seller is using this space as a craft area, and it would also make a great sitting area or office. The right side of the home enters a hallway with two secondary bedrooms and a full bathroom. Straight ahead from the front entry, you will find a generous living area with propane fireplace, a beautiful kitchen with upgraded cabinets, stainless steel appliances, and a quartz countertop and a huge bar seating area. There is also a morning room area that can be used as additional dining space or a sitting area. The morning room leads to a nicely sized screened porch. On the left side of the home you will find the owner's bedroom with a walk-in closet and bathroom with oversized shower. Leading out to the garage is a laundry area. Theres a generously sized two car garage with pull-down attic stairs leading to a large storage area. Outside you will find a nice sized shed. This home also features central vac, duel fuel heating system, and a tankless water heater, luxury vinyl plank waterproof flooring and so more more. Welcome home to Kingston Ridge.
Location
State DE
County Sussex
Area Indian River Hundred (31008)
Zoning AR-1
Rooms
Main Level Bedrooms 3
Interior
Hot Water Tankless
Heating Forced Air
Cooling Central A/C
Flooring Carpet
Window Features Insulated
Heat Source Propane - Owned
Laundry Main Floor
Exterior
Parking Features Garage - Side Entry
Garage Spaces 2.0
Utilities Available Cable TV Available
Water Access N
Roof Type Architectural Shingle
Accessibility None
Attached Garage 2
Total Parking Spaces 2
Garage Y
Building
Story 1
Sewer Capping Fill
Water Well
Architectural Style Ranch/Rambler
Level or Stories 1
Additional Building Above Grade, Below Grade
Structure Type Dry Wall
New Construction N
Schools
School District Indian River
Others
Senior Community No
Tax ID 234-27.00-157.00
Ownership Fee Simple
SqFt Source Assessor
Special Listing Condition Standard
Read Less Info
Want to know what your home might be worth? Contact us for a FREE valuation!

Our team is ready to help you sell your home for the highest possible price ASAP

Bought with Debbie Reed • RE/MAX Realty Group Rehoboth
"My job is to find and attract mastery-based agents to the office, protect the culture, and make sure everyone is happy! "







