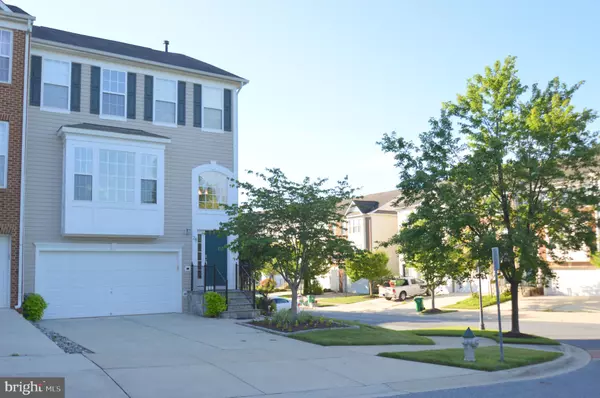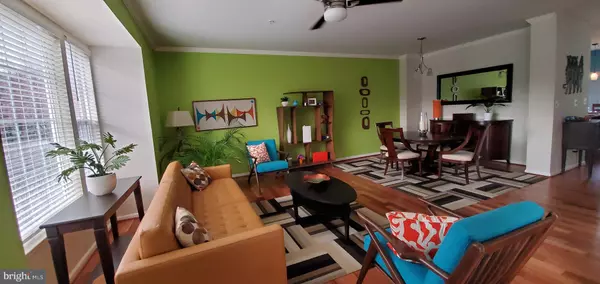$439,000
$449,000
2.2%For more information regarding the value of a property, please contact us for a free consultation.
3 Beds
4 Baths
2,236 SqFt
SOLD DATE : 02/06/2020
Key Details
Sold Price $439,000
Property Type Townhouse
Sub Type End of Row/Townhouse
Listing Status Sold
Purchase Type For Sale
Square Footage 2,236 sqft
Price per Sqft $196
Subdivision Hidden Creek
MLS Listing ID MDMC687796
Sold Date 02/06/20
Style Colonial
Bedrooms 3
Full Baths 3
Half Baths 1
HOA Fees $93/mo
HOA Y/N Y
Abv Grd Liv Area 1,936
Originating Board BRIGHT
Year Built 2004
Annual Tax Amount $4,999
Tax Year 2018
Lot Size 3,206 Sqft
Acres 0.07
Property Description
Welcome to this meticulously maintained End Unit Townhouse off of Midcounty Hwy. It is turn-key ready with decorator style and colors throughout. Step inside through the granite foyer with custom staircase. Gorgeous Brazilian cherry wood floors throughout the main level and many windows to let in natural light. The gourmet kitchen has room for several chefs, a large island, stainless appliances and plenty of storage with modern cabinets. Beautiful granite and tile finishes the room. The main level has an open layout great for entertaining and with a half bath. Plenty of natural light brightens the living and dining room. The large deck is accessed through the double kitchen doors and overlooks the private back yard and ready for cook outs or lounging. The master suite on the upper level includes a large walk in closet and master bath with relaxing Jacuzzi tub. Two additional beautiful bedrooms and bath complete the upper level with large closets and situated off the hallway landing. The lower level features a fully finished entertainment room with gas fire place and full bath. The walkout exits to the private backyard. Access to the two car garage is at this level as well. Community includes usage of Community Center with fitness room, outdoor pool, tot lot and playground. Convenient to public transportation, highways and shopping. Don't miss this stylish and immaculate home. Features Include: * 2 car garage with ample driveway * Corner lot with beautiful landscaping and privacy fenced backyard * Open floor plan with gleaming hardwood floors on main level * Lots of windows with custom shades throughout * Recessed lighting and ceiling fans * Fantastic kitchen with large island and open layout for living and cooking * Modern cabinets with lots of storage * Granite tops and stainless appliances * Upstairs has 3 roomy bedrooms with lots of windows and natural light and additional bath* Plush carpet in all bedrooms and hallway landing* Master suite has walk in closet and large bath with Jacuzzi tub * 2nd and 3rd bedrooms overlook yard and quiet street * Lower level includes spacious entertainment room and full bath* Lower level has walkout to private backyard and garage access * The main level deck opens off of kitchen through double doors. Great for cookouts and lounging * Community center with fitness room, outdoor pool * Tot lot and playground
Location
State MD
County Montgomery
Zoning RPT
Rooms
Other Rooms Family Room
Basement Combination, Fully Finished, Outside Entrance, Walkout Level
Interior
Interior Features Breakfast Area, Combination Dining/Living, Kitchen - Island, Primary Bath(s), WhirlPool/HotTub, Window Treatments
Heating Forced Air
Cooling Central A/C
Flooring Hardwood, Carpet, Ceramic Tile
Fireplaces Number 1
Fireplaces Type Gas/Propane
Equipment Dishwasher, Disposal, Dryer, Exhaust Fan, Icemaker, Microwave, Refrigerator, Oven/Range - Gas, Stainless Steel Appliances, Washer
Fireplace Y
Window Features Insulated,Bay/Bow
Appliance Dishwasher, Disposal, Dryer, Exhaust Fan, Icemaker, Microwave, Refrigerator, Oven/Range - Gas, Stainless Steel Appliances, Washer
Heat Source Natural Gas
Laundry Lower Floor
Exterior
Exterior Feature Deck(s)
Parking Features Garage - Front Entry, Garage Door Opener, Inside Access
Garage Spaces 4.0
Utilities Available Cable TV Available
Amenities Available Community Center, Fitness Center, Pool - Outdoor, Tot Lots/Playground
Water Access N
Accessibility None
Porch Deck(s)
Attached Garage 2
Total Parking Spaces 4
Garage Y
Building
Story 3+
Sewer Public Sewer
Water Public
Architectural Style Colonial
Level or Stories 3+
Additional Building Above Grade, Below Grade
New Construction N
Schools
School District Montgomery County Public Schools
Others
HOA Fee Include Common Area Maintenance,Management,Pool(s),Recreation Facility,Reserve Funds,Snow Removal
Senior Community No
Tax ID 160903388666
Ownership Fee Simple
SqFt Source Assessor
Security Features Security System
Horse Property N
Special Listing Condition Standard
Read Less Info
Want to know what your home might be worth? Contact us for a FREE valuation!

Our team is ready to help you sell your home for the highest possible price ASAP

Bought with Piero P Marinucci • Silver Spring Real Estate
"My job is to find and attract mastery-based agents to the office, protect the culture, and make sure everyone is happy! "







