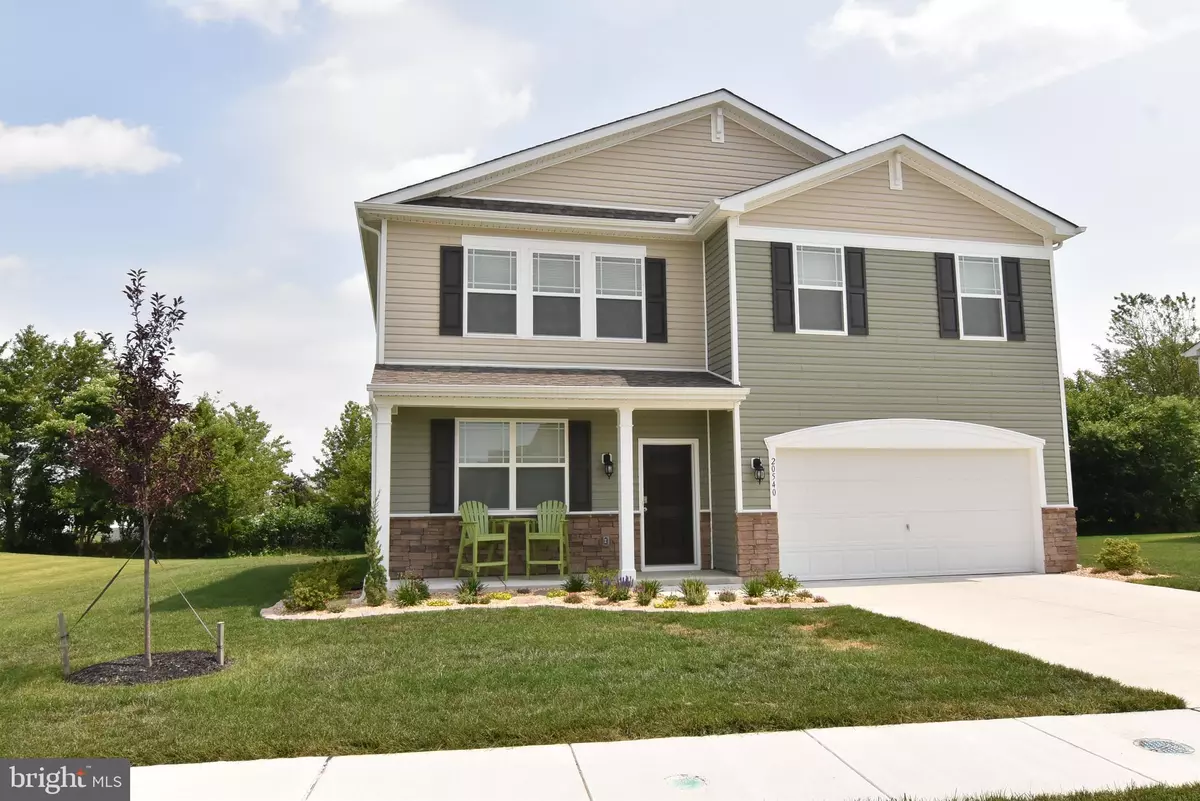$295,000
$295,000
For more information regarding the value of a property, please contact us for a free consultation.
4 Beds
3 Baths
2,462 SqFt
SOLD DATE : 10/02/2020
Key Details
Sold Price $295,000
Property Type Single Family Home
Sub Type Detached
Listing Status Sold
Purchase Type For Sale
Square Footage 2,462 sqft
Price per Sqft $119
Subdivision West Shores At New Milford
MLS Listing ID DESU164664
Sold Date 10/02/20
Style Colonial,Traditional
Bedrooms 4
Full Baths 2
Half Baths 1
HOA Fees $25/mo
HOA Y/N Y
Abv Grd Liv Area 2,462
Originating Board BRIGHT
Year Built 2019
Annual Tax Amount $1,982
Tax Year 2019
Lot Size 8,276 Sqft
Acres 0.19
Lot Dimensions 80.00 x 112.00
Property Description
Big Home on a small budget! Located in West Shores At New Milford. Great new community close to new Bayhealth Hospital. This newly built bright and charming colonial will sure put a smile on your face. No waiting,no headaches,no hassles move right in. Beautiful elevation with stone front,custom landscaping,sodded lawn front and rear enhances the curb appeal. As you enter the sitting room/living room welcomes you to sit back relax and enjoy. The custom kitchen has gorgeous granite counter tops with island, stainless steel appliances,upgraded cabinets,sliding door leads to back yard backing to trees. You have a good size family room right off the kitchen. There is also a bonus study/den ,1/2 bath, and access to garage on the first floor. The upper level awards the homeowner with a king size master bedroom with enormous walk in closet & custom bathroom. 3 additional good size bedrooms with great closet space and laundry room. House features Smart Home Technology. Home has Natural Gas. With over 2400 sq ft it is a tempting value under 300K!
Location
State DE
County Sussex
Area Cedar Creek Hundred (31004)
Zoning TN
Rooms
Main Level Bedrooms 4
Interior
Interior Features Breakfast Area, Combination Kitchen/Dining, Efficiency, Family Room Off Kitchen, Floor Plan - Open, Floor Plan - Traditional, Kitchen - Eat-In, Kitchen - Efficiency, Kitchen - Island, Primary Bath(s), Pantry, Upgraded Countertops, Walk-in Closet(s), Window Treatments
Hot Water Electric
Heating Forced Air
Cooling Central A/C
Flooring Vinyl, Carpet
Equipment Dishwasher, Disposal, Dryer - Electric, Dryer - Front Loading, ENERGY STAR Clothes Washer, ENERGY STAR Dishwasher, Energy Efficient Appliances, ENERGY STAR Refrigerator, Microwave, Oven - Self Cleaning, Oven/Range - Gas, Refrigerator, Stainless Steel Appliances, Washer, Water Heater - High-Efficiency
Fireplace N
Window Features Energy Efficient,Low-E,Screens
Appliance Dishwasher, Disposal, Dryer - Electric, Dryer - Front Loading, ENERGY STAR Clothes Washer, ENERGY STAR Dishwasher, Energy Efficient Appliances, ENERGY STAR Refrigerator, Microwave, Oven - Self Cleaning, Oven/Range - Gas, Refrigerator, Stainless Steel Appliances, Washer, Water Heater - High-Efficiency
Heat Source Natural Gas
Exterior
Parking Features Garage - Front Entry
Garage Spaces 6.0
Water Access N
Roof Type Architectural Shingle
Accessibility None
Attached Garage 2
Total Parking Spaces 6
Garage Y
Building
Lot Description Landscaping, Level, Partly Wooded, Premium
Story 2
Sewer Public Sewer
Water Public
Architectural Style Colonial, Traditional
Level or Stories 2
Additional Building Above Grade, Below Grade
Structure Type 9'+ Ceilings
New Construction N
Schools
School District Milford
Others
Pets Allowed Y
HOA Fee Include Common Area Maintenance
Senior Community No
Tax ID 330-11.00-893.00
Ownership Fee Simple
SqFt Source Assessor
Special Listing Condition Standard
Pets Allowed Breed Restrictions
Read Less Info
Want to know what your home might be worth? Contact us for a FREE valuation!

Our team is ready to help you sell your home for the highest possible price ASAP

Bought with DAN SANDER • RE/MAX Realty Group Rehoboth
"My job is to find and attract mastery-based agents to the office, protect the culture, and make sure everyone is happy! "


