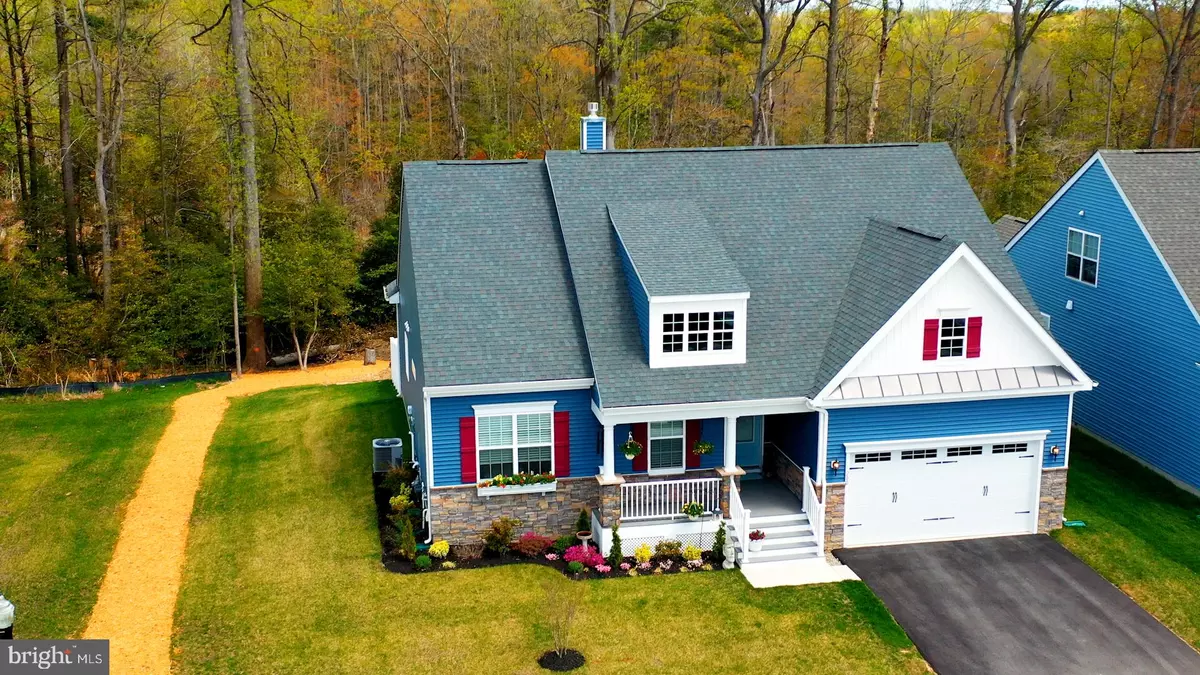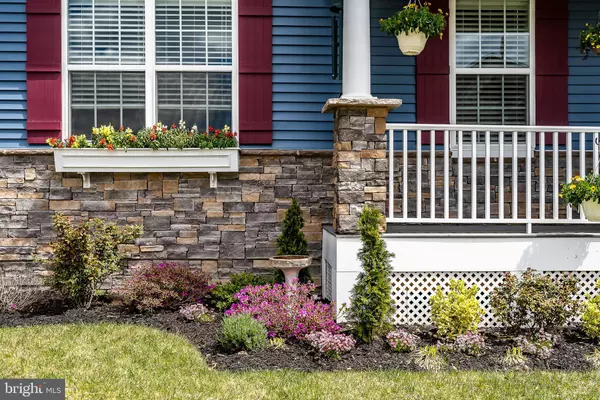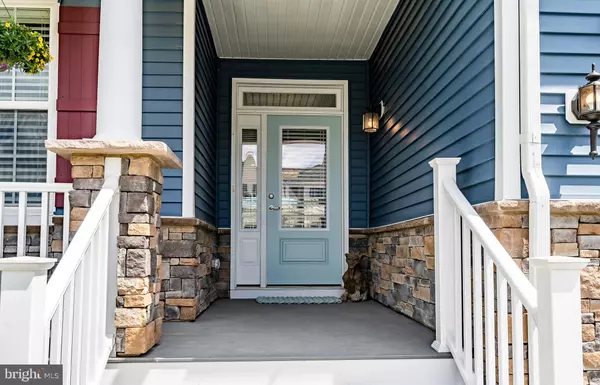$559,000
$549,000
1.8%For more information regarding the value of a property, please contact us for a free consultation.
3 Beds
4 Baths
2,989 SqFt
SOLD DATE : 08/27/2021
Key Details
Sold Price $559,000
Property Type Single Family Home
Sub Type Detached
Listing Status Sold
Purchase Type For Sale
Square Footage 2,989 sqft
Price per Sqft $187
Subdivision Heritage Creek
MLS Listing ID DESU182130
Sold Date 08/27/21
Style Craftsman
Bedrooms 3
Full Baths 3
Half Baths 1
HOA Fees $148/qua
HOA Y/N Y
Abv Grd Liv Area 1,875
Originating Board BRIGHT
Annual Tax Amount $2,442
Tax Year 2020
Lot Size 6,970 Sqft
Acres 0.16
Lot Dimensions 62.00 x 115.00
Property Description
This almost NEW former Turn-key MODEL HOME Winner of the Home Builder's Assoc. of Delaware Regal Award for Best Home Design Features: A Craftsman-style, spacious, bright open-floor plan design backing to natural green space w/ trees and marsh. Unwind w/sounds of native bird species which can be enjoyed from the back deck while having a barbecue or relaxing with your morning coffee in the Sunroom. Elongated windows offer views from all areas toward the yard which reveal new fencing for added privacy or your Pets! Features: First floor Master Suite with new free stand tub, & Moroccan tile, custom HGTV2021 paint colors, full finished basement, 9ft ceilings, Energy Star Certified Appliances, Maple shutter cabinetry w/granite and Marple top vanities, Professional landscaping w/irrigated lawn &window box, Central Air, & Home Warranty. Charming tree-lined, Clubhouse, Pools &trails. Minutes to Beaches, Boating, Shopping, & Historic Downtown Milton & Local favorite Dog Fish Head Brewery. Why wait to build!
Location
State DE
County Sussex
Area Broadkill Hundred (31003)
Zoning TN
Direction Southwest
Rooms
Other Rooms Bedroom 2, Bedroom 3, Bedroom 1, Full Bath, Half Bath
Basement Connecting Stairway, Daylight, Partial, Fully Finished, Heated, Interior Access, Space For Rooms, Sump Pump, Water Proofing System, Windows
Main Level Bedrooms 3
Interior
Interior Features Air Filter System, Attic, Carpet, Ceiling Fan(s), Crown Moldings, Floor Plan - Open, Formal/Separate Dining Room, Kitchen - Country, Kitchen - Island, Primary Bath(s), Sprinkler System, Stall Shower, Store/Office, Walk-in Closet(s)
Hot Water Natural Gas
Heating Forced Air, Energy Star Heating System, Programmable Thermostat
Cooling Central A/C, Whole House Exhaust Ventilation
Flooring Carpet, Ceramic Tile, Vinyl
Equipment Air Cleaner, Built-In Microwave, Dishwasher, Disposal, Dryer - Front Loading, Exhaust Fan, Icemaker, Oven/Range - Gas, Refrigerator, Six Burner Stove, Stainless Steel Appliances, Water Heater, Water Heater - High-Efficiency
Window Features Double Pane,Energy Efficient,Screens
Appliance Air Cleaner, Built-In Microwave, Dishwasher, Disposal, Dryer - Front Loading, Exhaust Fan, Icemaker, Oven/Range - Gas, Refrigerator, Six Burner Stove, Stainless Steel Appliances, Water Heater, Water Heater - High-Efficiency
Heat Source Natural Gas
Laundry Main Floor
Exterior
Exterior Feature Deck(s), Porch(es)
Parking Features Additional Storage Area, Garage Door Opener, Garage - Front Entry, Inside Access
Garage Spaces 4.0
Fence Vinyl
Utilities Available Cable TV
Amenities Available Cable, Club House, Common Grounds, Community Center, Dining Rooms, Fencing, Fitness Center, Hot tub, Jog/Walk Path, Meeting Room, Party Room, Picnic Area, Pool - Outdoor, Recreational Center, Satellite TV, Sauna, Security, Swimming Pool, Exercise Room
Water Access N
View Canal, Trees/Woods
Roof Type Asphalt,Shingle
Accessibility 2+ Access Exits, 32\"+ wide Doors, 36\"+ wide Halls, 48\"+ Halls, >84\" Garage Door, Accessible Switches/Outlets, Doors - Lever Handle(s), Level Entry - Main, Low Pile Carpeting, No Stairs
Porch Deck(s), Porch(es)
Attached Garage 2
Total Parking Spaces 4
Garage Y
Building
Lot Description Backs to Trees, Front Yard, Landscaping, Level, Private, Rear Yard, SideYard(s), Trees/Wooded, Sloping
Story 1
Foundation Concrete Perimeter, Stone
Sewer Public Sewer
Water Public
Architectural Style Craftsman
Level or Stories 1
Additional Building Above Grade, Below Grade
Structure Type Tray Ceilings
New Construction N
Schools
Elementary Schools Milton
Middle Schools Mariner
High Schools Cape Henlopen
School District Cape Henlopen
Others
HOA Fee Include Appliance Maintenance,Common Area Maintenance,Fiber Optics Available,Health Club,High Speed Internet,Lawn Maintenance,Management,Pool(s),Recreation Facility,Reserve Funds,Road Maintenance,Sauna,Snow Removal
Senior Community No
Tax ID 235-20.00-1040.00
Ownership Fee Simple
SqFt Source Assessor
Security Features Carbon Monoxide Detector(s),Fire Detection System
Acceptable Financing Cash, Conventional, FHA, VA
Listing Terms Cash, Conventional, FHA, VA
Financing Cash,Conventional,FHA,VA
Special Listing Condition Standard
Read Less Info
Want to know what your home might be worth? Contact us for a FREE valuation!

Our team is ready to help you sell your home for the highest possible price ASAP

Bought with Dustin Oldfather • Compass

"My job is to find and attract mastery-based agents to the office, protect the culture, and make sure everyone is happy! "







