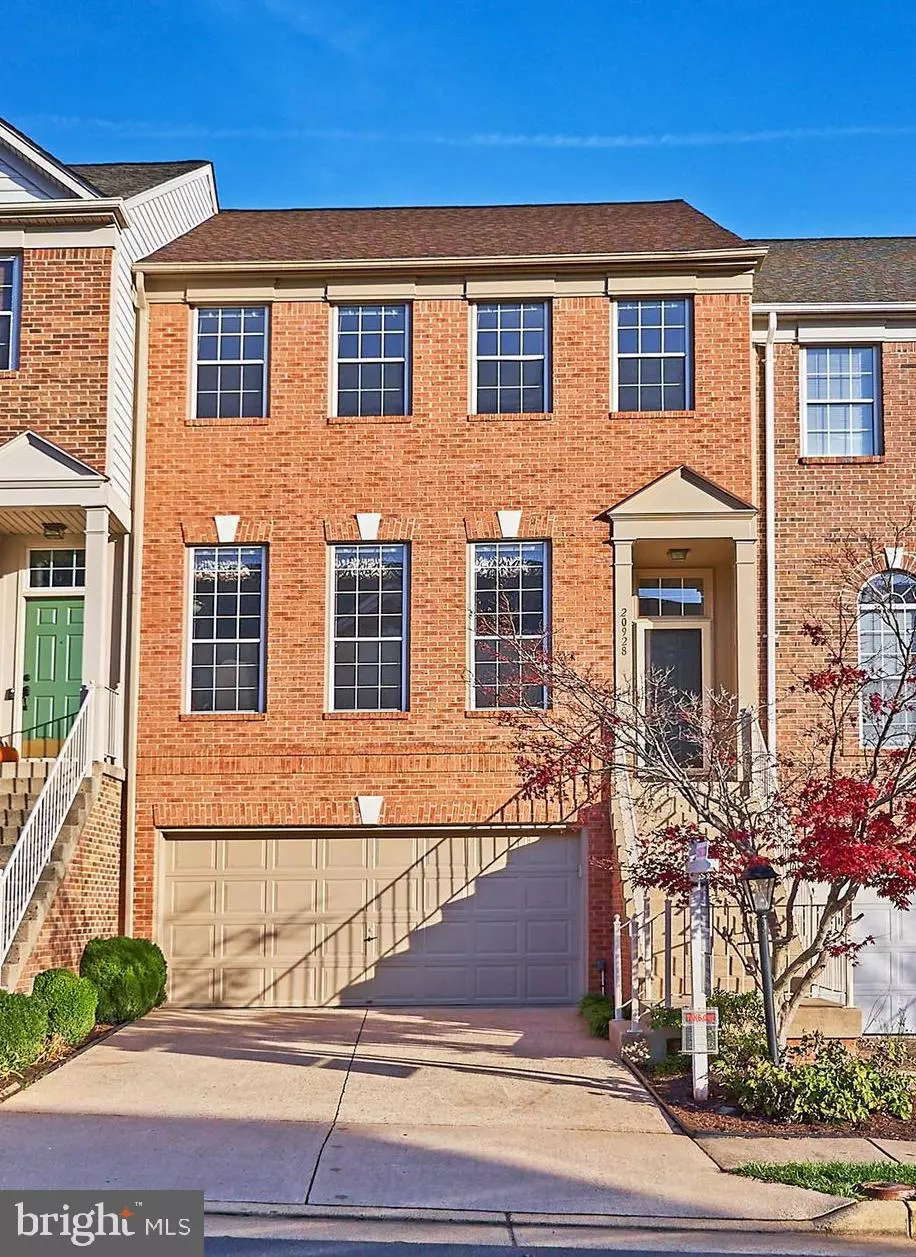$520,000
$499,900
4.0%For more information regarding the value of a property, please contact us for a free consultation.
3 Beds
3 Baths
2,404 SqFt
SOLD DATE : 12/18/2020
Key Details
Sold Price $520,000
Property Type Townhouse
Sub Type Interior Row/Townhouse
Listing Status Sold
Purchase Type For Sale
Square Footage 2,404 sqft
Price per Sqft $216
Subdivision Potomac Lakes
MLS Listing ID VALO426270
Sold Date 12/18/20
Style Other,Colonial,Transitional
Bedrooms 3
Full Baths 2
Half Baths 1
HOA Fees $86/mo
HOA Y/N Y
Abv Grd Liv Area 2,404
Originating Board BRIGHT
Year Built 1994
Annual Tax Amount $4,686
Tax Year 2020
Lot Size 1,742 Sqft
Acres 0.04
Property Description
Spacious Town Home in the heart of Cascades. Popular floor plan includes bright and open Living Room and Dining Room with upgraded trim and wainscoting. Kitchen with hardwoods floor, NEW dishwasher, gas cooking and large pantry. Generous eating area leads to lovely deck and tree lined property. Enjoy the gas Fireplace in cozy Great Room open to kitchen. Primary Bedroom has a wall of windows overlooking trees and a beautiful paneled tray ceiling with fan. Bath has a Jacuzzi tub, separate walk-in shower, double sinks and private toilet closet. Laundry is conveniently on upper level. There are two more bedrooms one with ceiling fan . Hall Bath is sparkling white with golden hardware. Lower level includes a large carpeted Family Room with sliding door to rear yard. The storage room includes rough-in for bath . The two car garage has access to Utility Room. Roof NEW in 2011. Close to Cascades Marketplace...Giant, Hair Cuttery, Starbucks, Gold's Gym, Marshall's and more...Sterling Library, Framer's Market and Route 7. Also very close to Potowmack Elementary School and community gym and pools. WOW! Location, location...
Location
State VA
County Loudoun
Zoning 18
Rooms
Other Rooms Living Room, Dining Room, Bedroom 2, Bedroom 3, Kitchen, Family Room, Foyer, Bedroom 1, Great Room, Storage Room, Bathroom 1, Bathroom 2
Basement Connecting Stairway, Garage Access, Heated, Improved, Outside Entrance, Rear Entrance, Daylight, Partial
Interior
Interior Features Breakfast Area, Carpet, Chair Railings, Crown Moldings, Kitchen - Eat-In, Kitchen - Table Space, Pantry, Stall Shower, Tub Shower, Wainscotting, Walk-in Closet(s), Window Treatments, Attic, Combination Kitchen/Living, Family Room Off Kitchen
Hot Water Natural Gas
Heating Central, Forced Air
Cooling Central A/C
Fireplaces Number 1
Fireplaces Type Gas/Propane, Mantel(s)
Equipment Built-In Microwave, Dishwasher, Disposal, Dryer, Exhaust Fan, Oven/Range - Gas, Refrigerator, Washer, Water Heater
Furnishings No
Fireplace Y
Window Features Sliding
Appliance Built-In Microwave, Dishwasher, Disposal, Dryer, Exhaust Fan, Oven/Range - Gas, Refrigerator, Washer, Water Heater
Heat Source Natural Gas
Laundry Upper Floor
Exterior
Parking Features Basement Garage, Garage - Front Entry, Garage Door Opener, Inside Access
Garage Spaces 4.0
Amenities Available Basketball Courts, Common Grounds, Exercise Room, Jog/Walk Path, Party Room, Pool - Outdoor, Tennis Courts, Tot Lots/Playground
Water Access N
View Street, Trees/Woods
Roof Type Asphalt
Accessibility None
Attached Garage 2
Total Parking Spaces 4
Garage Y
Building
Story 3
Sewer Public Sewer
Water Public
Architectural Style Other, Colonial, Transitional
Level or Stories 3
Additional Building Above Grade, Below Grade
New Construction N
Schools
Elementary Schools Potowmack
Middle Schools River Bend
High Schools Potomac Falls
School District Loudoun County Public Schools
Others
Pets Allowed Y
HOA Fee Include Trash
Senior Community No
Tax ID 019391255000
Ownership Fee Simple
SqFt Source Assessor
Acceptable Financing Cash, Conventional, FHA, VA
Horse Property N
Listing Terms Cash, Conventional, FHA, VA
Financing Cash,Conventional,FHA,VA
Special Listing Condition Standard
Pets Allowed Cats OK, Dogs OK
Read Less Info
Want to know what your home might be worth? Contact us for a FREE valuation!

Our team is ready to help you sell your home for the highest possible price ASAP

Bought with Jill Moskal • Pearson Smith Realty, LLC
"My job is to find and attract mastery-based agents to the office, protect the culture, and make sure everyone is happy! "







