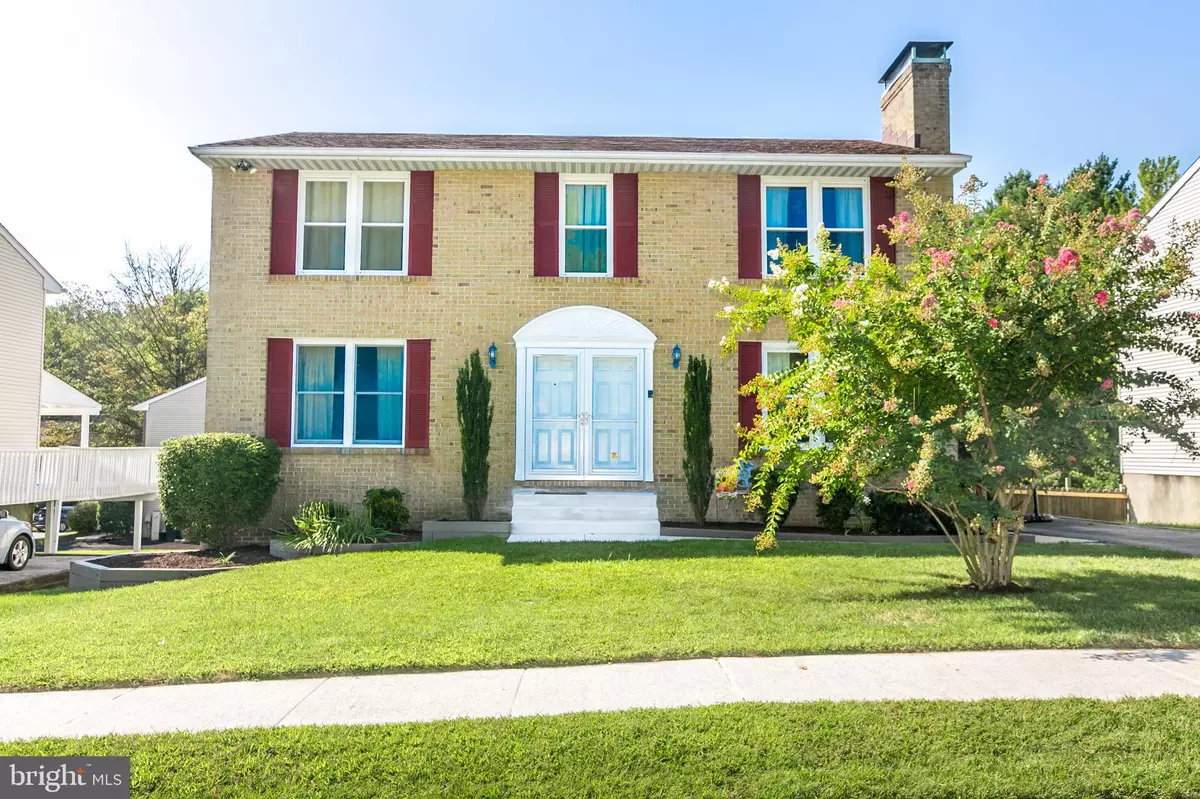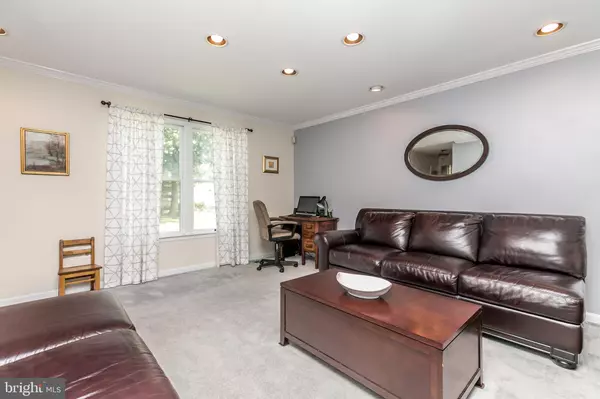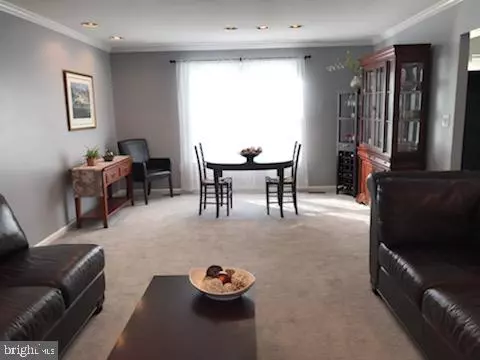$370,000
$359,000
3.1%For more information regarding the value of a property, please contact us for a free consultation.
4 Beds
4 Baths
2,456 SqFt
SOLD DATE : 04/24/2020
Key Details
Sold Price $370,000
Property Type Single Family Home
Sub Type Detached
Listing Status Sold
Purchase Type For Sale
Square Footage 2,456 sqft
Price per Sqft $150
Subdivision Cradock Estates
MLS Listing ID MDBC487450
Sold Date 04/24/20
Style Colonial
Bedrooms 4
Full Baths 2
Half Baths 2
HOA Fees $20/ann
HOA Y/N Y
Abv Grd Liv Area 1,976
Originating Board BRIGHT
Year Built 1987
Annual Tax Amount $4,276
Tax Year 2020
Lot Size 6,272 Sqft
Acres 0.14
Property Description
***OPEN HOUSE SUNDAY MARCH 8TH 12-2 (DAYLIGHT SAVING TIME!!) TRADITIONAL COLONIAL WITH 4 BEDROOMS & 2 FULL BATHS & 2 HALF BATHS ALL IN MOVE-IN CONDITION. The first floor has great flow: Entrance hall w/ coat closet & powder rm, Living rm - Dining rm (25 x 13), leads to Kitchen/breakfast rm (also with a coat closet & double pantry!)with sliders to large deck overlooking large level yard, then opens to the Family rm w/ wood-burning fireplace with heatilators! 2nd floor boasts 4 bedrooms & 2 full baths. Large bedroom 17 x 13 w/ walk-in closet & attached full bath with double sinks & new Large Tile Shower w/ bench.Lower level has clubroom 24 x 19 w/ powder room & sliding doors to patio & level yard. Don't forget the paved driveway with parking for 2 cars! Architectural Asphalt Roof installed 2009, New Cap on Chimney 2019, Added insulation. new appliances, granite countertops thruout 2008. Wonderful Whole House Fan. Peaceful neighborhood with No Thru Streets.
Location
State MD
County Baltimore
Zoning RESIDENTIAL
Direction South
Rooms
Other Rooms Living Room, Bedroom 2, Bedroom 3, Bedroom 4, Kitchen, Game Room, Family Room, Foyer, Bedroom 1, Utility Room, Bathroom 1, Bathroom 2, Half Bath
Basement Combination, Connecting Stairway, Daylight, Full, Full, Improved, Interior Access, Outside Entrance, Poured Concrete, Rear Entrance, Partially Finished, Walkout Level
Interior
Interior Features Attic/House Fan, Breakfast Area, Carpet, Ceiling Fan(s), Combination Dining/Living, Combination Kitchen/Dining, Family Room Off Kitchen, Floor Plan - Open, Intercom, Kitchen - Eat-In, Kitchen - Island, Kitchen - Table Space, Primary Bath(s), Pantry, Recessed Lighting, Tub Shower, Walk-in Closet(s), Dining Area
Hot Water Electric
Heating Forced Air
Cooling Central A/C, Ceiling Fan(s)
Fireplaces Number 1
Fireplaces Type Heatilator, Mantel(s), Wood
Equipment Dishwasher, Built-In Microwave, Built-In Range, Dryer, Disposal, Exhaust Fan, Intercom, Microwave, Refrigerator, Washer, Water Heater
Furnishings Yes
Fireplace Y
Window Features Sliding,Replacement
Appliance Dishwasher, Built-In Microwave, Built-In Range, Dryer, Disposal, Exhaust Fan, Intercom, Microwave, Refrigerator, Washer, Water Heater
Heat Source Natural Gas
Laundry Basement
Exterior
Exterior Feature Deck(s)
Utilities Available Electric Available, Natural Gas Available
Water Access N
View Scenic Vista
Roof Type Asphalt
Accessibility Other
Porch Deck(s)
Garage N
Building
Lot Description Level, Rear Yard
Story 3+
Foundation Slab
Sewer Public Sewer
Water Public
Architectural Style Colonial
Level or Stories 3+
Additional Building Above Grade, Below Grade
New Construction N
Schools
Elementary Schools Woodholme
Middle Schools Pikesville
High Schools Owings Mills
School District Baltimore County Public Schools
Others
Senior Community No
Tax ID 04032000007440
Ownership Fee Simple
SqFt Source Estimated
Horse Property N
Special Listing Condition Standard
Read Less Info
Want to know what your home might be worth? Contact us for a FREE valuation!

Our team is ready to help you sell your home for the highest possible price ASAP

Bought with Jennifer R Kramer-Dela Cruz • Keller Williams Legacy
"My job is to find and attract mastery-based agents to the office, protect the culture, and make sure everyone is happy! "







