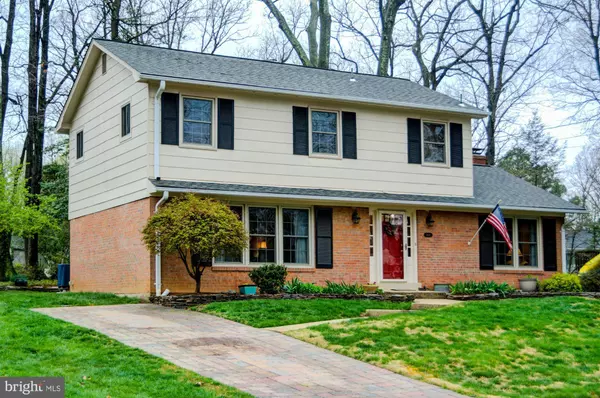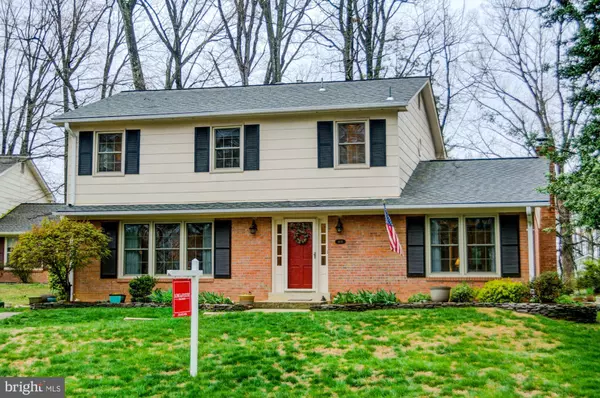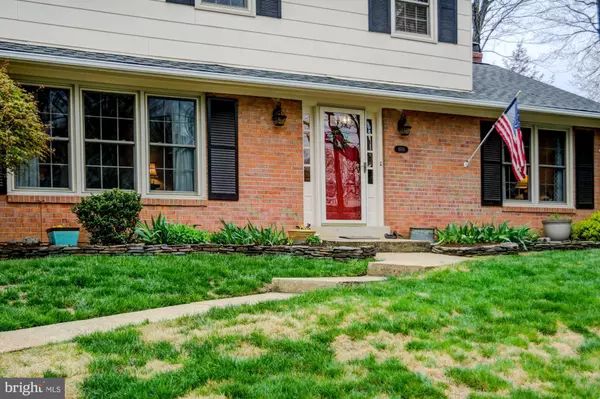$640,000
$650,000
1.5%For more information regarding the value of a property, please contact us for a free consultation.
4 Beds
3 Baths
2,776 SqFt
SOLD DATE : 05/29/2020
Key Details
Sold Price $640,000
Property Type Single Family Home
Sub Type Detached
Listing Status Sold
Purchase Type For Sale
Square Footage 2,776 sqft
Price per Sqft $230
Subdivision Olde Forge
MLS Listing ID VAFX1120362
Sold Date 05/29/20
Style Colonial
Bedrooms 4
Full Baths 2
Half Baths 1
HOA Y/N N
Abv Grd Liv Area 1,976
Originating Board BRIGHT
Year Built 1965
Annual Tax Amount $6,695
Tax Year 2020
Lot Size 0.291 Acres
Acres 0.29
Property Description
Check out the 3D tour for this Renovated Home located in the popular Olde Forge neighborhood. This house is located on Quiet, Sidewalk-lined Cul-de-Sac in a Highly Rated School District! Gourmet Kitchen with Granite Counter Tops and Back Splash, Stainless Steel Appliances, Double Wall Ovens, Gas Cook Top, Sub Zero Refrigerator, Quality Made Raised Panel Wood Cabinets with Roll-out Shelves, Glass Front Display Cabinets, Under Cabinet Task Lighting, Deep Stainless Steel Sink, Kitchen Island, Pantry and Breakfast Area. Custom Blinds in the Kitchen and Breakfast Area. A Combination of New and Refinished Hardwood Floors Throughout the Main Level. Recessed Lighting. Crown Molding and Chair Rail. Large Family Room with Updated Gas Fireplace with Raised Hearth and Mantle. French Doors from the Family Open to the New Screened In Porch that was added in 2017. There is Plenty of Space for an Expansive Dining Room Table. There is an Updated Half Bathroom on the Main Level. Large Coat Closet in the Foyer. The Owners Suite is Large enough for a King Size Bed, and has Lots of Closets Space with Closet Organizers. En Suite Renovated Owners Bathroom with Walk-in Shower with Mosaic Accent Tile and Glass Door. 12 X 12 Tile, New Vanity and Lighting in the Owners Bathroom. Linen Closet beside the En Suite Bathroom. 3 Additional Bedrooms on the Upper Level. There are Hardwood Floors under the carpet on the Upper Level. Updated Hall Bathroom with KraftMaid Raised Vanity, 12 X 12 Tile, and New Lighting. 2nd Linen Closet located in the Upper Level Hall. Finished Lower Level with Spacious Family Room, Copious Storage Space with ELFA shelving and Drawers, Added Cabinetry, Wine/Beverage Refrigerator, and Laundry Room with Sink. There is a Rough In for a Future Bathroom on the Lower Level. Attic Storage with Blown In Insulation and Insulated Attic Stair Cover. The Meticulous Sellers have completed many value added Updates such as: The Doors Throughout the Home were Replaced with 6 panel Doors, Installed 5 Ceiling Fans (3 are Remote Controlled), Replaced the Windows and Exterior Doors, Upgraded the Electric Panel to 200 Amps, New Hot Water Heater in 2019, Installed a Sump Pump with Battery Back up, Replaced the Roof, Installed Pavers in the Driveway, Installed a Stacked Stone Garden Border, Large Well Landscaped Lot with Flat Back Yard, Outdoor Outlets, Flood Lights, Pop Up Drains for the Gutters, The Rear Gutters have Gutter Guards and a Custom Shed for Outdoor Storage. Conveniently Located Near Lots of Retail, George Mason University and the Express Lanes on 495. There is a Bus Stop to the Pentagon at the End of the Street.
Location
State VA
County Fairfax
Zoning 121
Rooms
Other Rooms Living Room, Dining Room, Primary Bedroom, Bedroom 2, Bedroom 3, Bedroom 4, Kitchen, Family Room, Foyer, Laundry, Recreation Room, Storage Room, Bathroom 2, Primary Bathroom
Basement Full, Fully Finished, Walkout Stairs, Windows
Interior
Interior Features Attic, Breakfast Area, Carpet, Ceiling Fan(s), Chair Railings, Crown Moldings, Floor Plan - Open, Floor Plan - Traditional, Formal/Separate Dining Room, Kitchen - Gourmet, Kitchen - Island, Kitchen - Table Space, Primary Bath(s), Pantry, Recessed Lighting, Tub Shower, Upgraded Countertops, Wine Storage, Wood Floors
Hot Water Electric
Heating Forced Air
Cooling Central A/C, Ceiling Fan(s)
Flooring Hardwood, Ceramic Tile, Carpet
Fireplaces Number 1
Fireplaces Type Gas/Propane, Mantel(s), Screen
Equipment Built-In Microwave, Cooktop, Dishwasher, Disposal, Dryer, Exhaust Fan, Humidifier, Icemaker, Oven - Wall, Oven - Double, Refrigerator, Stainless Steel Appliances, Washer
Fireplace Y
Window Features Double Hung,Double Pane,Energy Efficient,Replacement,Screens
Appliance Built-In Microwave, Cooktop, Dishwasher, Disposal, Dryer, Exhaust Fan, Humidifier, Icemaker, Oven - Wall, Oven - Double, Refrigerator, Stainless Steel Appliances, Washer
Heat Source Natural Gas
Laundry Has Laundry, Lower Floor
Exterior
Exterior Feature Deck(s), Porch(es), Screened
Garage Spaces 2.0
Fence Partially, Rear
Water Access N
View Garden/Lawn
Roof Type Architectural Shingle
Accessibility None
Porch Deck(s), Porch(es), Screened
Total Parking Spaces 2
Garage N
Building
Story 3+
Sewer Public Sewer
Water Public
Architectural Style Colonial
Level or Stories 3+
Additional Building Above Grade, Below Grade
New Construction N
Schools
Elementary Schools Olde Creek
Middle Schools Frost
High Schools Woodson
School District Fairfax County Public Schools
Others
Senior Community No
Tax ID 0691 04 0098
Ownership Fee Simple
SqFt Source Assessor
Acceptable Financing Cash, Conventional, FHA, VA
Listing Terms Cash, Conventional, FHA, VA
Financing Cash,Conventional,FHA,VA
Special Listing Condition Standard
Read Less Info
Want to know what your home might be worth? Contact us for a FREE valuation!

Our team is ready to help you sell your home for the highest possible price ASAP

Bought with Andres Cifuentes • Fairfax Realty Select
"My job is to find and attract mastery-based agents to the office, protect the culture, and make sure everyone is happy! "







