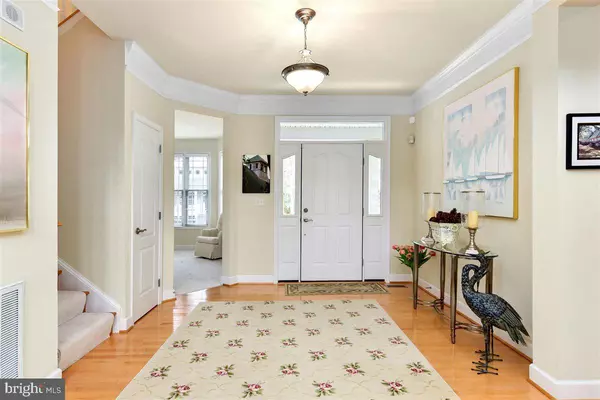$546,000
$539,900
1.1%For more information regarding the value of a property, please contact us for a free consultation.
3 Beds
3 Baths
2,789 SqFt
SOLD DATE : 04/26/2021
Key Details
Sold Price $546,000
Property Type Single Family Home
Sub Type Detached
Listing Status Sold
Purchase Type For Sale
Square Footage 2,789 sqft
Price per Sqft $195
Subdivision Glenriddle
MLS Listing ID MDWO120848
Sold Date 04/26/21
Style Coastal,Contemporary
Bedrooms 3
Full Baths 2
Half Baths 1
HOA Fees $275/mo
HOA Y/N Y
Abv Grd Liv Area 2,789
Originating Board BRIGHT
Year Built 2006
Annual Tax Amount $4,069
Tax Year 2020
Lot Size 0.306 Acres
Acres 0.31
Lot Dimensions 0.00 x 0.00
Property Description
Prestigious living is easy in this palatial home aligned with the gentle rolling greens of the infamous War Admiral Golf Course. This home emanates a warm welcome feeling as you enter the roomy foyer. You will then be overwhelmed at the soaring ceiling and breathtaking wall of windows carefully designed to bring in loads of natural light. The beautiful gas fireplace is the centerpiece of the open living area adding the extra coziness that only comes a fire. A custom built-in wall of bookcases provides so much more than a place to stash your stuff. They add style, charm and a sense of architecture to the room. The elevated ceilings draw your eye upward to create a sense of volume and spaciousness. The main level of living has a design that is perfect for entertaining or large family gatherings. French doors open onto a respectable rear deck and a mature landscape. For those avid golfers, having your morning coffee while admiring the beautiful greens the War Admiral Course offers, then hop on your own cart and join your friends on the links. The well-appointed kitchen is perfect for the avid cook in us all. Features include solid surface countertops, upscale appliances, custom cabinetry, and center island with seating for 4-6 easily. The island acts as a causal divider and foundation of a both function and stylish cooking space. Use it for an impromptu meal or a holiday buffet. There is an eat in breakfast area located just off the kitchen which also opens to the deck. The immense master suite offers a tray ceiling and an extra sitting room that also opens to the rear deck. You will feel reinvigorated just walking into the master bath offering continuous tile, large walk-in shower, clean lines and simple shapes with traditional touches that will make this bathroom something that will stay a classic for years to come. All of these things plus tons of light makes this a wonderful refreshing location to wash off the day. As you ascend up the staircase, youll walk into the aesthetically pleasing second floor living area that could be used as an additional gathering space, play room, 4th bedroom, game room, or trending pajama lounge. You get to decide. There are 2 additional bedrooms, with a Jack & Jill style bathroom plus a large room perfect for extra storage or let your creativity expand and create your hobby room. Home is nestled in natural surroundings providing a keen sense of calm & community amidst a fun and relaxing atmosphere. There is also a Ruths Chris Steakhouse within the community which aligns with the communities design of quality and luxury. Glen Riddle is a beautiful, planned community located less than 5 miles to Ocean City and the beaches of the Atlantic Ocean. Amenities include 2 championship golf courses, marina, tennis courts, clubhouse, fitness center, outdoor pool, lounge and many others. Dont read and dream. Instead, come and see!
Location
State MD
County Worcester
Area Worcester East Of Rt-113
Zoning R-1A
Rooms
Other Rooms Sitting Room, Kitchen, Family Room, Breakfast Room, 2nd Stry Fam Rm, Laundry, Office, Storage Room
Main Level Bedrooms 1
Interior
Interior Features Attic, Breakfast Area, Built-Ins, Carpet, Ceiling Fan(s), Entry Level Bedroom, Family Room Off Kitchen, Floor Plan - Open, Kitchen - Island, Recessed Lighting, Soaking Tub, Upgraded Countertops, Walk-in Closet(s), Window Treatments, Wood Floors
Hot Water Natural Gas
Heating Forced Air
Cooling Central A/C
Flooring Carpet, Ceramic Tile, Hardwood
Fireplaces Number 1
Fireplaces Type Gas/Propane
Equipment Built-In Microwave, Cooktop, Dishwasher, Disposal, Dryer, Microwave, Oven - Single, Refrigerator, Stainless Steel Appliances, Washer, Water Heater
Furnishings Partially
Fireplace Y
Appliance Built-In Microwave, Cooktop, Dishwasher, Disposal, Dryer, Microwave, Oven - Single, Refrigerator, Stainless Steel Appliances, Washer, Water Heater
Heat Source Natural Gas
Laundry Main Floor
Exterior
Parking Features Garage - Front Entry, Garage Door Opener
Garage Spaces 2.0
Amenities Available Boat Dock/Slip, Club House, Fitness Center, Gated Community, Golf Course, Golf Course Membership Available, Pool - Outdoor, Tennis Courts
Water Access N
View Golf Course
Accessibility None
Attached Garage 2
Total Parking Spaces 2
Garage Y
Building
Story 2
Sewer Public Sewer
Water Public
Architectural Style Coastal, Contemporary
Level or Stories 2
Additional Building Above Grade, Below Grade
New Construction N
Schools
Middle Schools Stephen Decatur
High Schools Stephen Decatur
School District Worcester County Public Schools
Others
HOA Fee Include Common Area Maintenance,Management,Pool(s)
Senior Community No
Tax ID 10-393345
Ownership Fee Simple
SqFt Source Assessor
Security Features Security System
Acceptable Financing Conventional
Listing Terms Conventional
Financing Conventional
Special Listing Condition Standard
Read Less Info
Want to know what your home might be worth? Contact us for a FREE valuation!

Our team is ready to help you sell your home for the highest possible price ASAP

Bought with Lauren W Bunting • Atlantic Shores Sotheby's International Realty
"My job is to find and attract mastery-based agents to the office, protect the culture, and make sure everyone is happy! "







