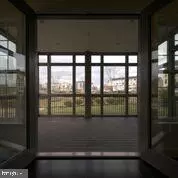$1,763,810
$1,499,900
17.6%For more information regarding the value of a property, please contact us for a free consultation.
4 Beds
5 Baths
5,082 SqFt
SOLD DATE : 02/28/2022
Key Details
Sold Price $1,763,810
Property Type Single Family Home
Sub Type Detached
Listing Status Sold
Purchase Type For Sale
Square Footage 5,082 sqft
Price per Sqft $347
Subdivision Crown Farm
MLS Listing ID MDMC704364
Sold Date 02/28/22
Style Chalet,Contemporary,Cottage,Transitional,Other
Bedrooms 4
Full Baths 4
Half Baths 1
HOA Fees $189/mo
HOA Y/N Y
Abv Grd Liv Area 5,082
Originating Board BRIGHT
Year Built 2020
Annual Tax Amount $1
Tax Year 2020
Lot Size 5,600 Sqft
Acres 0.13
Property Description
Gorgeous spacious open floor plan in an equally aspiring architecturally designed exterior. Not your average home, by any stretch of the imagination. Enjoy sweet features as the included deck adjoining screened in porch for almost year round use. The gourmet kitchen is fit for the chef of the family. Don't feel like cooking, walk to one the many restaurants out your front door. Wormald builds award winning designs, and this one is another one of those homes. 1 home sites remaining to build your next dream. Exterior color schemes and interior selections will vary from posted photos, as this is a to be built home.
Location
State MD
County Montgomery
Zoning R
Rooms
Basement Fully Finished
Interior
Interior Features Crown Moldings, Breakfast Area, Family Room Off Kitchen, Floor Plan - Open, Formal/Separate Dining Room, Kitchen - Eat-In, Kitchen - Gourmet, Kitchen - Island, Pantry, Recessed Lighting, Upgraded Countertops, Walk-in Closet(s), Wood Floors
Hot Water Natural Gas
Heating Central
Cooling Central A/C
Flooring Hardwood, Ceramic Tile, Carpet
Fireplaces Number 1
Equipment Built-In Microwave, Oven - Wall, Range Hood, Oven - Self Cleaning, Dryer - Electric, Washer
Furnishings No
Fireplace Y
Appliance Built-In Microwave, Oven - Wall, Range Hood, Oven - Self Cleaning, Dryer - Electric, Washer
Heat Source Natural Gas
Laundry Has Laundry, Upper Floor, Washer In Unit, Dryer In Unit
Exterior
Parking Features Garage - Front Entry
Garage Spaces 2.0
Water Access N
Roof Type Architectural Shingle
Accessibility None
Attached Garage 2
Total Parking Spaces 2
Garage Y
Building
Lot Description Backs - Open Common Area, Backs to Trees
Story 3
Sewer Public Septic
Water Public
Architectural Style Chalet, Contemporary, Cottage, Transitional, Other
Level or Stories 3
Additional Building Above Grade
New Construction Y
Schools
School District Montgomery County Public Schools
Others
Pets Allowed Y
Senior Community No
Tax ID 160903704464
Ownership Fee Simple
SqFt Source Estimated
Acceptable Financing Cash, VA, Conventional
Horse Property N
Listing Terms Cash, VA, Conventional
Financing Cash,VA,Conventional
Special Listing Condition Standard
Pets Allowed Cats OK, Dogs OK
Read Less Info
Want to know what your home might be worth? Contact us for a FREE valuation!

Our team is ready to help you sell your home for the highest possible price ASAP

Bought with Kenneth M Wormald • Wormald Realty

"My job is to find and attract mastery-based agents to the office, protect the culture, and make sure everyone is happy! "







