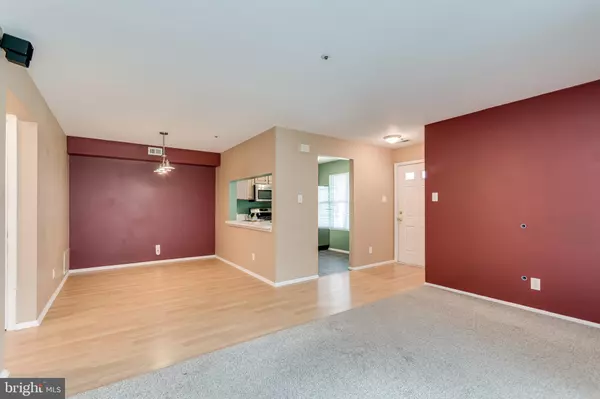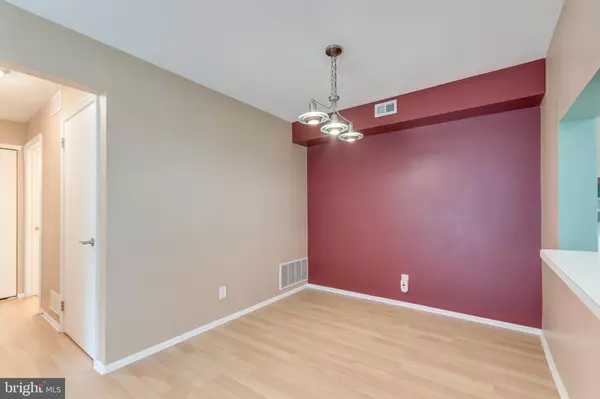$153,000
$150,000
2.0%For more information regarding the value of a property, please contact us for a free consultation.
2 Beds
2 Baths
1,032 SqFt
SOLD DATE : 09/23/2020
Key Details
Sold Price $153,000
Property Type Condo
Sub Type Condo/Co-op
Listing Status Sold
Purchase Type For Sale
Square Footage 1,032 sqft
Price per Sqft $148
Subdivision Players Place
MLS Listing ID NJCD399436
Sold Date 09/23/20
Style Contemporary
Bedrooms 2
Full Baths 2
Condo Fees $240/mo
HOA Y/N N
Abv Grd Liv Area 1,032
Originating Board BRIGHT
Year Built 1994
Annual Tax Amount $5,174
Tax Year 2019
Lot Dimensions 0.00 x 0.00
Property Description
Come see one of South Jersey's most sought after condo communities of Valleybrook, which is also FHA Approved! This first floor unit is exactly what you've been looking for with its open and airy concept. The kitchen has plenty of counter and cabinet space, along with included stainless steel appliances. Dining room and Family room are just off the of kitchen. Master bedroom has a walk-in closet and private full bath, with tile floors, newer vanity, & finishes. The 2nd bedroom is nice in size across from the hallway full bath. There is a laundry room that holds the updated HVAC unit. Enjoy sitting outside in a park like setting? Your view is simply stunning with open grounds and views of the pond. Valleybrook Community has a club house, in-ground association pool, basketball courts and tennis courts. Avid golfer? Valleybrook Golf Course club house is walking distance away and features 18 hole course with restaurant and bar. Conveniently located just off of Rt42 makes commuting to Philly, AC, restaurants, and shopping a breeze!
Location
State NJ
County Camden
Area Gloucester Twp (20415)
Zoning RES
Rooms
Other Rooms Living Room, Dining Room, Primary Bedroom, Bedroom 2, Kitchen, Laundry, Primary Bathroom, Full Bath
Main Level Bedrooms 2
Interior
Interior Features Carpet, Dining Area, Family Room Off Kitchen, Floor Plan - Open, Kitchen - Eat-In, Tub Shower, Stall Shower
Hot Water Natural Gas
Heating Forced Air
Cooling Central A/C
Equipment Refrigerator, Oven/Range - Gas, Microwave, Dishwasher, Dryer, Washer
Fireplace N
Appliance Refrigerator, Oven/Range - Gas, Microwave, Dishwasher, Dryer, Washer
Heat Source Natural Gas
Laundry Main Floor
Exterior
Amenities Available Basketball Courts, Club House, Pool - Outdoor
Water Access N
Roof Type Shingle
Accessibility None
Garage N
Building
Story 1
Unit Features Garden 1 - 4 Floors
Sewer Public Sewer
Water Public
Architectural Style Contemporary
Level or Stories 1
Additional Building Above Grade, Below Grade
New Construction N
Schools
School District Gloucester Township Public Schools
Others
HOA Fee Include Common Area Maintenance,Ext Bldg Maint,Lawn Maintenance,Management,Pool(s),Snow Removal
Senior Community No
Tax ID 15-08001-00002-C3803
Ownership Condominium
Acceptable Financing FHA, Cash, Conventional, VA
Listing Terms FHA, Cash, Conventional, VA
Financing FHA,Cash,Conventional,VA
Special Listing Condition Standard
Read Less Info
Want to know what your home might be worth? Contact us for a FREE valuation!

Our team is ready to help you sell your home for the highest possible price ASAP

Bought with Natasha N Paylor • Keller Williams Realty - Cherry Hill
"My job is to find and attract mastery-based agents to the office, protect the culture, and make sure everyone is happy! "







