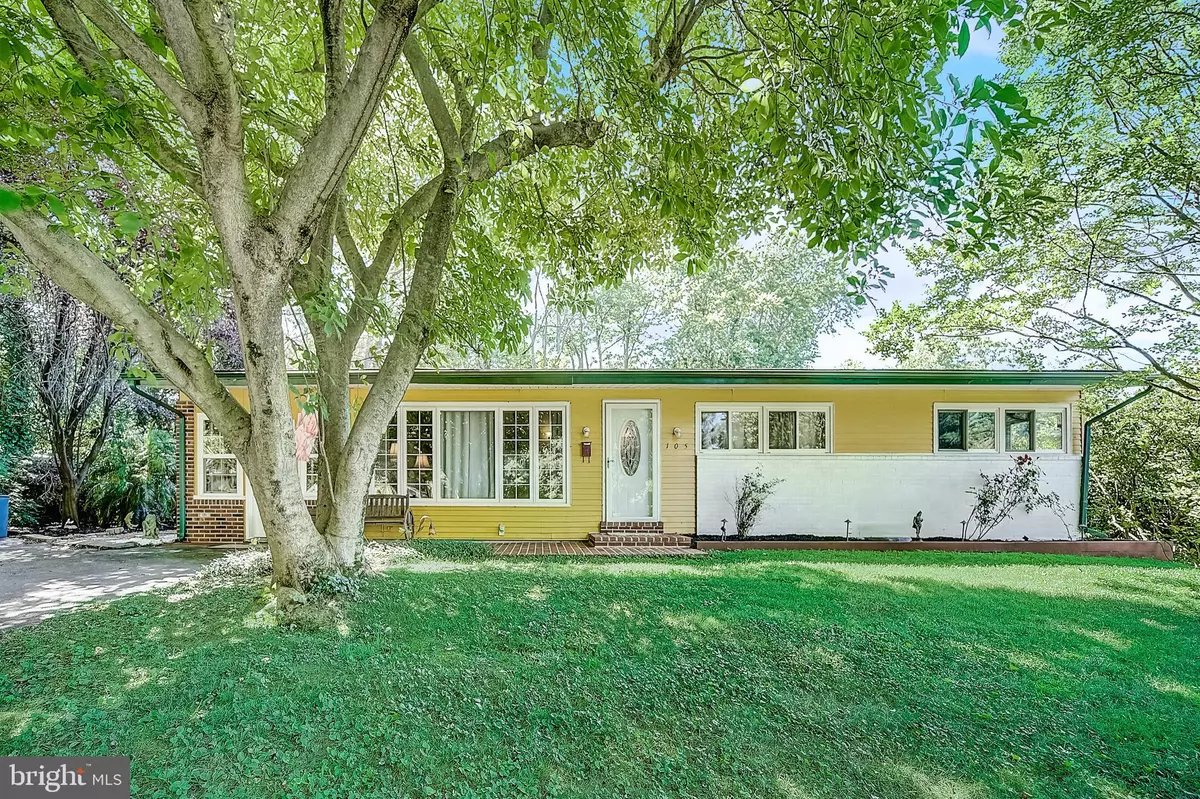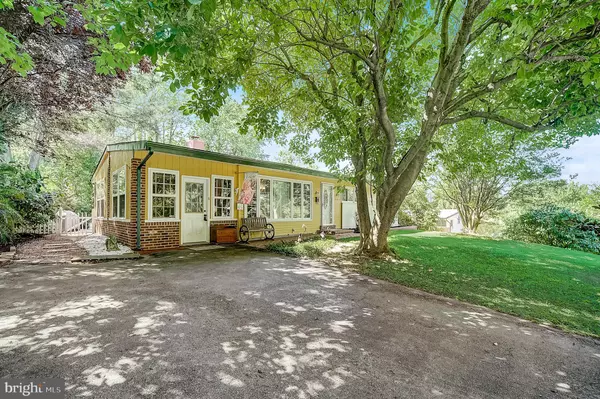$285,000
$285,000
For more information regarding the value of a property, please contact us for a free consultation.
3 Beds
2 Baths
1,272 SqFt
SOLD DATE : 10/23/2020
Key Details
Sold Price $285,000
Property Type Single Family Home
Sub Type Detached
Listing Status Sold
Purchase Type For Sale
Square Footage 1,272 sqft
Price per Sqft $224
Subdivision None Available
MLS Listing ID PADE523312
Sold Date 10/23/20
Style Raised Ranch/Rambler
Bedrooms 3
Full Baths 2
HOA Y/N N
Abv Grd Liv Area 1,272
Originating Board BRIGHT
Year Built 1956
Annual Tax Amount $4,733
Tax Year 2019
Lot Size 0.264 Acres
Acres 0.26
Lot Dimensions 98.00 x 185.00
Property Description
Don't miss this beautifully renovated ranch complete with hardwood floors throughout most of the house, vaulted ceilings, and finished walk-out basement! The renovated kitchen features Silestone countertops and tile flooring. An enclosed extension houses the formal dining room and small mudroom with tile floor and leads out to the gorgeous rear paver patio overlooking lush landscaped grounds. There is a new hardwood stairway leading to the finished basement with separate heating zone, tile flooring, a brick bar and full bathroom with jetted tub. Additional features and upgrades include a newer roof replaced 10 years ago, and partial sidewalk replacement to bring property up to township code. Just a short distance to the local shopping plaza and parking lot for the Chester Creek bike/ trail, the location can't be beaten! This is the one!
Location
State PA
County Delaware
Area Aston Twp (10402)
Zoning RES
Rooms
Other Rooms Living Room, Dining Room, Bedroom 2, Bedroom 3, Kitchen, Family Room, Bedroom 1, Bathroom 1, Bathroom 2
Basement Full, Fully Finished
Main Level Bedrooms 3
Interior
Hot Water Natural Gas
Heating Hot Water
Cooling Central A/C
Fireplace N
Heat Source Natural Gas
Laundry Basement
Exterior
Garage Spaces 2.0
Water Access N
Roof Type Shingle
Accessibility None
Total Parking Spaces 2
Garage N
Building
Story 1
Sewer Public Sewer
Water Public
Architectural Style Raised Ranch/Rambler
Level or Stories 1
Additional Building Above Grade, Below Grade
New Construction N
Schools
Elementary Schools Aston
Middle Schools Northley
High Schools Sun Valley
School District Penn-Delco
Others
Pets Allowed Y
Senior Community No
Tax ID 02-00-02626-00
Ownership Fee Simple
SqFt Source Assessor
Acceptable Financing Cash, VA, FHA, Conventional
Listing Terms Cash, VA, FHA, Conventional
Financing Cash,VA,FHA,Conventional
Special Listing Condition Standard
Pets Allowed No Pet Restrictions
Read Less Info
Want to know what your home might be worth? Contact us for a FREE valuation!

Our team is ready to help you sell your home for the highest possible price ASAP

Bought with Roseann Tulley • Redfin Corporation
"My job is to find and attract mastery-based agents to the office, protect the culture, and make sure everyone is happy! "







