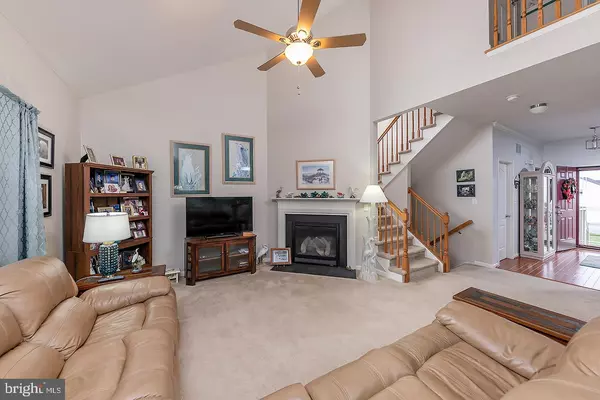$227,900
$274,900
17.1%For more information regarding the value of a property, please contact us for a free consultation.
4 Beds
4 Baths
2,660 SqFt
SOLD DATE : 05/15/2020
Key Details
Sold Price $227,900
Property Type Single Family Home
Sub Type Detached
Listing Status Sold
Purchase Type For Sale
Square Footage 2,660 sqft
Price per Sqft $85
Subdivision Cornerstone Estates
MLS Listing ID NJSA136730
Sold Date 05/15/20
Style Colonial
Bedrooms 4
Full Baths 2
Half Baths 2
HOA Fees $25
HOA Y/N Y
Abv Grd Liv Area 2,360
Originating Board BRIGHT
Year Built 2014
Annual Tax Amount $8,373
Tax Year 2019
Lot Size 0.344 Acres
Acres 0.34
Lot Dimensions 100.00 x 150.00
Property Description
Fall in love with this gem that is a must see in Cornerstone Estates! The Phoenix floor plan is ideal for comfort and entertaining! As you pull up, you will be impressed with the curb appeal of this nicely landscaped home. The foyer is bright and welcoming with hardwood floors that continue into the dining room to the left of the entrance. Gather friends and family for a holiday meal in the detailed dining room complete with a chair rail and crown molding. A large family room with vaulted ceilings is the perfect place to cozy up on a cold night with a book near the beautiful fireplace. The family room is open to your gorgeous kitchen which is sure to dazzle you with tile flooring, stainless steel appliances , granite counter tops and a peninsula for extra eating space. Beyond the kitchen is a sun room with access to your backyard featuring a large deck and not one but two sheds to store all your outdoor toys. Up one flight of stairs, you will be welcomed into the master bedroom featuring an en-suite bathroom and large walk-in closet. The three additional bedrooms are a half- level up from the master offering you additional privacy. The bedrooms are all spacious and include ceiling fans. The upstairs bedrooms share a guest bathroom complete with a shower/tub. The rec room is on the level below the main and offers you additional space for entertaining. And if it is space you are after, it does not stop there... you will love the finished basement! Do not miss the opportunity to own this home that offers you the best of both worlds, rural feel and the convenience to major roads and stores.
Location
State NJ
County Salem
Area Carneys Point Twp (21702)
Zoning RESIDENTIAL
Rooms
Other Rooms Dining Room, Primary Bedroom, Bedroom 2, Bedroom 3, Bedroom 4, Kitchen, Family Room, Basement, Sun/Florida Room, Recreation Room, Primary Bathroom, Full Bath, Half Bath
Basement Partially Finished, Full, Interior Access, Poured Concrete
Interior
Interior Features Breakfast Area, Carpet, Ceiling Fan(s), Chair Railings, Crown Moldings, Dining Area, Family Room Off Kitchen, Formal/Separate Dining Room, Kitchen - Eat-In, Primary Bath(s), Pantry, Recessed Lighting, Tub Shower, Stall Shower, Wainscotting, Walk-in Closet(s), Window Treatments, Wood Floors
Hot Water Electric
Heating Forced Air
Cooling Central A/C, Ceiling Fan(s)
Flooring Ceramic Tile, Laminated, Partially Carpeted, Hardwood
Fireplaces Number 1
Fireplaces Type Corner, Gas/Propane, Mantel(s)
Equipment Built-In Microwave, Dishwasher, Dryer, Oven - Self Cleaning, Oven/Range - Electric, Refrigerator, Stainless Steel Appliances, Washer, Water Heater
Fireplace Y
Appliance Built-In Microwave, Dishwasher, Dryer, Oven - Self Cleaning, Oven/Range - Electric, Refrigerator, Stainless Steel Appliances, Washer, Water Heater
Heat Source Natural Gas
Laundry Main Floor, Dryer In Unit, Washer In Unit
Exterior
Exterior Feature Deck(s), Porch(es)
Parking Features Garage - Front Entry, Garage Door Opener
Garage Spaces 2.0
Utilities Available Cable TV
Water Access N
Roof Type Pitched,Shingle
Accessibility None
Porch Deck(s), Porch(es)
Attached Garage 2
Total Parking Spaces 2
Garage Y
Building
Story 3+
Sewer Public Sewer
Water Public
Architectural Style Colonial
Level or Stories 3+
Additional Building Above Grade, Below Grade
Structure Type Dry Wall
New Construction N
Schools
School District Penns Grove-Carneys Point Schools
Others
HOA Fee Include Common Area Maintenance
Senior Community No
Tax ID 02-00160 04-00001
Ownership Fee Simple
SqFt Source Assessor
Security Features Carbon Monoxide Detector(s),Smoke Detector
Acceptable Financing Cash, Conventional, FHA, VA
Listing Terms Cash, Conventional, FHA, VA
Financing Cash,Conventional,FHA,VA
Special Listing Condition Standard
Read Less Info
Want to know what your home might be worth? Contact us for a FREE valuation!

Our team is ready to help you sell your home for the highest possible price ASAP

Bought with James A. Olivieri • Penn-Jersey Realty, LLC
"My job is to find and attract mastery-based agents to the office, protect the culture, and make sure everyone is happy! "







