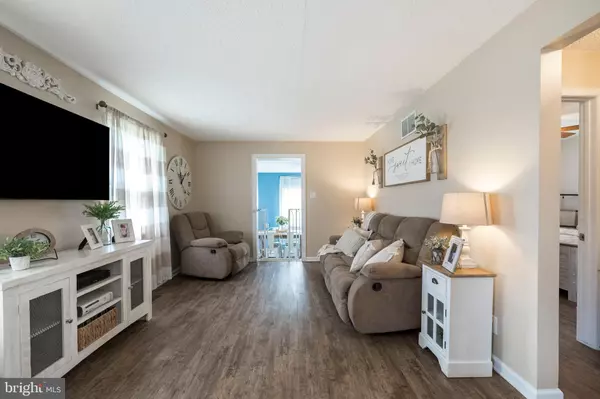$236,000
$225,000
4.9%For more information regarding the value of a property, please contact us for a free consultation.
3 Beds
2 Baths
1,720 SqFt
SOLD DATE : 06/15/2021
Key Details
Sold Price $236,000
Property Type Single Family Home
Sub Type Detached
Listing Status Sold
Purchase Type For Sale
Square Footage 1,720 sqft
Price per Sqft $137
Subdivision None Available
MLS Listing ID PADE543644
Sold Date 06/15/21
Style Cape Cod
Bedrooms 3
Full Baths 2
HOA Y/N N
Abv Grd Liv Area 1,720
Originating Board BRIGHT
Year Built 1950
Annual Tax Amount $5,277
Tax Year 2020
Lot Size 6,098 Sqft
Acres 0.14
Lot Dimensions 39.00 x 125.00
Property Description
Check out this adorable updated Cape Cod on corner lot in Boothwyn. Walk-in through the all season porch into your spacious living room. Through the living room youll find the full kitchen with stainless steel appliances and tile backsplash. To finish off the main level are two generously sized bedrooms complete with an updated center hall full bathroom. Upstairs is a large master suite with private bathroom and walk-in closet. There is a full basement with washer and dryer hookup. New floors throughout (2020), fresh paint (2020), new furnace (2020), large yard with fence and shed, and private two car driveway. Close to schools, shopping, parks, and public transportation.
Location
State PA
County Delaware
Area Upper Chichester Twp (10409)
Zoning R-10
Rooms
Basement Full
Main Level Bedrooms 2
Interior
Interior Features Breakfast Area, Carpet, Dining Area, Entry Level Bedroom, Kitchen - Eat-In, Walk-in Closet(s)
Hot Water Natural Gas
Heating Forced Air
Cooling Central A/C
Flooring Partially Carpeted, Vinyl
Equipment Dishwasher, Oven/Range - Gas, Refrigerator, Stainless Steel Appliances
Furnishings No
Fireplace N
Appliance Dishwasher, Oven/Range - Gas, Refrigerator, Stainless Steel Appliances
Heat Source Natural Gas
Laundry Basement
Exterior
Garage Spaces 2.0
Water Access N
Accessibility None
Total Parking Spaces 2
Garage N
Building
Story 2
Sewer Public Sewer
Water Public
Architectural Style Cape Cod
Level or Stories 2
Additional Building Above Grade, Below Grade
Structure Type Dry Wall
New Construction N
Schools
Middle Schools Chichester
High Schools Chichester
School District Chichester
Others
Pets Allowed Y
Senior Community No
Tax ID 09-00-01210-00
Ownership Fee Simple
SqFt Source Assessor
Acceptable Financing Conventional, Cash, FHA
Horse Property N
Listing Terms Conventional, Cash, FHA
Financing Conventional,Cash,FHA
Special Listing Condition Standard
Pets Allowed No Pet Restrictions
Read Less Info
Want to know what your home might be worth? Contact us for a FREE valuation!

Our team is ready to help you sell your home for the highest possible price ASAP

Bought with Susan L Doris • RE/MAX Main Line-West Chester
"My job is to find and attract mastery-based agents to the office, protect the culture, and make sure everyone is happy! "







