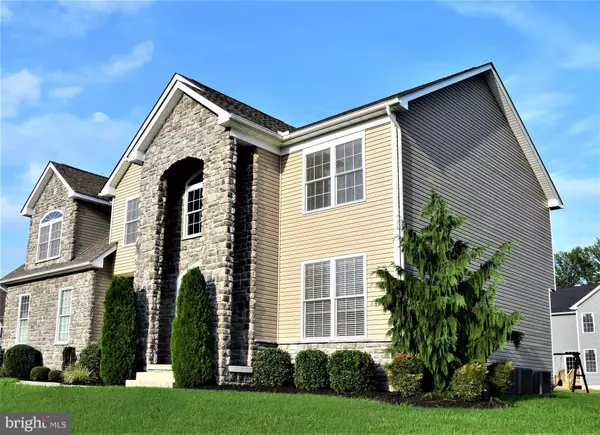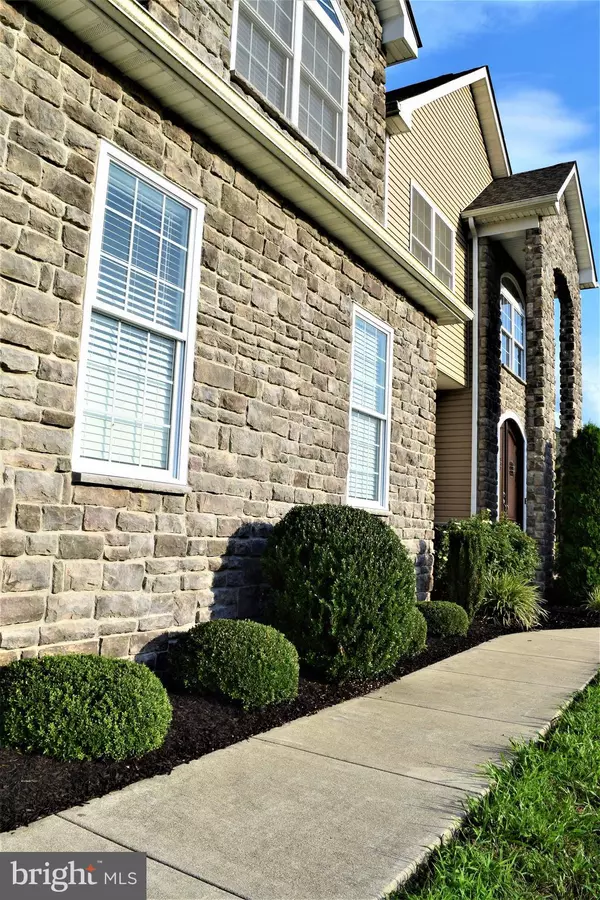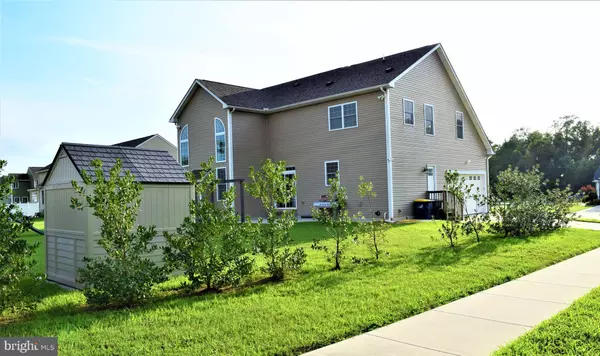$469,000
$469,000
For more information regarding the value of a property, please contact us for a free consultation.
4 Beds
4 Baths
3,607 SqFt
SOLD DATE : 10/23/2020
Key Details
Sold Price $469,000
Property Type Single Family Home
Sub Type Detached
Listing Status Sold
Purchase Type For Sale
Square Footage 3,607 sqft
Price per Sqft $130
Subdivision Lighthouse Estates
MLS Listing ID DEKT241202
Sold Date 10/23/20
Style Contemporary
Bedrooms 4
Full Baths 3
Half Baths 1
HOA Fees $12/ann
HOA Y/N Y
Abv Grd Liv Area 3,607
Originating Board BRIGHT
Year Built 2015
Annual Tax Amount $1,707
Tax Year 2020
Lot Size 0.300 Acres
Acres 0.3
Lot Dimensions 104.07 x 125.56
Property Description
One of a Kind Custom Contemporary 2 Story home with all the extras! From the moment you walk into the double wood entry door this home boasts character! Home has 3607 sq ft finished, with an additional 1618 sq ft unfinished in basement- plumbing has been run for a future bathroom in basement. Home is equipped with a formal living and dining room, office, family room with fire place and gourmet kitchen on first floor. 2nd Floor has a balcony overlooking first floor, spacious master bedroom with sitting area, private bath with oversized tub, tiled shower, double sinks, oversized walk in closet measures 11x9, bedroom 2 comes with its own private bath, bedroom 3 has private access to bath along with an additional entry from hallway. Exterior has landscaping, irrigation around perimeter trees, exterior lighting, custom sidewalks, prime lot location on corner and outbuilding for additional storage. This home is beautiful and a must see! Located in central Delaware, within a 2 hour radius of major East Coast Cities, minutes from a brand new regional hospital, downtown river-walk, dining, shopping, and entertainment. Less than a 5 minute drive to Milford High School and Elementary School. A short 20 minute drive to Delaware's beaches, boardwalks, and outlets. Don't miss your opportunity to be it's new owner!!
Location
State DE
County Kent
Area Milford (30805)
Zoning R1
Rooms
Other Rooms Living Room, Dining Room, Primary Bedroom, Bedroom 2, Bedroom 3, Bedroom 4, Kitchen, Family Room, Basement, Office, Utility Room, Bathroom 2, Bathroom 3, Primary Bathroom, Half Bath
Basement Full, Interior Access, Rough Bath Plumb, Sump Pump, Unfinished
Interior
Hot Water Tankless, Propane
Heating Forced Air, Heat Pump(s)
Cooling Central A/C
Fireplaces Number 1
Fireplaces Type Gas/Propane
Fireplace Y
Heat Source Electric
Laundry Main Floor
Exterior
Parking Features Garage - Side Entry, Garage Door Opener, Inside Access
Garage Spaces 4.0
Water Access N
Accessibility 2+ Access Exits
Attached Garage 2
Total Parking Spaces 4
Garage Y
Building
Story 2
Sewer Public Sewer
Water Public
Architectural Style Contemporary
Level or Stories 2
Additional Building Above Grade, Below Grade
New Construction N
Schools
Elementary Schools Benjamin Banneker
Middle Schools Milford Central Academy
High Schools Milford
School District Milford
Others
Senior Community No
Tax ID MD-16-17401-03-4900-000
Ownership Fee Simple
SqFt Source Assessor
Acceptable Financing Cash, Conventional, FHA, VA
Listing Terms Cash, Conventional, FHA, VA
Financing Cash,Conventional,FHA,VA
Special Listing Condition Standard
Read Less Info
Want to know what your home might be worth? Contact us for a FREE valuation!

Our team is ready to help you sell your home for the highest possible price ASAP

Bought with Dean T Edge • Keller Williams Realty Central-Delaware
"My job is to find and attract mastery-based agents to the office, protect the culture, and make sure everyone is happy! "







