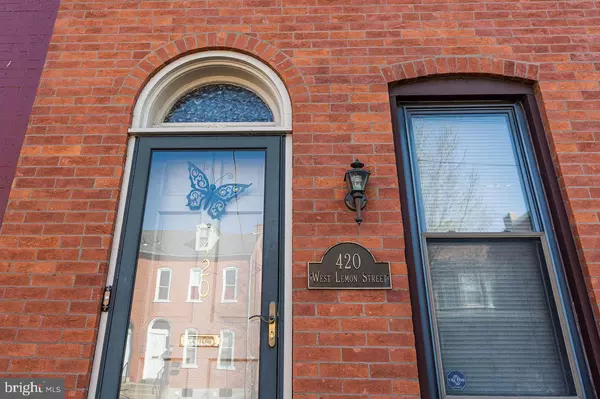$240,000
$230,000
4.3%For more information regarding the value of a property, please contact us for a free consultation.
4 Beds
3 Baths
2,044 SqFt
SOLD DATE : 05/17/2021
Key Details
Sold Price $240,000
Property Type Townhouse
Sub Type Interior Row/Townhouse
Listing Status Sold
Purchase Type For Sale
Square Footage 2,044 sqft
Price per Sqft $117
Subdivision Chestnut Hill
MLS Listing ID PALA177914
Sold Date 05/17/21
Style Traditional
Bedrooms 4
Full Baths 2
Half Baths 1
HOA Y/N N
Abv Grd Liv Area 1,620
Originating Board BRIGHT
Year Built 1900
Annual Tax Amount $5,088
Tax Year 2020
Lot Size 2,614 Sqft
Acres 0.06
Lot Dimensions 18.5 x 145
Property Description
Welcome home to Lancaster's Chestnut Hill neighborhood! You will be located in a highly desirable part of the city within walking distance to F&M, Clipper Magazine Stadium, Central Market and all of downtown Lancaster's shopping, dining and entertainment! Beautifully maintained home with a large living room with marble non-working fireplace. Dining room opens to kitchen with breakfast bar and a greenhouse kitchen window. Large second floor bath combined with laundry. Finished basement with recessed lighting, tile flooring and full bath. Delightfully landscaped, private fenced yard and off street parking for 2 cars via alley.
Location
State PA
County Lancaster
Area Lancaster City (10533)
Zoning R3 - MEDIUM DENSITY
Rooms
Other Rooms Living Room, Dining Room, Bedroom 2, Bedroom 3, Bedroom 4, Kitchen, Family Room, Bedroom 1, Laundry, Bathroom 1, Bathroom 2, Bathroom 3
Basement Full, Fully Finished
Interior
Interior Features Ceiling Fan(s), Dining Area, Kitchen - Eat-In, Window Treatments, Wood Floors, Carpet
Hot Water Natural Gas
Heating Radiator, Hot Water, Baseboard - Electric
Cooling Ductless/Mini-Split
Flooring Carpet, Ceramic Tile, Hardwood
Equipment Built-In Microwave, Dishwasher, Disposal, Dryer, Oven/Range - Gas, Refrigerator, Washer
Appliance Built-In Microwave, Dishwasher, Disposal, Dryer, Oven/Range - Gas, Refrigerator, Washer
Heat Source Natural Gas, Electric
Laundry Upper Floor
Exterior
Exterior Feature Deck(s), Patio(s)
Garage Spaces 2.0
Water Access N
Roof Type Composite,Shingle
Accessibility None
Porch Deck(s), Patio(s)
Total Parking Spaces 2
Garage N
Building
Story 2.5
Sewer Public Sewer
Water Public
Architectural Style Traditional
Level or Stories 2.5
Additional Building Above Grade, Below Grade
New Construction N
Schools
Elementary Schools Wharton
Middle Schools John F Reynolds
High Schools Mccaskey Campus
School District School District Of Lancaster
Others
Senior Community No
Tax ID 339-44691-0-0000
Ownership Fee Simple
SqFt Source Assessor
Acceptable Financing Cash, Conventional, FHA, VA
Listing Terms Cash, Conventional, FHA, VA
Financing Cash,Conventional,FHA,VA
Special Listing Condition Standard
Read Less Info
Want to know what your home might be worth? Contact us for a FREE valuation!

Our team is ready to help you sell your home for the highest possible price ASAP

Bought with Abigail Joy Hobson • Keller Williams Elite
"My job is to find and attract mastery-based agents to the office, protect the culture, and make sure everyone is happy! "







