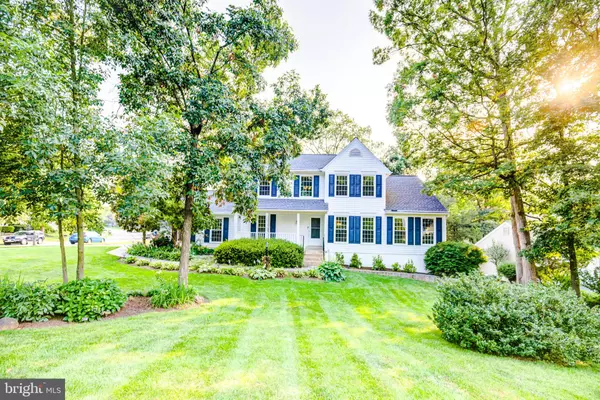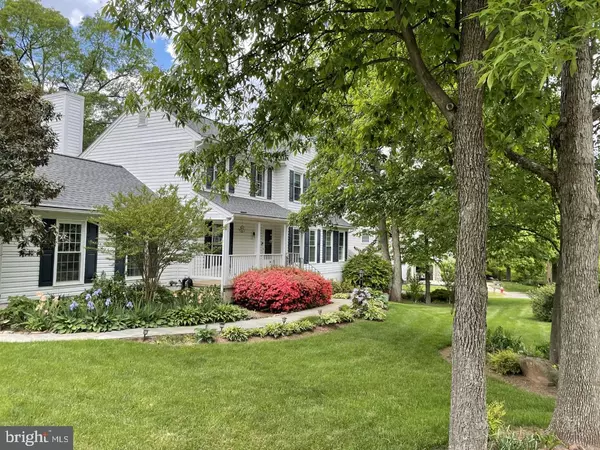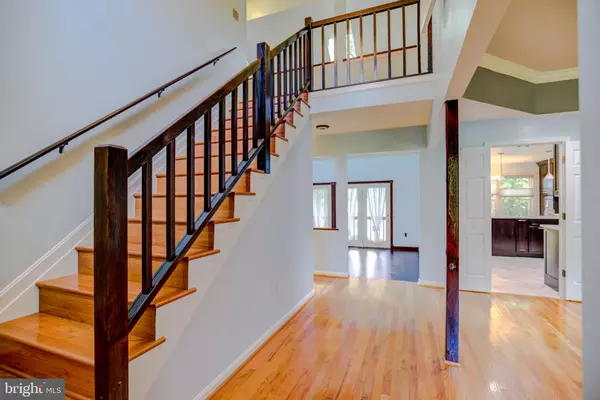$801,000
$770,000
4.0%For more information regarding the value of a property, please contact us for a free consultation.
5 Beds
4 Baths
3,464 SqFt
SOLD DATE : 08/20/2021
Key Details
Sold Price $801,000
Property Type Single Family Home
Sub Type Detached
Listing Status Sold
Purchase Type For Sale
Square Footage 3,464 sqft
Price per Sqft $231
Subdivision Ashburn Farm
MLS Listing ID VALO2003608
Sold Date 08/20/21
Style Colonial
Bedrooms 5
Full Baths 3
Half Baths 1
HOA Fees $89/mo
HOA Y/N Y
Abv Grd Liv Area 2,180
Originating Board BRIGHT
Year Built 1988
Annual Tax Amount $6,469
Tax Year 2021
Lot Size 0.290 Acres
Acres 0.29
Property Description
SOOO many upgrades have been made to this original owner home: 2019 HVAC, Gutter Helmets 2018, 2017 Roof & Water heater, 2015 Kitchen, main primary full bath & Upgraded breaker/panel box, 2012 Basement bath & floors to include heated flooring in primary bath and lower level bedroom. This home has a main level primary bedroom suite, not something commonly found in Ashburn Farms. Not only that, it has 4 other bedrooms (3 up/1 down) and two more full baths. The kitchen is one of a kind with quartz counters, Kraftmade custom cabinetry that includes a unique pantry and mixer stand pop-up, an induction cook top and 2 wall ovens. In the main level bedroom suite you will find dual sinks, a sit in spa tub as well as a large multi-head shower area. The lower level not only has a bedroom and an office but also has an enormous great room with a kitchenette/wet bar that could easily be an in-law suite. This area walks out to a flagstone patio. On the main level you can laze about on your front porch as well as enjoy the serenity overlooking your professionally landscaped rear garden on your screened in porch. Cozy up to the gas fireplace found in the family room that has vaulted ceilings and skylights. Upstairs the bedrooms are spacious and private. An irrigation system exists. So much to see, and all of it in Ashburn Farms that has an extensive list of amenities. 3 pools, tennis courts, basketball courts, tot lots, many trails and ponds. Close to shopping, restaurants Dulles Airport and Metro's Silver Line, slated to be operational in 2022! Add this to your list of homes to see. Open the virtual tour to walk through the home.
Location
State VA
County Loudoun
Zoning 19
Rooms
Other Rooms Dining Room, Primary Bedroom, Bedroom 2, Bedroom 3, Bedroom 4, Bedroom 5, Kitchen, Family Room, Great Room, Other, Office, Bathroom 2, Bathroom 3, Primary Bathroom, Half Bath
Basement Full, Daylight, Full, English, Fully Finished, Improved
Main Level Bedrooms 1
Interior
Interior Features Ceiling Fan(s), Entry Level Bedroom, Family Room Off Kitchen, Attic, Kitchen - Gourmet, Kitchenette, Upgraded Countertops, Window Treatments
Hot Water Natural Gas
Heating Forced Air
Cooling Central A/C
Fireplaces Number 1
Equipment Cooktop, Dishwasher, Disposal, Dryer, Exhaust Fan, Extra Refrigerator/Freezer, Humidifier, Oven - Double, Stainless Steel Appliances, Washer
Fireplace Y
Appliance Cooktop, Dishwasher, Disposal, Dryer, Exhaust Fan, Extra Refrigerator/Freezer, Humidifier, Oven - Double, Stainless Steel Appliances, Washer
Heat Source Natural Gas
Exterior
Parking Features Garage - Side Entry, Additional Storage Area
Garage Spaces 4.0
Amenities Available Basketball Courts, Common Grounds, Jog/Walk Path, Pool - Outdoor, Tennis Courts, Tot Lots/Playground
Water Access N
Roof Type Shingle
Accessibility 36\"+ wide Halls
Attached Garage 2
Total Parking Spaces 4
Garage Y
Building
Story 3
Sewer Public Sewer
Water Public
Architectural Style Colonial
Level or Stories 3
Additional Building Above Grade, Below Grade
New Construction N
Schools
Elementary Schools Cedar Lane
Middle Schools Trailside
High Schools Stone Bridge
School District Loudoun County Public Schools
Others
HOA Fee Include Pool(s)
Senior Community No
Tax ID 118404550000
Ownership Fee Simple
SqFt Source Assessor
Acceptable Financing Cash, FHA, VA, Conventional
Horse Property N
Listing Terms Cash, FHA, VA, Conventional
Financing Cash,FHA,VA,Conventional
Special Listing Condition Standard
Read Less Info
Want to know what your home might be worth? Contact us for a FREE valuation!

Our team is ready to help you sell your home for the highest possible price ASAP

Bought with Non Member • Non Subscribing Office
"My job is to find and attract mastery-based agents to the office, protect the culture, and make sure everyone is happy! "







