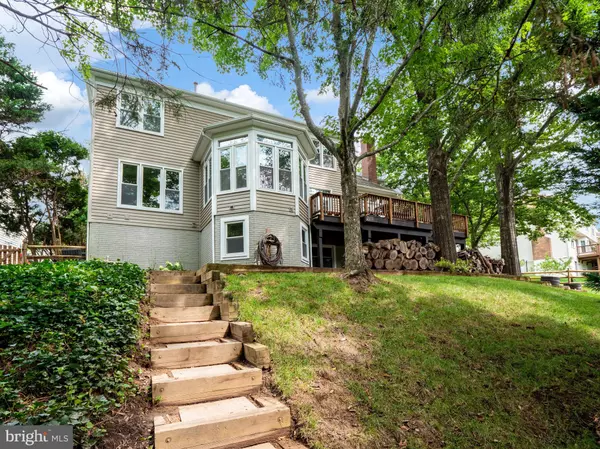$840,000
$735,000
14.3%For more information regarding the value of a property, please contact us for a free consultation.
5 Beds
4 Baths
4,295 SqFt
SOLD DATE : 10/02/2020
Key Details
Sold Price $840,000
Property Type Single Family Home
Sub Type Detached
Listing Status Sold
Purchase Type For Sale
Square Footage 4,295 sqft
Price per Sqft $195
Subdivision Ashburn Farm
MLS Listing ID VALO418896
Sold Date 10/02/20
Style Colonial
Bedrooms 5
Full Baths 3
Half Baths 1
HOA Fees $86/mo
HOA Y/N Y
Abv Grd Liv Area 3,095
Originating Board BRIGHT
Year Built 1989
Annual Tax Amount $6,944
Tax Year 2020
Lot Size 0.280 Acres
Acres 0.28
Property Description
A HOT new listing situated in Ashburn Farm! You will love the established community-feel that the mature trees and endless walking trails bring to the peaceful surrounding area. Let's talk about the inside! Following the impressive flagstone walkway to the front door, you will enter into the grand 2-story foyer, where a gorgeous curved staircase will greet you. A spacious foyer leads you to the family room that features a gorgeous floor-to-ceiling stone fireplace and spectacular views of the private park like setting backyard. The chef-inspired kitchen is sure to bring a unique cooking and dining experience to the whole family with its beautiful Cambria quartz countertops, convenient soft-close cabinets, endless storage space, and professional stainless steel appliances. Relax in the master suite with sitting room and a spa bath with updated shower and separate soaking tub. New carpet throughout and fresh neutral paint make this home move in ready. The incredible fully-finished lower level is an entertainer's dream with tons of recreation space, and a bonus bedroom/den perfect for hosting guests overnight. Be sure to see the cedar closet for extra storage. Gather around the wet bar or step through French doors onto the flagstone patio to enjoy the landscaped, fenced rear yard. View Tour https://vimeo.com/450558233
Location
State VA
County Loudoun
Zoning 19
Rooms
Other Rooms Living Room, Dining Room, Primary Bedroom, Bedroom 2, Bedroom 3, Bedroom 4, Bedroom 5, Kitchen, Family Room, Library, Foyer, Breakfast Room, Mud Room, Recreation Room, Primary Bathroom, Full Bath
Basement Full
Interior
Interior Features Attic, Breakfast Area, Built-Ins, Chair Railings, Dining Area, Family Room Off Kitchen, Kitchen - Gourmet, Kitchen - Table Space, Kitchen - Island, Primary Bath(s), Upgraded Countertops, Wet/Dry Bar, WhirlPool/HotTub, Ceiling Fan(s), Window Treatments, Bar, Cedar Closet(s), Crown Moldings, Curved Staircase, Floor Plan - Open, Recessed Lighting, Wainscotting, Walk-in Closet(s), Wood Floors
Hot Water Natural Gas
Heating Heat Pump(s), Zoned
Cooling Ceiling Fan(s), Central A/C
Flooring Ceramic Tile, Hardwood, Carpet
Fireplaces Number 1
Fireplaces Type Mantel(s), Screen
Equipment Built-In Microwave, Dryer, Washer, Cooktop, Dishwasher, Disposal, Humidifier, Refrigerator, Icemaker, Oven - Wall
Fireplace Y
Window Features Double Pane,Insulated
Appliance Built-In Microwave, Dryer, Washer, Cooktop, Dishwasher, Disposal, Humidifier, Refrigerator, Icemaker, Oven - Wall
Heat Source Natural Gas, Electric
Laundry Lower Floor
Exterior
Exterior Feature Deck(s), Patio(s)
Parking Features Garage Door Opener, Garage - Front Entry
Garage Spaces 2.0
Amenities Available Baseball Field, Basketball Courts, Club House, Jog/Walk Path, Picnic Area, Pool - Outdoor, Soccer Field, Swimming Pool, Tennis Courts, Tot Lots/Playground, Volleyball Courts
Water Access N
Roof Type Architectural Shingle
Accessibility None
Porch Deck(s), Patio(s)
Attached Garage 2
Total Parking Spaces 2
Garage Y
Building
Lot Description Backs to Trees, Corner, Landscaping
Story 3
Sewer Public Sewer
Water Public
Architectural Style Colonial
Level or Stories 3
Additional Building Above Grade, Below Grade
New Construction N
Schools
Elementary Schools Cedar Lane
Middle Schools Trailside
High Schools Stone Bridge
School District Loudoun County Public Schools
Others
HOA Fee Include Common Area Maintenance,Snow Removal,Trash
Senior Community No
Tax ID 118302482000
Ownership Fee Simple
SqFt Source Assessor
Special Listing Condition Standard
Read Less Info
Want to know what your home might be worth? Contact us for a FREE valuation!

Our team is ready to help you sell your home for the highest possible price ASAP

Bought with Aryan Frizhandi • Compass
"My job is to find and attract mastery-based agents to the office, protect the culture, and make sure everyone is happy! "







