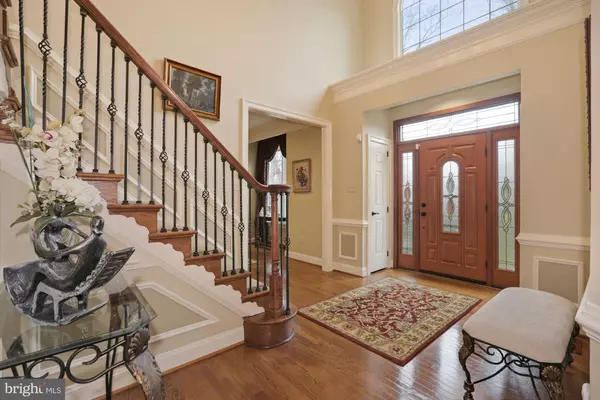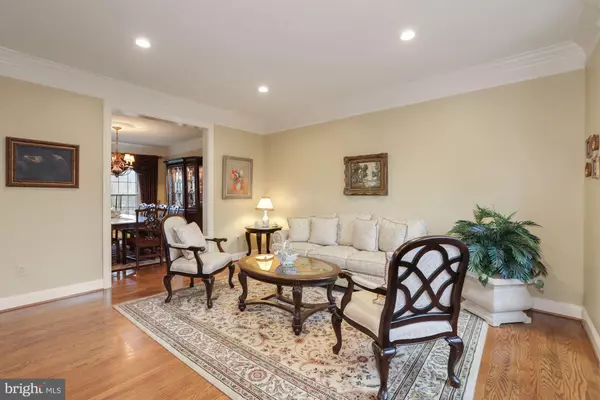$1,265,000
$1,299,900
2.7%For more information regarding the value of a property, please contact us for a free consultation.
5 Beds
5 Baths
5,336 SqFt
SOLD DATE : 07/29/2021
Key Details
Sold Price $1,265,000
Property Type Single Family Home
Sub Type Detached
Listing Status Sold
Purchase Type For Sale
Square Footage 5,336 sqft
Price per Sqft $237
Subdivision Longwood
MLS Listing ID MDMC748364
Sold Date 07/29/21
Style Colonial
Bedrooms 5
Full Baths 4
Half Baths 1
HOA Y/N N
Abv Grd Liv Area 3,638
Originating Board BRIGHT
Year Built 1991
Annual Tax Amount $11,499
Tax Year 2021
Lot Size 0.709 Acres
Acres 0.71
Property Description
** Contract Fell Through - Motivated Seller!!** NEW PRICE!! One of Most Prestigious Streets in Bethesda. Traditional Elegance. Exquisite and spacious brick home sits on nearly 3/4 of an acre lot, high up on the top end of a cul de sac for extra privacy. Located on a prestigious street in one of Bethesda's most sought-after neighborhood. This home offers a total of 5 bedrooms, 4 full baths, 1 half bath on 3 complete levels of living totaling 5,336 of interior square footage. Home features include an motion sensor pathway lighting system up the private driveway, landscape lighting which also illuminates the exterior of the home, leaf guard system, two story foyer with open stairway, eat in custom gourmet kitchen with island providing an abundance of storage space with pull out spice racks and organizational drawers, kitchen opens up to a generously sized family room with gas fireplace, a formal living room and dining room, spacious study, sizable primary bedroom with sitting room and expansive walk in closet with customized closet system, fully completed lower level walkout with a recreation/entertainment area, fitness area, a 5th bedroom and 4th full bath, integrated speaker system spread throughout the home, Sprinkler System, two zoned heating and air conditioning, 3M UV film applied to all windows to keep house cooler and prevents fading of finishes and furnishings with Hunter Douglas Window Treatments, a Generator System that can service the entire house for peace of mind and comfort, and a two car garage. A gem of a home, not to miss.!! Convenient access to the Capital Beltway (I-270 and I-495) for easy access to DC and VA, Westfield Montgomery Mall and the vibrancy of downtown Bethesda. Walt Whitman, Pyle, Burning Tree School District. And close to Landon, Bullis and Holton Arms Schools.
Location
State MD
County Montgomery
Zoning R200
Rooms
Other Rooms Living Room, Dining Room, Primary Bedroom, Bedroom 2, Bedroom 3, Bedroom 4, Kitchen, Family Room, Foyer, Bedroom 1, Study, Laundry, Recreation Room, Bathroom 1, Bathroom 2, Bathroom 3, Primary Bathroom, Half Bath
Basement Fully Finished, Interior Access, Walkout Level, Windows
Interior
Interior Features Ceiling Fan(s), Crown Moldings, Family Room Off Kitchen, Formal/Separate Dining Room, Breakfast Area, Kitchen - Gourmet, Kitchen - Island, Kitchen - Table Space, Recessed Lighting, Soaking Tub, Stall Shower, Tub Shower, Upgraded Countertops, Walk-in Closet(s), Window Treatments, Wood Floors, Floor Plan - Traditional, Additional Stairway
Hot Water 60+ Gallon Tank, Natural Gas
Heating Heat Pump(s)
Cooling Central A/C
Flooring Hardwood, Partially Carpeted, Ceramic Tile
Fireplaces Number 1
Fireplaces Type Gas/Propane
Equipment Built-In Microwave, Cooktop, Dishwasher, Disposal, Exhaust Fan, Extra Refrigerator/Freezer, Water Heater, Refrigerator, Stainless Steel Appliances, Oven - Double, Range Hood
Furnishings No
Fireplace Y
Appliance Built-In Microwave, Cooktop, Dishwasher, Disposal, Exhaust Fan, Extra Refrigerator/Freezer, Water Heater, Refrigerator, Stainless Steel Appliances, Oven - Double, Range Hood
Heat Source Natural Gas
Laundry Lower Floor, Hookup
Exterior
Exterior Feature Deck(s)
Parking Features Garage - Side Entry, Garage Door Opener, Inside Access
Garage Spaces 2.0
Utilities Available Cable TV Available, Electric Available, Natural Gas Available, Water Available, Sewer Available
Water Access N
Street Surface Paved
Accessibility None
Porch Deck(s)
Attached Garage 2
Total Parking Spaces 2
Garage Y
Building
Lot Description Cul-de-sac, Landscaping, No Thru Street, Rear Yard, SideYard(s)
Story 3
Sewer Public Sewer
Water Public
Architectural Style Colonial
Level or Stories 3
Additional Building Above Grade, Below Grade
New Construction N
Schools
Elementary Schools Burning Tree
Middle Schools Pyle
High Schools Walt Whitman
School District Montgomery County Public Schools
Others
Pets Allowed Y
Senior Community No
Tax ID 160702440304
Ownership Fee Simple
SqFt Source Assessor
Security Features Carbon Monoxide Detector(s),Main Entrance Lock,Security System,Smoke Detector
Acceptable Financing Cash, Conventional
Listing Terms Cash, Conventional
Financing Cash,Conventional
Special Listing Condition Standard
Pets Allowed No Pet Restrictions
Read Less Info
Want to know what your home might be worth? Contact us for a FREE valuation!

Our team is ready to help you sell your home for the highest possible price ASAP

Bought with Josephine P Mourning • RE/MAX Professionals
"My job is to find and attract mastery-based agents to the office, protect the culture, and make sure everyone is happy! "







