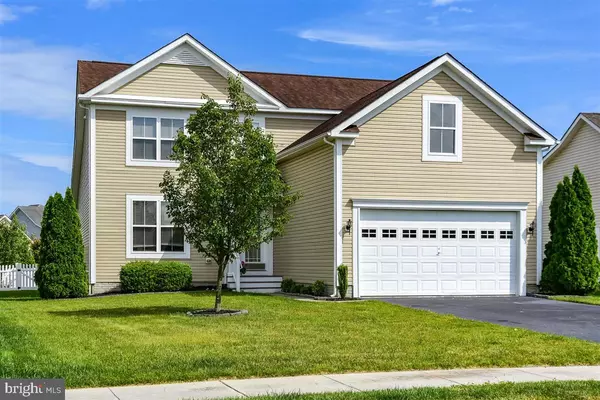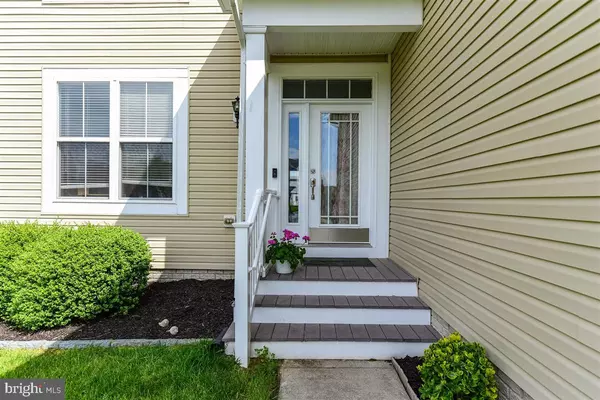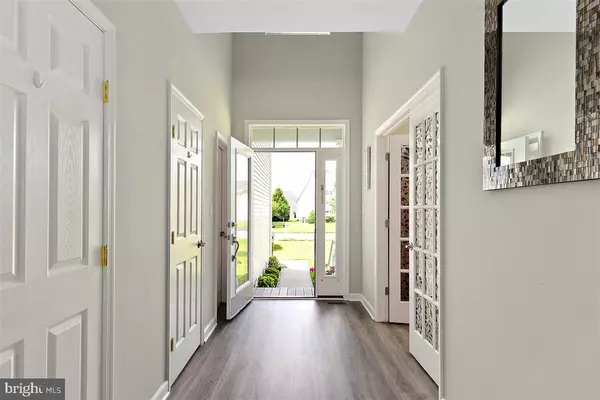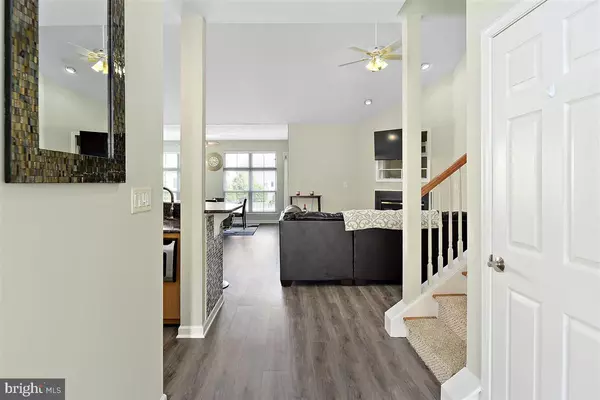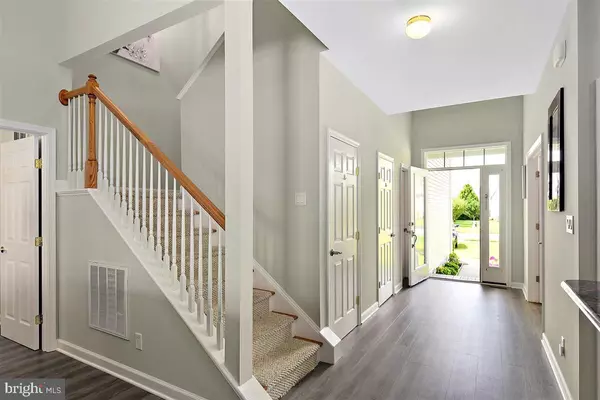$360,000
$360,000
For more information regarding the value of a property, please contact us for a free consultation.
4 Beds
3 Baths
2,295 SqFt
SOLD DATE : 07/10/2020
Key Details
Sold Price $360,000
Property Type Single Family Home
Sub Type Detached
Listing Status Sold
Purchase Type For Sale
Square Footage 2,295 sqft
Price per Sqft $156
Subdivision Swann Cove
MLS Listing ID DESU158048
Sold Date 07/10/20
Style Coastal
Bedrooms 4
Full Baths 2
Half Baths 1
HOA Fees $66/ann
HOA Y/N Y
Abv Grd Liv Area 2,295
Originating Board BRIGHT
Year Built 2007
Annual Tax Amount $1,228
Tax Year 2019
Lot Size 8,276 Sqft
Acres 0.19
Lot Dimensions 55.00 x 131.00
Property Description
This Home in Swann Cove is ready for new owners. This lovely 2 story house comes fully furnished and is 2,295 sq ft with 4 BD and 2.5 BA with room to grow and a garage. What is NEW: 1st floor- Luxury Vinyl Plank flooring installed and a brand new paint job; and that extends up the stairs & into the 2nd floor hallway. Enter into the 2 story foyer and the openness hits you within a few steps as the living room, kitchen, dining area & sunroom share their space in grand fashion! This makes it perfect for entertaining and being able to see and chat with your family if you are in the kitchen. Further highlighting this whole space is the gorgeous new floors, cathedral ceiling, gas fireplace and big windows that let in lots of natural light. The Master bedroom is on the 1st floor as is the flex room currently outfitted as the 4th bedroom. From both the sunroom & master suite, you can exit onto the large screened porch which leads to the gorgeous stone patio with fire pit. The backyard is a great size and completely fenced in for pets, children & privacy. There s already a garden space and fruit trees here too. Upgrades and Bonuses: the kitchen features beautiful granite countertops and a delicate small glass tile backsplash which extends to the front of the breakfast bar. There is an unfinished large room off bedroom #2 upstairs. BOATERS: the 2 car garage depth is 3 longer & the door is 8 high! Storage is abundant with a custom Master Walk in closet, an upstairs hall walk-in and a walk-in in bedroom #1 plus there is an ample laundry room with shelving units. SURPRISE BONUS: water views - from the front porch you have a peek but they get bigger & better from Bedroom #1 upstairs! Swann Cove community is only a few miles from our beaches and is close to shopping, restaurants & the very popular outdoor entertainment venue, the Freeman Stage! The community swimming pool is very close by and other amenities to enjoy include: community center, exercise room, jog/walk path, pier, playground, picnic area, water/lake privileges. This house is vacant making it easy to show. This house will not last - Call today to take a look. Remember Life is Not a Dress Rehearsal, Own at The Beach!
Location
State DE
County Sussex
Area Baltimore Hundred (31001)
Zoning MR 1073
Rooms
Main Level Bedrooms 2
Interior
Interior Features Carpet, Ceiling Fan(s), Combination Dining/Living, Combination Kitchen/Dining, Combination Kitchen/Living, Entry Level Bedroom, Floor Plan - Open, Pantry, Recessed Lighting, Soaking Tub, Walk-in Closet(s), Upgraded Countertops, Primary Bath(s)
Heating Heat Pump - Electric BackUp
Cooling Central A/C
Fireplaces Number 1
Fireplaces Type Gas/Propane
Equipment Built-In Microwave, Dryer, Exhaust Fan, Icemaker, Oven/Range - Electric, Refrigerator, Washer, Water Heater, Disposal, Dishwasher
Furnishings Yes
Fireplace Y
Appliance Built-In Microwave, Dryer, Exhaust Fan, Icemaker, Oven/Range - Electric, Refrigerator, Washer, Water Heater, Disposal, Dishwasher
Heat Source Electric
Laundry Washer In Unit, Dryer In Unit
Exterior
Exterior Feature Patio(s), Porch(es), Screened
Parking Features Inside Access
Garage Spaces 2.0
Fence Vinyl
Amenities Available Exercise Room, Community Center, Jog/Walk Path, Picnic Area, Pier/Dock, Pool - Outdoor, Tot Lots/Playground, Water/Lake Privileges
Water Access N
Accessibility 2+ Access Exits
Porch Patio(s), Porch(es), Screened
Attached Garage 2
Total Parking Spaces 2
Garage Y
Building
Story 2
Sewer Public Sewer
Water Public
Architectural Style Coastal
Level or Stories 2
Additional Building Above Grade, Below Grade
New Construction N
Schools
School District Indian River
Others
Pets Allowed Y
Senior Community No
Tax ID 533-12.00-820.00
Ownership Fee Simple
SqFt Source Estimated
Acceptable Financing Cash, Conventional
Listing Terms Cash, Conventional
Financing Cash,Conventional
Special Listing Condition Standard
Pets Allowed Cats OK, Dogs OK
Read Less Info
Want to know what your home might be worth? Contact us for a FREE valuation!

Our team is ready to help you sell your home for the highest possible price ASAP

Bought with Whitney Jarvis • Coldwell Banker Residential Brokerage
"My job is to find and attract mastery-based agents to the office, protect the culture, and make sure everyone is happy! "



