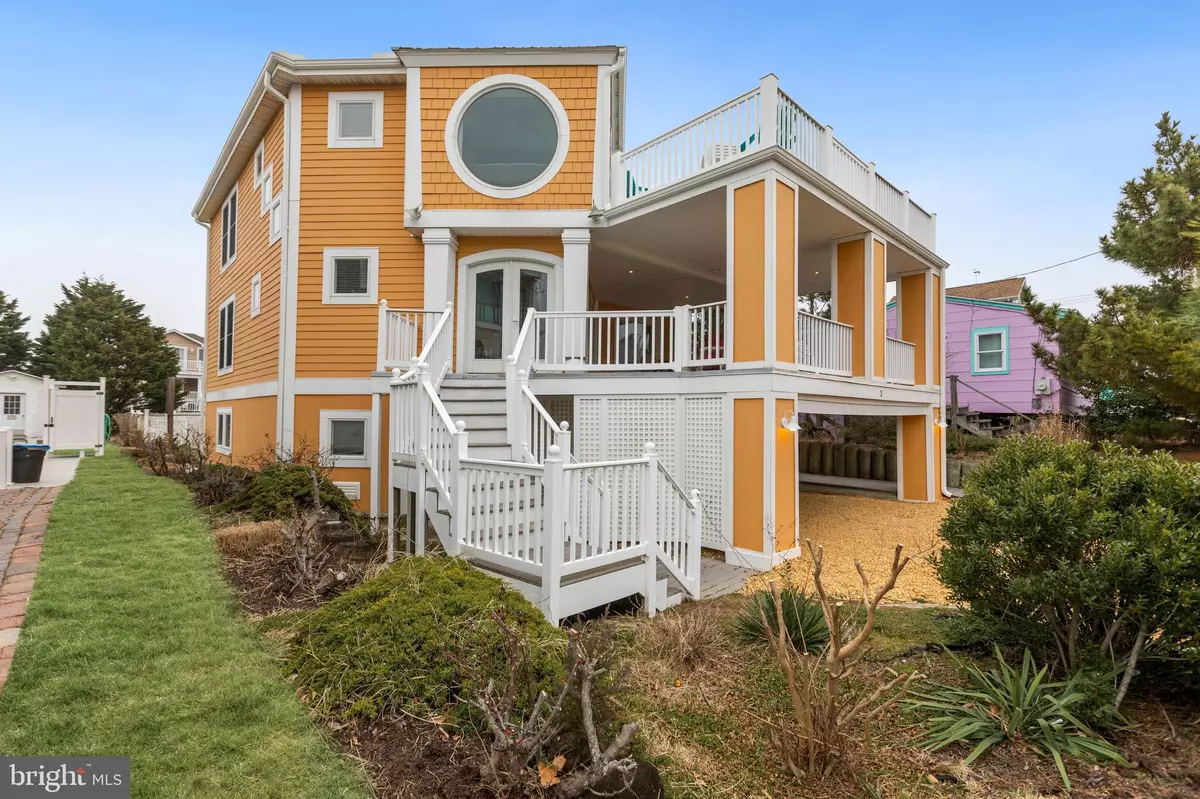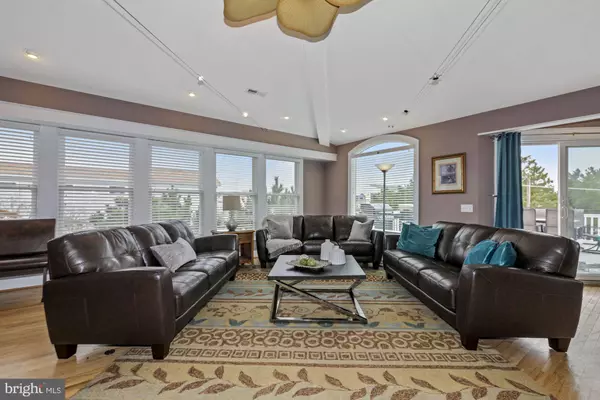$2,250,000
$2,420,000
7.0%For more information regarding the value of a property, please contact us for a free consultation.
6 Beds
6 Baths
3,981 SqFt
SOLD DATE : 07/09/2021
Key Details
Sold Price $2,250,000
Property Type Single Family Home
Sub Type Detached
Listing Status Sold
Purchase Type For Sale
Square Footage 3,981 sqft
Price per Sqft $565
Subdivision None Available
MLS Listing ID DESU179654
Sold Date 07/09/21
Style Coastal
Bedrooms 6
Full Baths 5
Half Baths 1
HOA Y/N N
Abv Grd Liv Area 3,981
Originating Board BRIGHT
Year Built 2005
Annual Tax Amount $4,131
Tax Year 2020
Lot Size 7,405 Sqft
Acres 0.17
Lot Dimensions 50.00 x 150.00
Property Description
Welcome to 3 Indian Street, just steps to gentle dunes and the white sand beaches of Fenwick Island! This beautiful coastal home is being sold furnished and is an ideal investment opportunity to add to your portfolio! Guests will enjoy an oceanside home boasting vaulted ceilings, a spacious open floor plan, a large gourmet kitchen embellished with granite countertops, stainless steel appliances, pendant lighting and a grand center island making it the perfect place to gather for morning coffee and plan your fun filled beach adventures! There is enough room to comfortably come together and enough room to spread out for quiet time too. An expansive family and dining rooms share a dual sided gas fireplace. Transition to a sunroom adorned with stunning porthole windows allowing an abundance of natural sunlight and sliding doors to the upper level patio with breathtaking ocean views. The primary bedroom en-suite features an oversized dual vanity sink with modern fixtures, custom tiled walk-in shower stall and a classic clawfoot tub. Five additional bedrooms and laundry complete the lower level sleeping quarters. If the beach isnt calling you, take the plunge in the heated pool or grab your favorite libation and soak in the hot tub. This is a great location, easy walk to the beach and close to local restaurants, shopping and fun Fenwick attractions. Current rental bookings totaling more than $200,000 in revenue!
Location
State DE
County Sussex
Area Baltimore Hundred (31001)
Zoning TN
Direction South
Rooms
Other Rooms Dining Room, Primary Bedroom, Bedroom 2, Bedroom 3, Bedroom 4, Bedroom 5, Kitchen, Family Room, Foyer, Sun/Florida Room, Storage Room, Bedroom 6
Main Level Bedrooms 1
Interior
Interior Features Attic, Built-Ins, Carpet, Ceiling Fan(s), Combination Dining/Living, Combination Kitchen/Dining, Combination Kitchen/Living, Dining Area, Exposed Beams, Family Room Off Kitchen, Floor Plan - Open, Formal/Separate Dining Room, Kitchen - Gourmet, Kitchen - Island, Primary Bath(s), Recessed Lighting, Stall Shower, Upgraded Countertops, Walk-in Closet(s), Wood Floors
Hot Water Electric
Heating Forced Air, Heat Pump(s)
Cooling Central A/C
Flooring Carpet, Ceramic Tile, Hardwood
Fireplaces Number 1
Fireplaces Type Gas/Propane, Mantel(s)
Equipment Stainless Steel Appliances
Furnishings Yes
Fireplace Y
Window Features Double Pane,Insulated,Vinyl Clad
Appliance Stainless Steel Appliances
Heat Source Electric
Laundry Has Laundry
Exterior
Exterior Feature Balconies- Multiple, Deck(s), Patio(s), Porch(es)
Garage Spaces 8.0
Pool In Ground
Water Access Y
View Ocean, Water
Roof Type Architectural Shingle,Metal
Accessibility Other
Porch Balconies- Multiple, Deck(s), Patio(s), Porch(es)
Total Parking Spaces 8
Garage N
Building
Story 3
Sewer Public Sewer
Water Public
Architectural Style Coastal
Level or Stories 3
Additional Building Above Grade, Below Grade
Structure Type 9'+ Ceilings,Beamed Ceilings,Dry Wall,Vaulted Ceilings
New Construction N
Schools
Elementary Schools Phillip C. Showell
Middle Schools Selbyville
High Schools Indian River
School District Indian River
Others
Senior Community No
Tax ID 134-23.12-181.00
Ownership Fee Simple
SqFt Source Assessor
Security Features Main Entrance Lock,Smoke Detector
Acceptable Financing Cash, Conventional
Listing Terms Cash, Conventional
Financing Cash,Conventional
Special Listing Condition Standard
Read Less Info
Want to know what your home might be worth? Contact us for a FREE valuation!

Our team is ready to help you sell your home for the highest possible price ASAP

Bought with CHARLES BIDDLE • SANDCASTLE REALTY INC

"My job is to find and attract mastery-based agents to the office, protect the culture, and make sure everyone is happy! "







