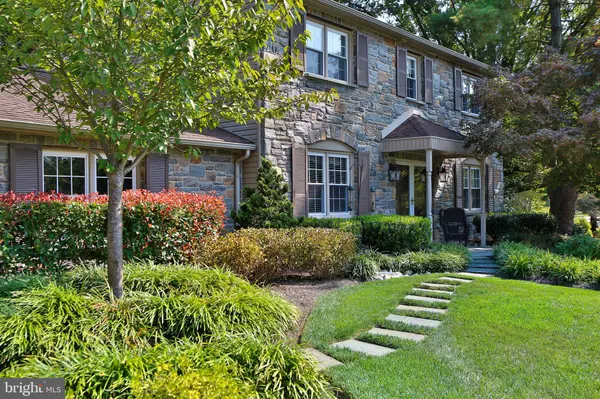$550,000
$525,000
4.8%For more information regarding the value of a property, please contact us for a free consultation.
4 Beds
3 Baths
2,750 SqFt
SOLD DATE : 03/31/2020
Key Details
Sold Price $550,000
Property Type Single Family Home
Sub Type Detached
Listing Status Sold
Purchase Type For Sale
Square Footage 2,750 sqft
Price per Sqft $200
Subdivision Tannerie Woods
MLS Listing ID PAMC636926
Sold Date 03/31/20
Style Colonial
Bedrooms 4
Full Baths 2
Half Baths 1
HOA Y/N N
Abv Grd Liv Area 2,750
Originating Board BRIGHT
Year Built 1972
Annual Tax Amount $9,858
Tax Year 2019
Lot Size 0.581 Acres
Acres 0.58
Lot Dimensions 101.00 x 0.00
Property Description
Welcome home! This beautiful two-story colonial is nestled on a quiet cul-de-sac in highly desirable Maple Glen and award-winning Upper Dublin School District. Curb appeal abounds with the manicured landscaping, mature trees, stone front and covered front porch. When you enter the double front doors to the spacious foyer you immediately notice the wonderful flow great for entertaining. The foyer is flanked by a formal dining room to your right and the open concept kitchen to your left which has an extra bonus area great for relaxing with a good book or your morning coffee. The gourmet kitchen boasts custom cabinetry, granite counters, tiled back-splash, double oven and breakfast nook with a self-contained well established salt water aquarium. With an established aquarium you can reap the benefits of the calming effect of nature right in your home. Just think of the hours of enjoyment this will bring to your family and friends. From the breakfast area you can access the picturesque backyard with hardscape patio pavers. Entertaining is a breeze, no more trips to fill up the propane tank there is a gas hookup for the grill. Located conveniently off the kitchen is a powder room, access to the 2-car garage and a large laundry/mud room. The kitchen flows effortlessly into the family room with ample space for family game nights and a wood burning fireplace perfect for those winter nights. Upstairs you will find a master suite with make-up/dressing area an en-suite bathroom with skylight and ceramic tiled shower. Three nicely sized bedrooms and a hall bath complete the upstairs. The basement is finished with recessed lights and faux hardwood floors. Many of the closets in the home have been designed by California closets. Close to Temple Ambler, 309, 276, restaurants and shops. This home is move in ready. Schedule your showing today to make this home yours!
Location
State PA
County Montgomery
Area Upper Dublin Twp (10654)
Zoning A1
Rooms
Other Rooms Dining Room, Primary Bedroom, Bedroom 2, Bedroom 3, Bedroom 4, Kitchen, Family Room, Basement, Foyer, Breakfast Room, Laundry, Bathroom 2, Primary Bathroom, Half Bath
Basement Fully Finished
Interior
Interior Features Breakfast Area, Built-Ins, Ceiling Fan(s), Family Room Off Kitchen, Kitchen - Eat-In, Skylight(s)
Heating Forced Air
Cooling Central A/C
Flooring Hardwood, Partially Carpeted, Ceramic Tile, Laminated
Fireplaces Number 1
Fireplaces Type Wood
Equipment Dishwasher, Disposal, Oven - Double, Oven - Self Cleaning
Fireplace Y
Appliance Dishwasher, Disposal, Oven - Double, Oven - Self Cleaning
Heat Source Natural Gas
Laundry Main Floor
Exterior
Parking Features Garage - Side Entry, Inside Access
Garage Spaces 2.0
Water Access N
Roof Type Shingle
Accessibility None
Attached Garage 2
Total Parking Spaces 2
Garage Y
Building
Story 2
Sewer Public Sewer
Water Public
Architectural Style Colonial
Level or Stories 2
Additional Building Above Grade, Below Grade
New Construction N
Schools
School District Upper Dublin
Others
Senior Community No
Tax ID 54-00-13859-109
Ownership Fee Simple
SqFt Source Assessor
Security Features Security System
Acceptable Financing Cash, Conventional
Listing Terms Cash, Conventional
Financing Cash,Conventional
Special Listing Condition Standard
Read Less Info
Want to know what your home might be worth? Contact us for a FREE valuation!

Our team is ready to help you sell your home for the highest possible price ASAP

Bought with Michael P Rockwood • Homestarr Realty
"My job is to find and attract mastery-based agents to the office, protect the culture, and make sure everyone is happy! "







