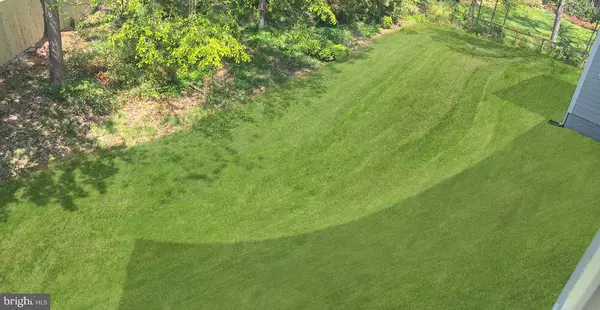$1,410,000
$1,449,900
2.8%For more information regarding the value of a property, please contact us for a free consultation.
6 Beds
7 Baths
5,750 SqFt
SOLD DATE : 07/22/2020
Key Details
Sold Price $1,410,000
Property Type Single Family Home
Sub Type Detached
Listing Status Sold
Purchase Type For Sale
Square Footage 5,750 sqft
Price per Sqft $245
Subdivision Wakefield Forest
MLS Listing ID VAFX1112624
Sold Date 07/22/20
Style Craftsman
Bedrooms 6
Full Baths 6
Half Baths 1
HOA Y/N N
Abv Grd Liv Area 4,286
Originating Board BRIGHT
Year Built 2020
Annual Tax Amount $6,581
Tax Year 2020
Lot Size 0.502 Acres
Acres 0.5
Property Description
Open Sunday 1-3:00 New Home on 1/2 acre lot. Close to shopping but feels like the country. The popular Grant Model features a Master Suite with separate sitting room, an elegant spa bath, separate sinks and separate walk -in closets. Each of the other bedrooms upstairs has an en suite bath and walk-in closet. The expansive second floor laundry room is light-filled with cabinetry and sink built in. The Main Level features a large formal dining room and butler's pantry with wine cooler. The Gourmet Kitchen surrounds a large island with deep drawers for pots and pans, sink, drawer microwave, and counter seating for 4. A 48-inch Commercial-Style Wall-Mount Range Hood tops the 48" Stainless Steel Smart Commercial-Style Dual Fuel Range with Griddle. You'll find the 25.8 CU. FT. 36" multi-door freestanding refrigerator spacious and everything in it easily accessible. The separate breakfast room off the kitchen is sunny. Relax in the large Family Room with coffered ceiling and gas fireplace. A main floor bedroom or office with en suite bath including shower is perfect for your out-of-town guests or relatives. The large lower level features an expansive rec room with wet bar and beverage refrigerator. You'll also find a game room niche off to the side is perfect for video games or a card table and unfinished storage. There's also a bedroom with en suite bath and walk-in closet. Plus, the finished bonus room can be used as an exercise or media room. This level lot is nestled among trees on a quiet street with easy access to Wakefield Elementary. Builder just added additional options and some new fencing and a patio!
Location
State VA
County Fairfax
Zoning 110
Direction South
Rooms
Other Rooms Dining Room, Primary Bedroom, Sitting Room, Bedroom 2, Bedroom 4, Bedroom 5, Kitchen, Game Room, Family Room, Breakfast Room, Exercise Room, Recreation Room, Bedroom 6, Bathroom 3, Primary Bathroom
Basement Full
Main Level Bedrooms 1
Interior
Interior Features Built-Ins, Breakfast Area, Butlers Pantry, Crown Moldings, Family Room Off Kitchen, Kitchen - Gourmet, Recessed Lighting, Wood Floors, Entry Level Bedroom, Formal/Separate Dining Room, Kitchen - Island, Primary Bath(s), Pantry, Upgraded Countertops, Walk-in Closet(s), Wet/Dry Bar, Ceiling Fan(s), Chair Railings, Dining Area
Heating Zoned, Programmable Thermostat, Forced Air
Cooling Multi Units, Zoned, Programmable Thermostat, Central A/C
Flooring Hardwood, Carpet, Ceramic Tile
Fireplaces Number 1
Fireplaces Type Gas/Propane, Mantel(s)
Equipment Built-In Microwave, Built-In Range, Disposal, Water Heater, Stainless Steel Appliances, Six Burner Stove, Refrigerator, Range Hood, Microwave, Exhaust Fan, Extra Refrigerator/Freezer
Fireplace Y
Window Features Double Pane,Energy Efficient
Appliance Built-In Microwave, Built-In Range, Disposal, Water Heater, Stainless Steel Appliances, Six Burner Stove, Refrigerator, Range Hood, Microwave, Exhaust Fan, Extra Refrigerator/Freezer
Heat Source Propane - Leased
Laundry Upper Floor
Exterior
Exterior Feature Porch(es), Patio(s)
Parking Features Garage - Front Entry, Garage Door Opener
Garage Spaces 2.0
Water Access N
Roof Type Architectural Shingle
Accessibility Other, 36\"+ wide Halls
Porch Porch(es), Patio(s)
Attached Garage 2
Total Parking Spaces 2
Garage Y
Building
Lot Description Level, Rear Yard, No Thru Street, Backs to Trees
Story 3
Foundation Passive Radon Mitigation
Sewer Public Sewer
Water Public
Architectural Style Craftsman
Level or Stories 3
Additional Building Above Grade, Below Grade
Structure Type 9'+ Ceilings,Tray Ceilings,Beamed Ceilings
New Construction Y
Schools
Elementary Schools Wakefield Forest
Middle Schools Frost
High Schools Woodson
School District Fairfax County Public Schools
Others
Pets Allowed Y
Senior Community No
Tax ID 0593 10 0116
Ownership Fee Simple
SqFt Source Assessor
Security Features Smoke Detector
Special Listing Condition Standard
Pets Allowed No Pet Restrictions
Read Less Info
Want to know what your home might be worth? Contact us for a FREE valuation!

Our team is ready to help you sell your home for the highest possible price ASAP

Bought with Hye R Hong • Samson Properties
"My job is to find and attract mastery-based agents to the office, protect the culture, and make sure everyone is happy! "







