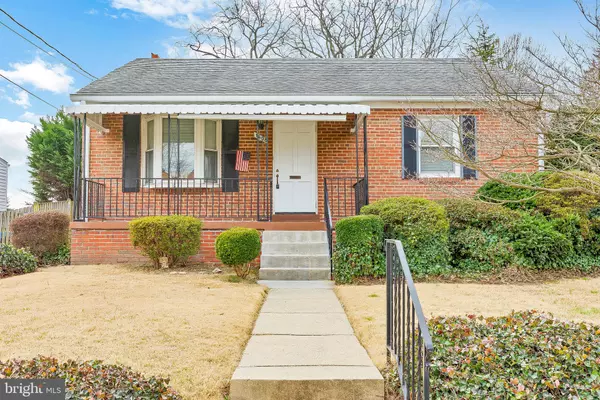$375,000
$415,000
9.6%For more information regarding the value of a property, please contact us for a free consultation.
4 Beds
3 Baths
1,618 SqFt
SOLD DATE : 04/06/2020
Key Details
Sold Price $375,000
Property Type Single Family Home
Sub Type Detached
Listing Status Sold
Purchase Type For Sale
Square Footage 1,618 sqft
Price per Sqft $231
Subdivision None Available
MLS Listing ID MDMC697328
Sold Date 04/06/20
Style Ranch/Rambler
Bedrooms 4
Full Baths 3
HOA Y/N N
Abv Grd Liv Area 1,218
Originating Board BRIGHT
Year Built 1948
Annual Tax Amount $4,152
Tax Year 2020
Lot Size 6,240 Sqft
Acres 0.14
Property Description
This is what you have been waiting for!!! SEE The Vitual 3-D Tour https://my.matterport.com/show/?m=8eA2wjmYM7y This home offers all the elements your family will need. Featuring 4 bedrooms and 3 full baths. Hardwood floors on the main level with a separate dining and living room. The kitchen will lead you to access the lower level (basement) and also the back of home where you have a separate entrance with a sitting room, large bedroom with full bath. The lower is quite large with a family room, large bedroom with walk in closet, large 2nd kitchen with a full bath and oversized workshop area. Home offers new windows, siding, roof was replaced 10 years ago, New HVAC in 2015, all freshly painted, fenced yard with deck and separate entrance to back bedroom and basement. Just a short distance away from the beltway and also metro is just a few blocks within walking distance.
Location
State MD
County Montgomery
Zoning R60
Rooms
Other Rooms Living Room, Dining Room, Sitting Room, Bedroom 2, Bedroom 4, Kitchen, Family Room, Bedroom 1, Workshop, Bathroom 1, Bathroom 2
Basement Connecting Stairway, Heated, Improved, Partially Finished, Workshop
Main Level Bedrooms 3
Interior
Heating Forced Air, Central, Heat Pump - Gas BackUp
Cooling Ceiling Fan(s), Central A/C, Heat Pump(s)
Flooring Hardwood, Ceramic Tile, Carpet, Vinyl, Tile/Brick
Window Features Bay/Bow,Screens,Energy Efficient,ENERGY STAR Qualified,Low-E,Replacement
Heat Source Natural Gas Available, Central
Laundry Basement, Hookup, Lower Floor
Exterior
Exterior Feature Deck(s)
Utilities Available Cable TV, DSL Available, Electric Available, Natural Gas Available, Phone Available, Sewer Available, Water Available
Water Access N
Roof Type Asphalt,Shingle
Accessibility Other
Porch Deck(s)
Road Frontage City/County, Public
Garage N
Building
Lot Description Cleared, Rear Yard
Story 2
Sewer Public Sewer
Water Public
Architectural Style Ranch/Rambler
Level or Stories 2
Additional Building Above Grade, Below Grade
Structure Type Dry Wall
New Construction N
Schools
Elementary Schools Flora M. Singer
Middle Schools Sligo
High Schools Albert Einstein
School District Montgomery County Public Schools
Others
Pets Allowed Y
Senior Community No
Tax ID 161301111518
Ownership Fee Simple
SqFt Source Assessor
Acceptable Financing Cash, Conventional, FHA, VA
Horse Property N
Listing Terms Cash, Conventional, FHA, VA
Financing Cash,Conventional,FHA,VA
Special Listing Condition Standard
Pets Allowed Cats OK, Dogs OK
Read Less Info
Want to know what your home might be worth? Contact us for a FREE valuation!

Our team is ready to help you sell your home for the highest possible price ASAP

Bought with Lukas Iraola • Compass
"My job is to find and attract mastery-based agents to the office, protect the culture, and make sure everyone is happy! "







