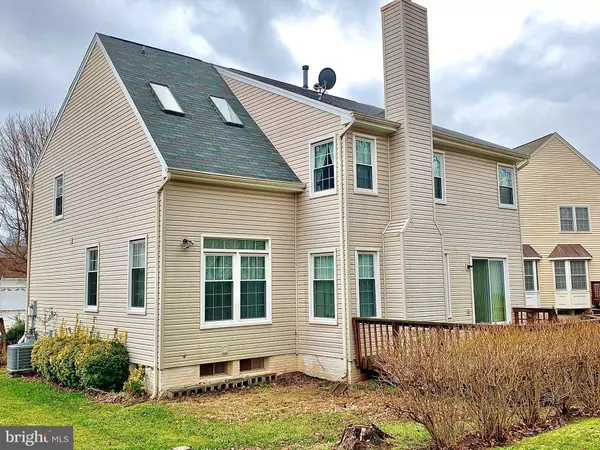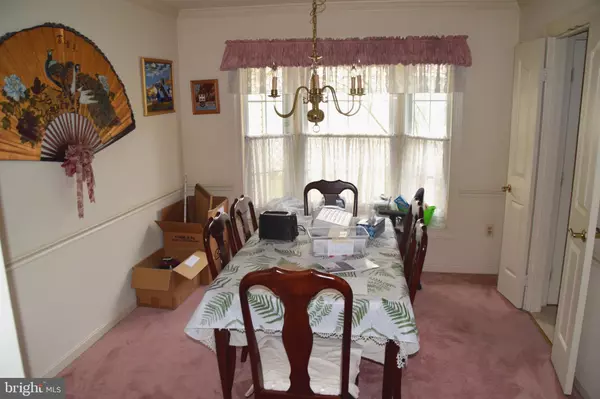$575,000
$549,999
4.5%For more information regarding the value of a property, please contact us for a free consultation.
4 Beds
4 Baths
2,542 SqFt
SOLD DATE : 03/16/2020
Key Details
Sold Price $575,000
Property Type Single Family Home
Sub Type Detached
Listing Status Sold
Purchase Type For Sale
Square Footage 2,542 sqft
Price per Sqft $226
Subdivision Lifestyle At Sully Station
MLS Listing ID VAFX1110866
Sold Date 03/16/20
Style Colonial
Bedrooms 4
Full Baths 3
Half Baths 1
HOA Fees $81/mo
HOA Y/N Y
Abv Grd Liv Area 2,542
Originating Board BRIGHT
Year Built 1988
Annual Tax Amount $6,668
Tax Year 2019
Lot Size 6,930 Sqft
Acres 0.16
Property Description
$100k below comps! Investor special or sweat equity opportunity to turn this "dated interior" diamond in the rough into your dream house. This home is in excellent condition and has been lovingly cared for by its original owners since new. No shoes have been worn in the home, no pets or children have lived here. Floors are in perfect condition and paint is clean and original neutral builder white. THIS HOME HAS NEW: ROOF, DOUBLE PANE WINDOWS, HVAC, HUMIDIFIER, WATER HEATER, RADON REMEDIATION SYSTEM, INSULATED GARAGE DOORS, RE-PLUMBED (POLY PIPE REPLACED). Move in ready or renovate to your tastes. Home sits in desirable Sully Station, minutes from commuter routes 28/66, walk to shopping, neighborhood amenities, excellent schools.
Location
State VA
County Fairfax
Zoning 303
Direction South
Rooms
Other Rooms Living Room, Dining Room, Primary Bedroom, Bedroom 2, Bedroom 3, Bedroom 4, Kitchen, Family Room, Den, Recreation Room, Bathroom 1, Bathroom 2, Bathroom 3, Primary Bathroom
Basement Full, Fully Finished
Interior
Interior Features Carpet, Combination Kitchen/Living, Dining Area, Family Room Off Kitchen, Floor Plan - Open, Formal/Separate Dining Room, Kitchen - Gourmet, Wood Floors, Window Treatments
Heating Forced Air
Cooling Central A/C
Flooring Hardwood, Vinyl, Carpet
Fireplaces Number 1
Equipment Dishwasher, Disposal, Dryer, Refrigerator, Stove, Washer
Fireplace Y
Window Features Double Hung,Double Pane,Vinyl Clad
Appliance Dishwasher, Disposal, Dryer, Refrigerator, Stove, Washer
Heat Source Natural Gas
Exterior
Parking Features Garage - Front Entry, Inside Access
Garage Spaces 2.0
Water Access N
Roof Type Architectural Shingle
Accessibility None
Attached Garage 2
Total Parking Spaces 2
Garage Y
Building
Lot Description Cul-de-sac, Front Yard, Landscaping, Level
Story 3+
Sewer Public Sewer
Water Public
Architectural Style Colonial
Level or Stories 3+
Additional Building Above Grade, Below Grade
Structure Type High,Dry Wall
New Construction N
Schools
Elementary Schools Cub Run
Middle Schools Stone
High Schools Westfield
School District Fairfax County Public Schools
Others
Senior Community No
Tax ID 0443 05 0788
Ownership Fee Simple
SqFt Source Assessor
Acceptable Financing Conventional, Cash, FHA, VA
Listing Terms Conventional, Cash, FHA, VA
Financing Conventional,Cash,FHA,VA
Special Listing Condition Standard
Read Less Info
Want to know what your home might be worth? Contact us for a FREE valuation!

Our team is ready to help you sell your home for the highest possible price ASAP

Bought with Phil Bolin • RE/MAX Allegiance
"My job is to find and attract mastery-based agents to the office, protect the culture, and make sure everyone is happy! "







